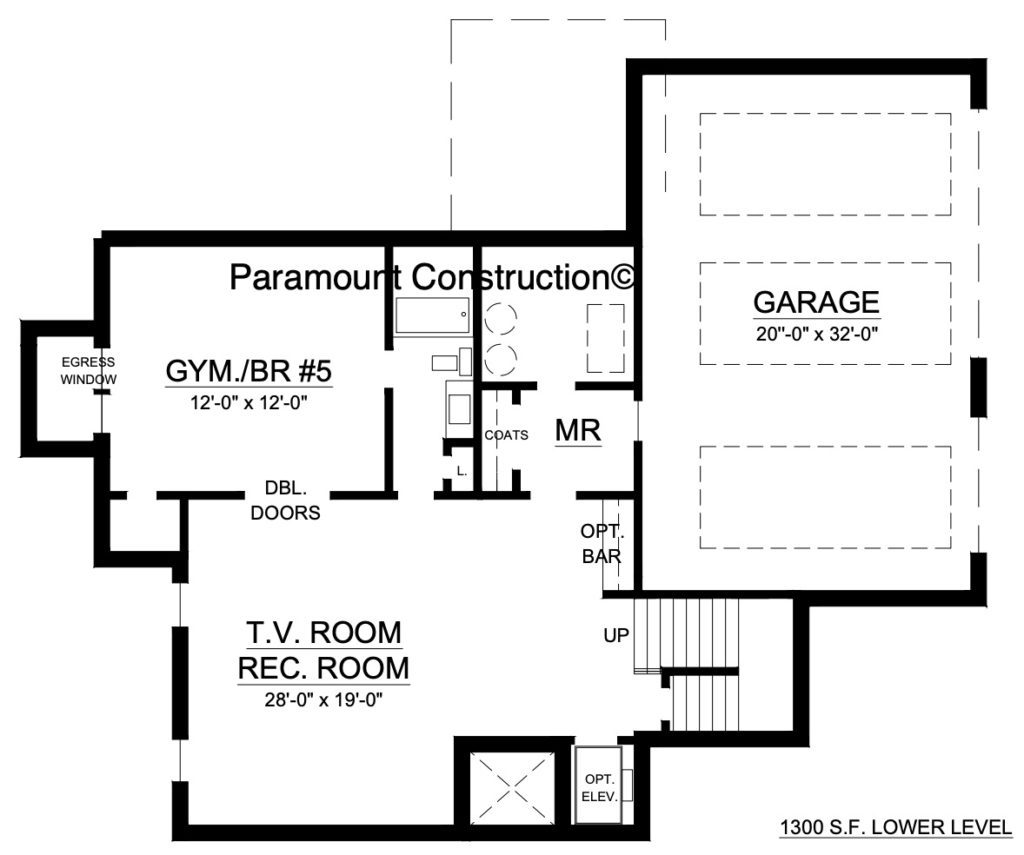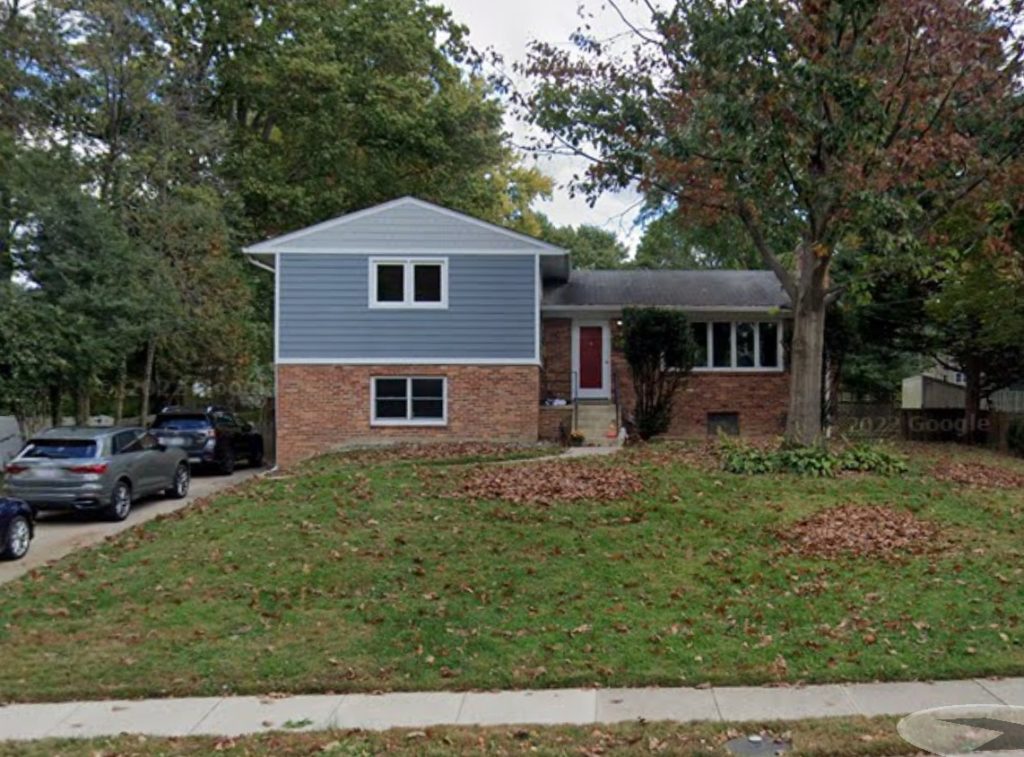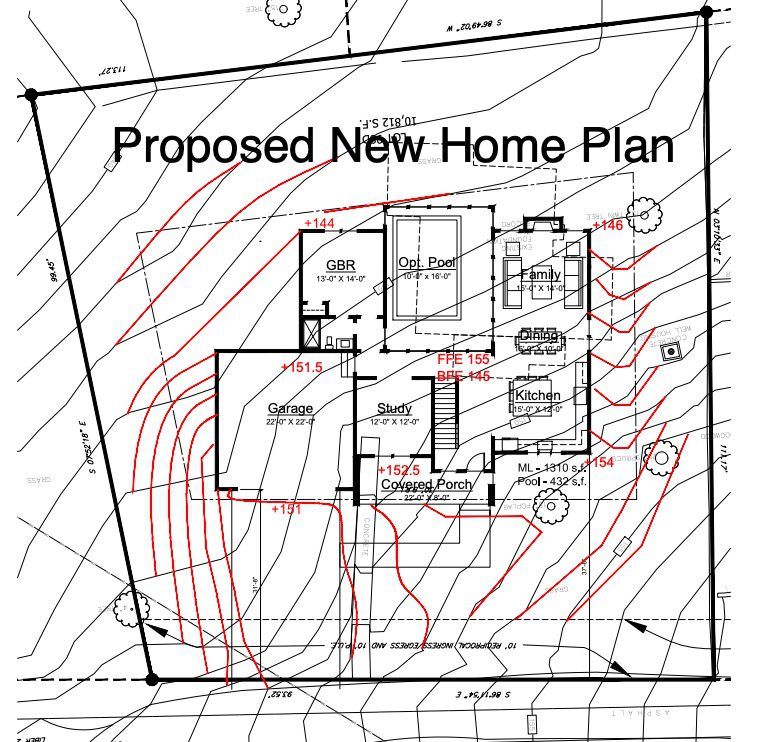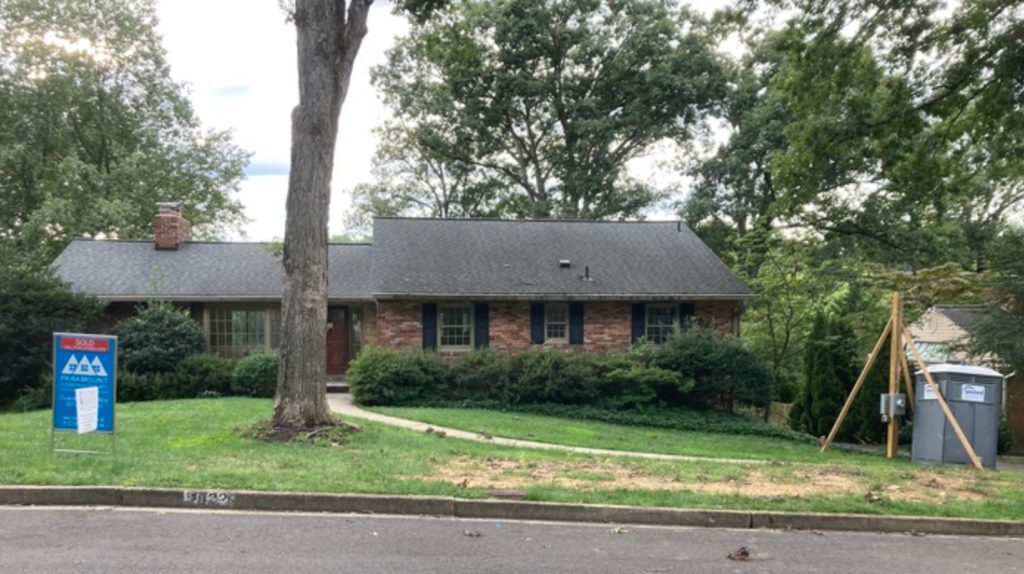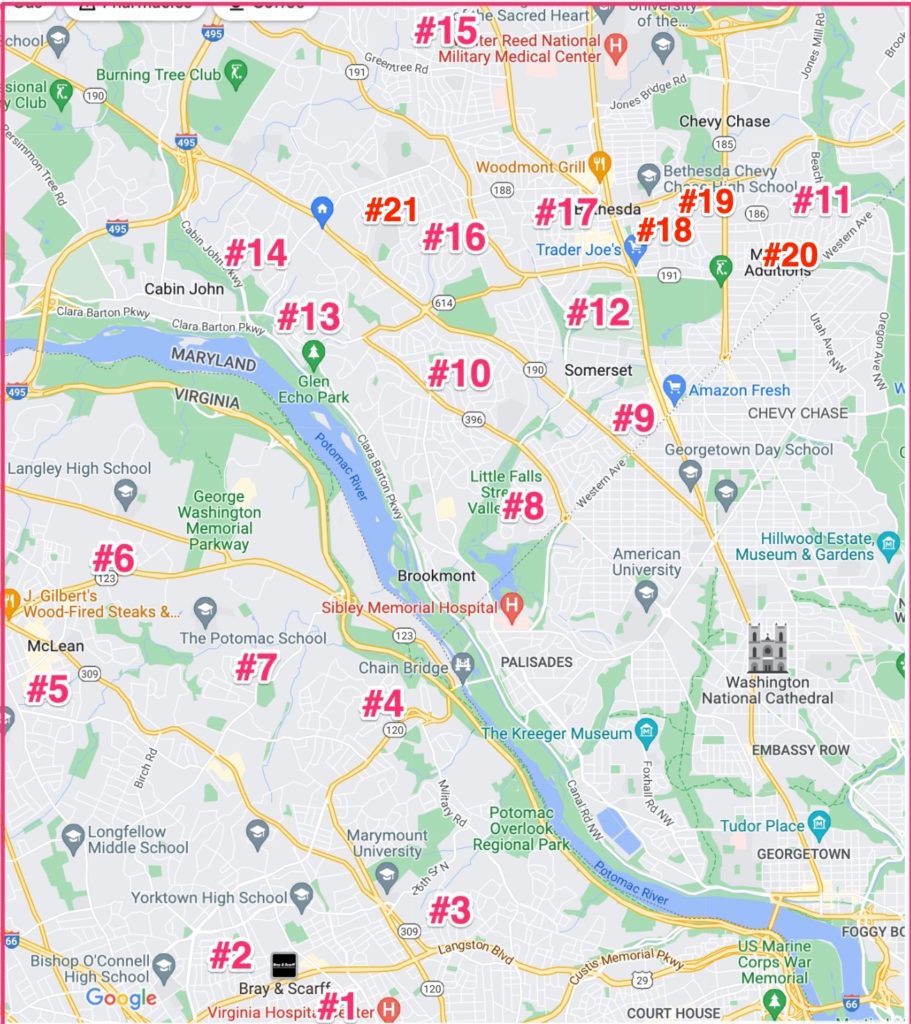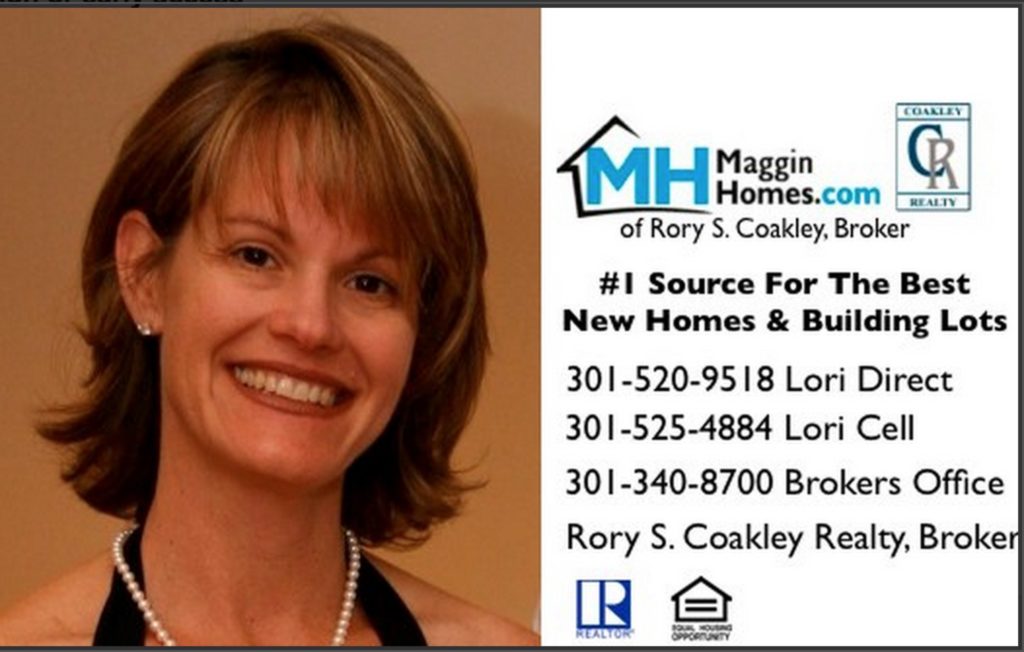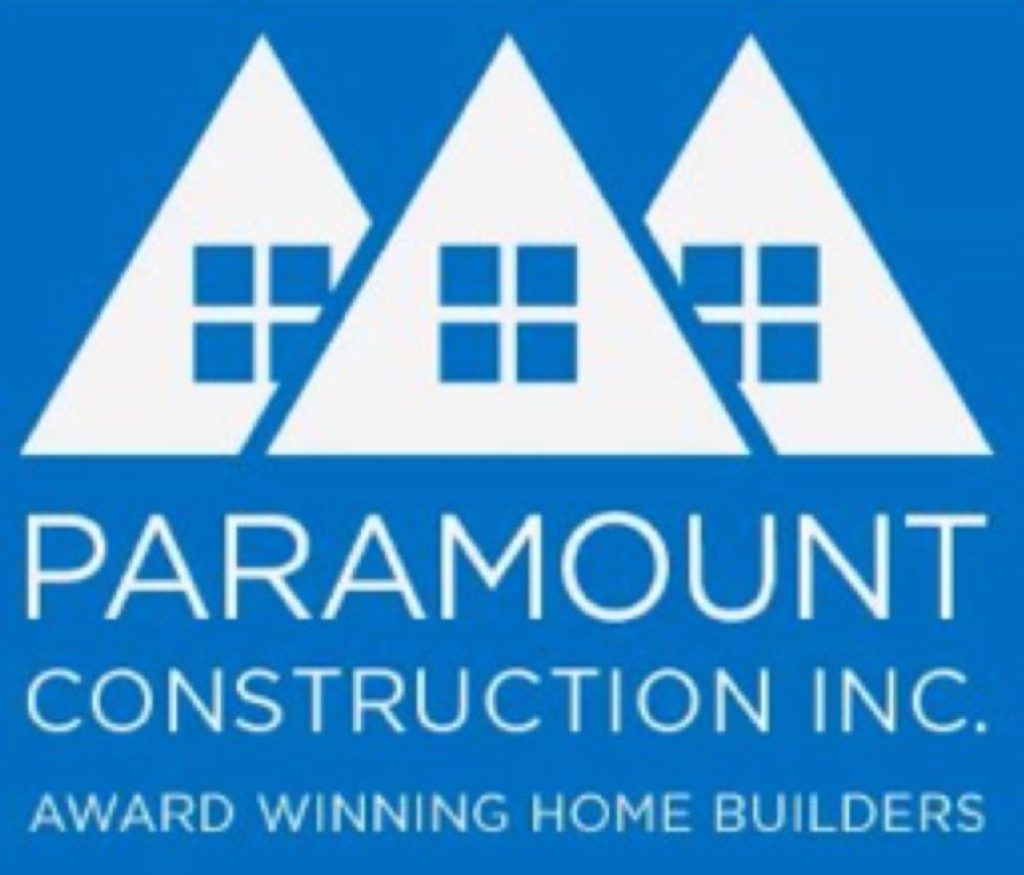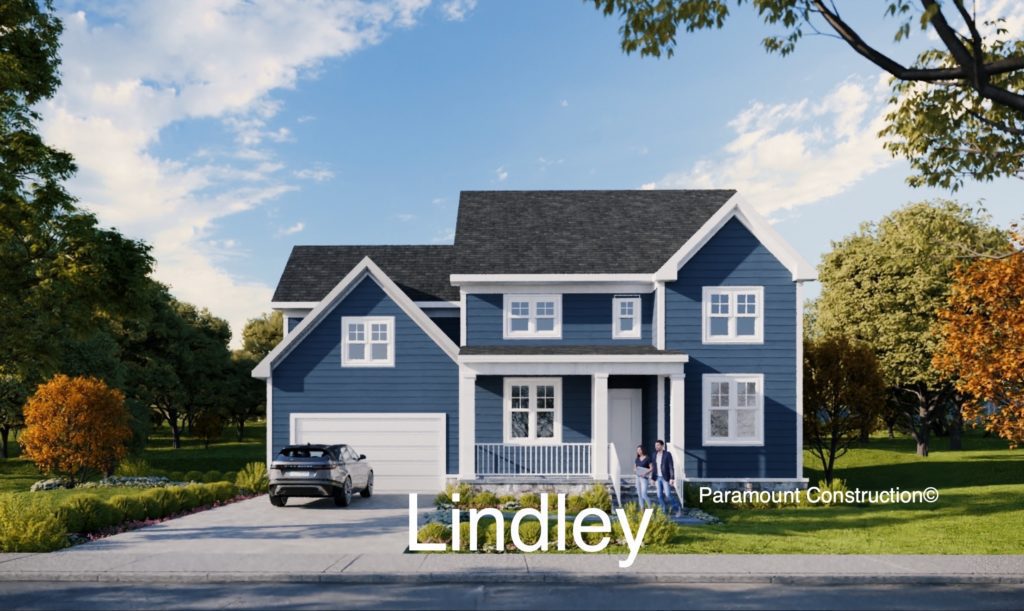
This is our Lindley plan. This plan was designed for a 9,700 SF flat lot in Chevy Chase
This is our Lindley model first floor plan.
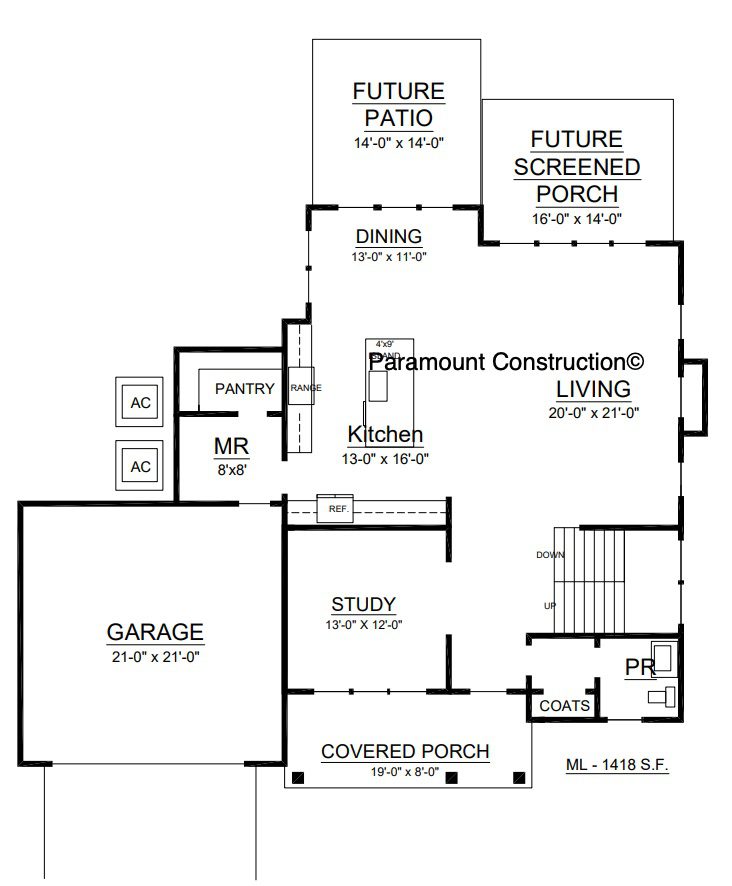
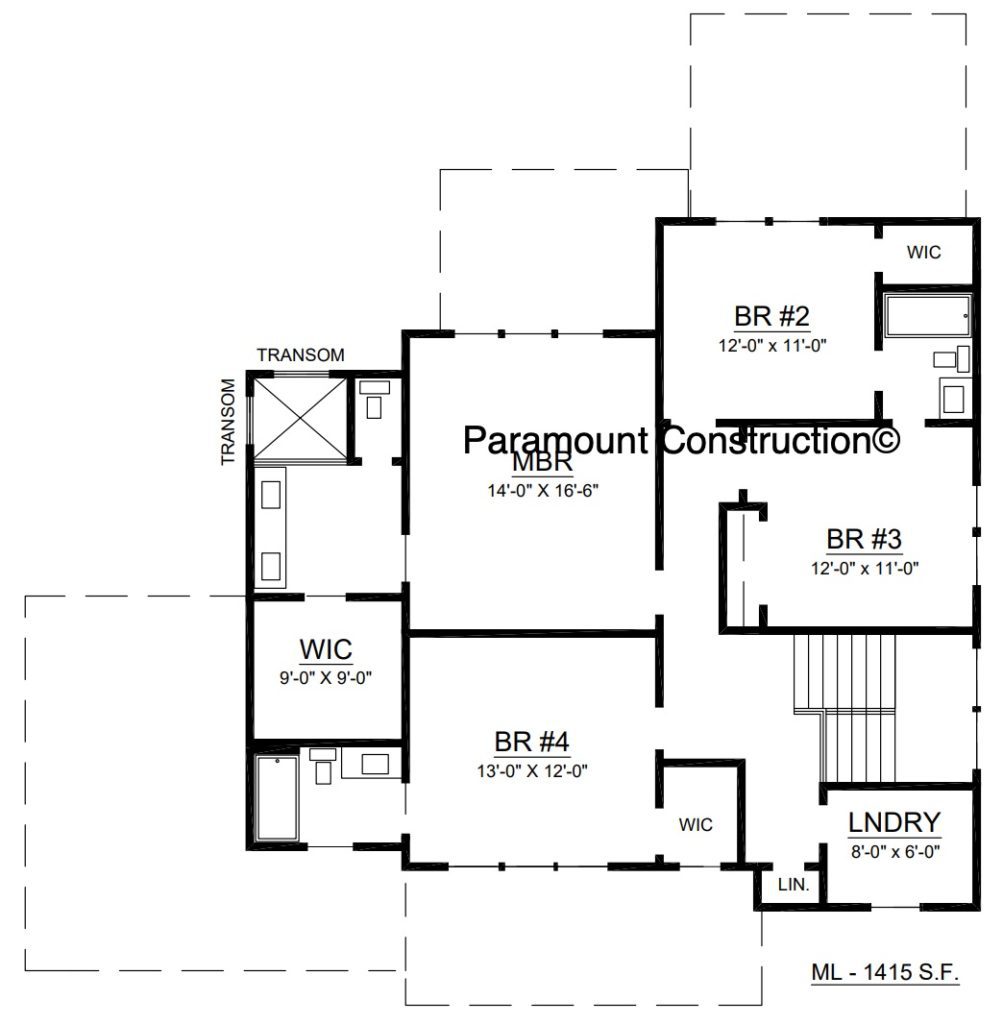
This is our Lindley model second floor plan.
This is our Lindley lower level floor plan.
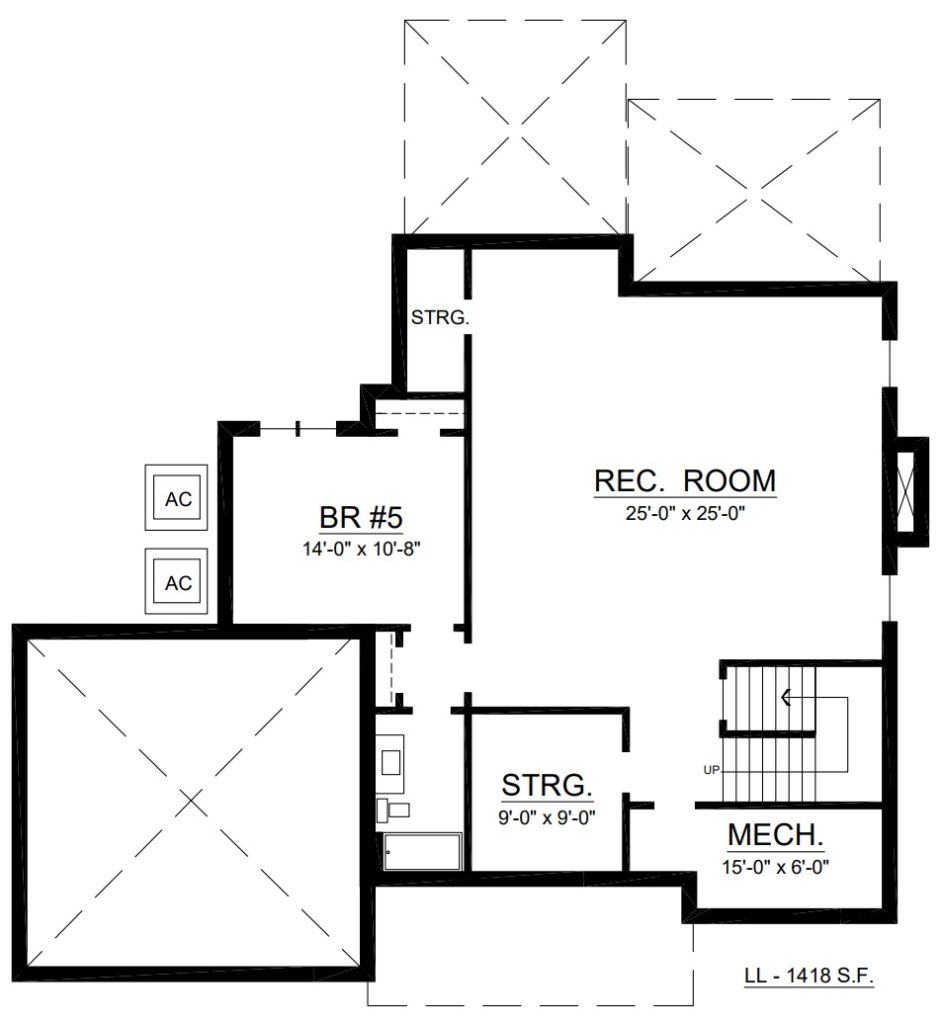
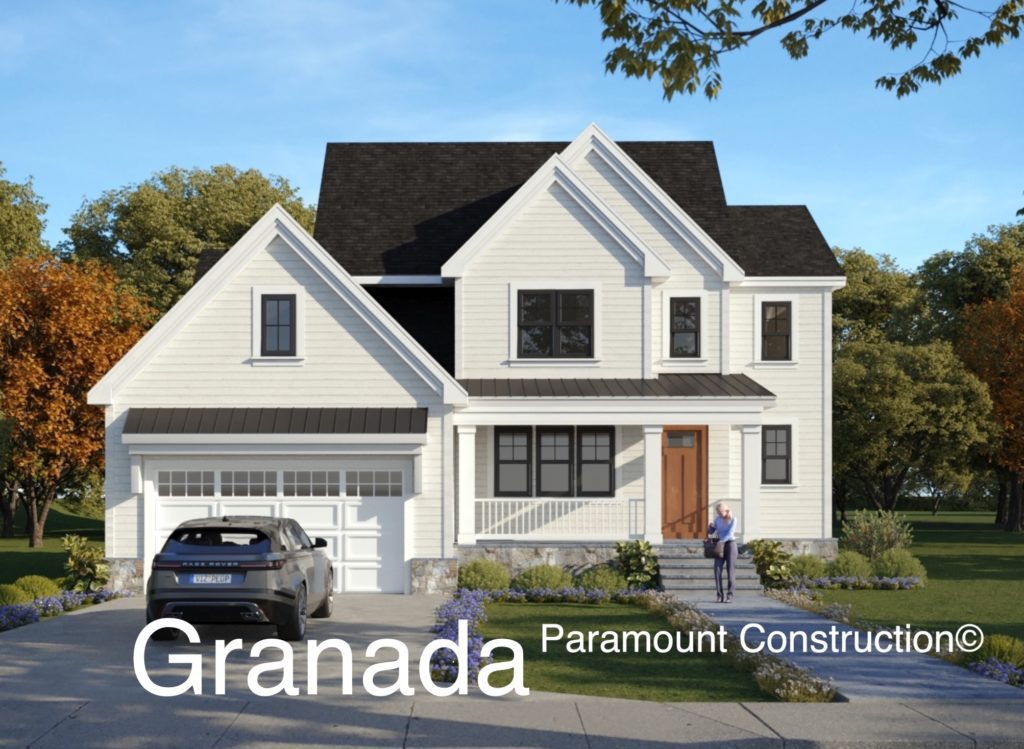
Here’s our Granada plan created for an 8,300 SF walkout rear lot in near Walt Whitman HS
Here’s the Granada model first floor plan with a first floor office.
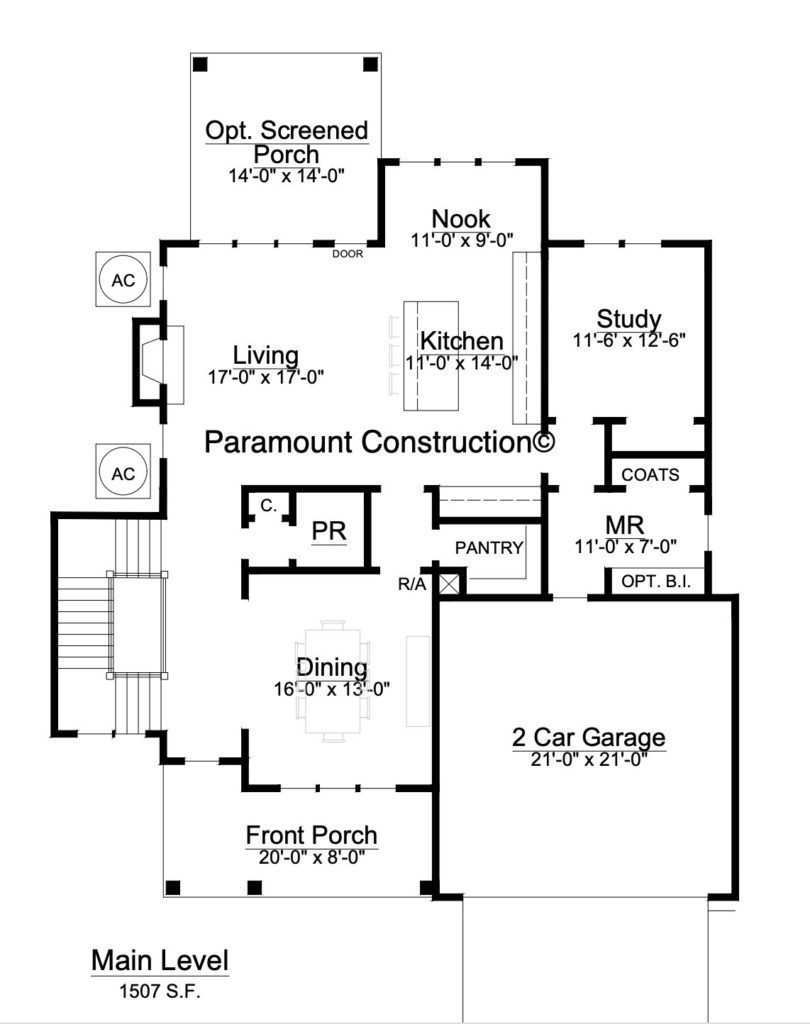
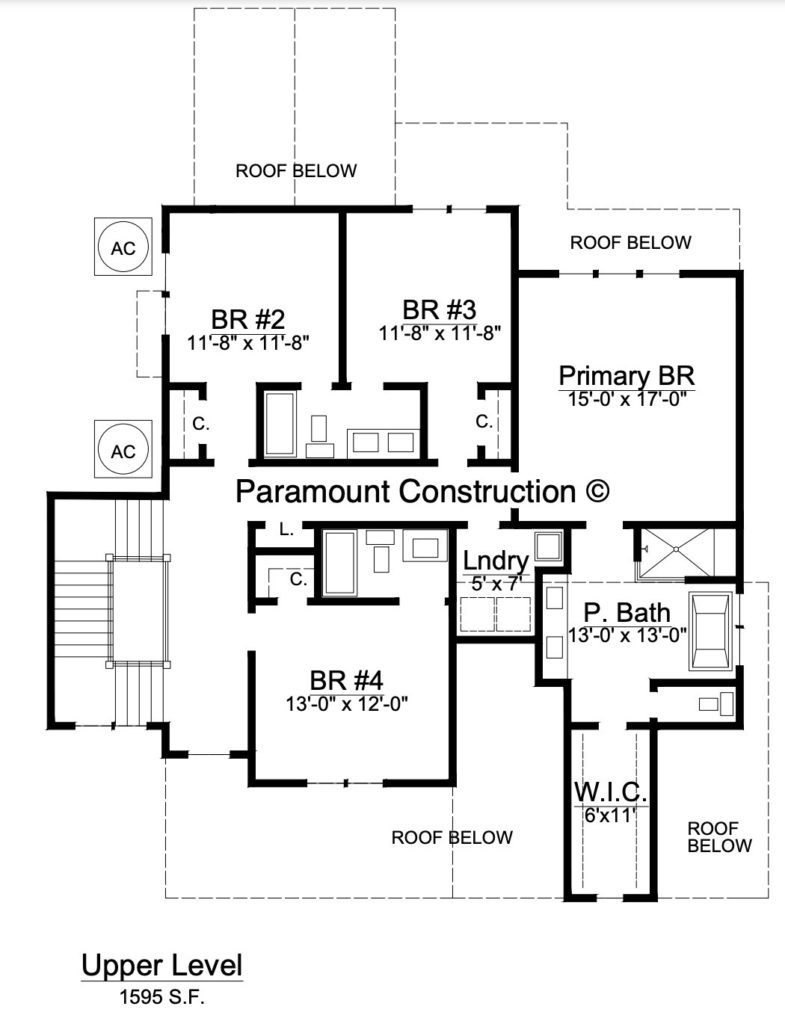
Here’s our Granada model second floor plan with four bedrooms and three baths.
Here’s our Granada model lower level plan with a fifth bedroom and an exercise room.
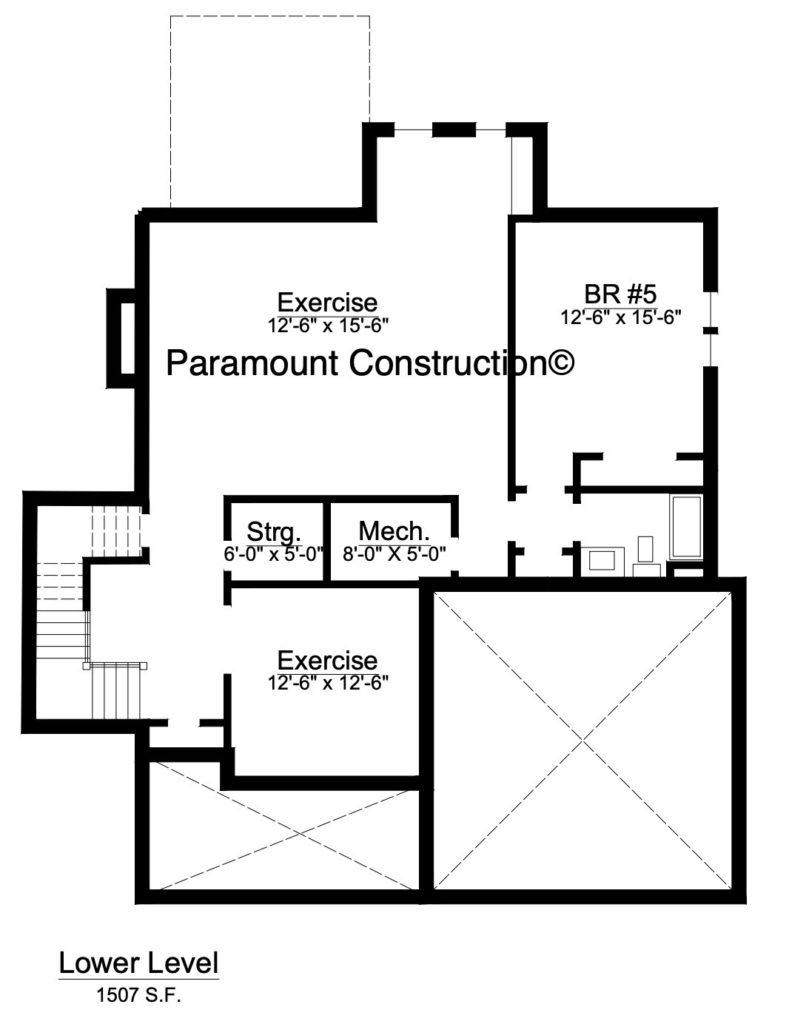
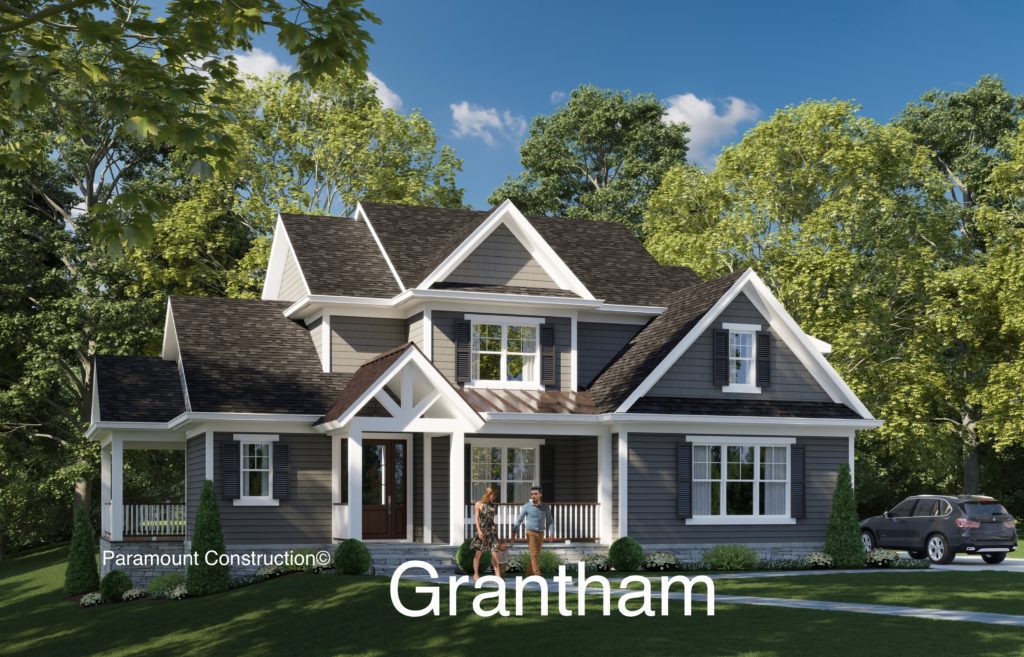
Here’s our Grantham plan designed to fit perfectly on a 8,700 SF lot in the Town of Somerset
Here’s our Grantham model first plan with a two-car side-load garage.
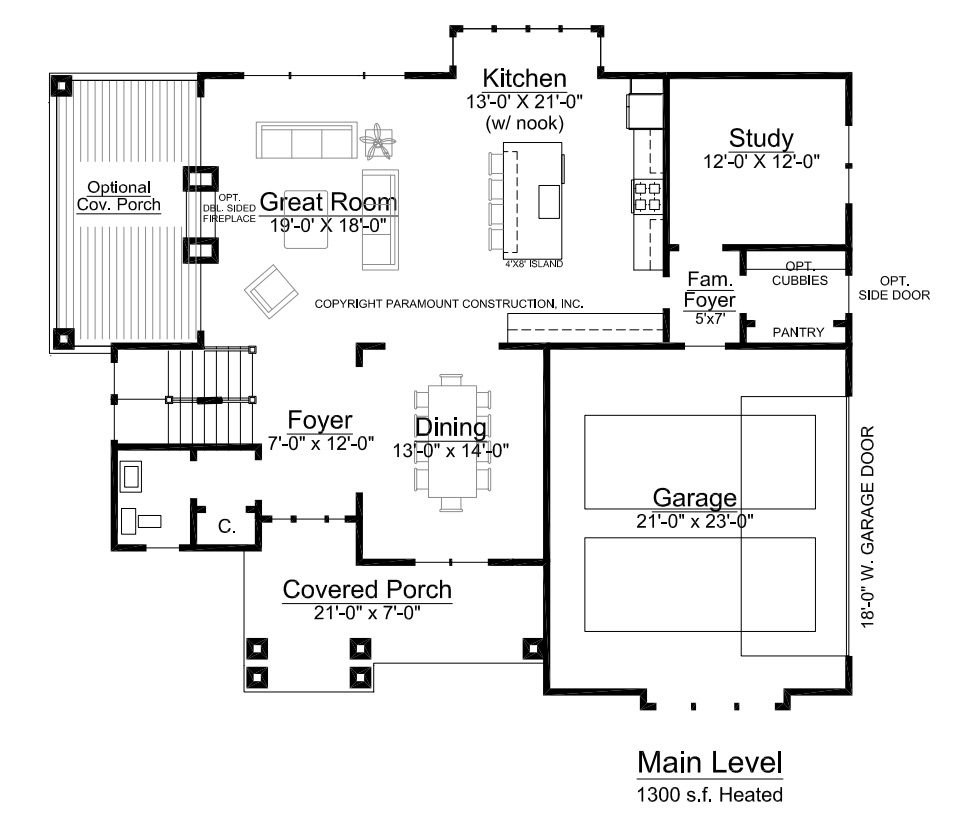
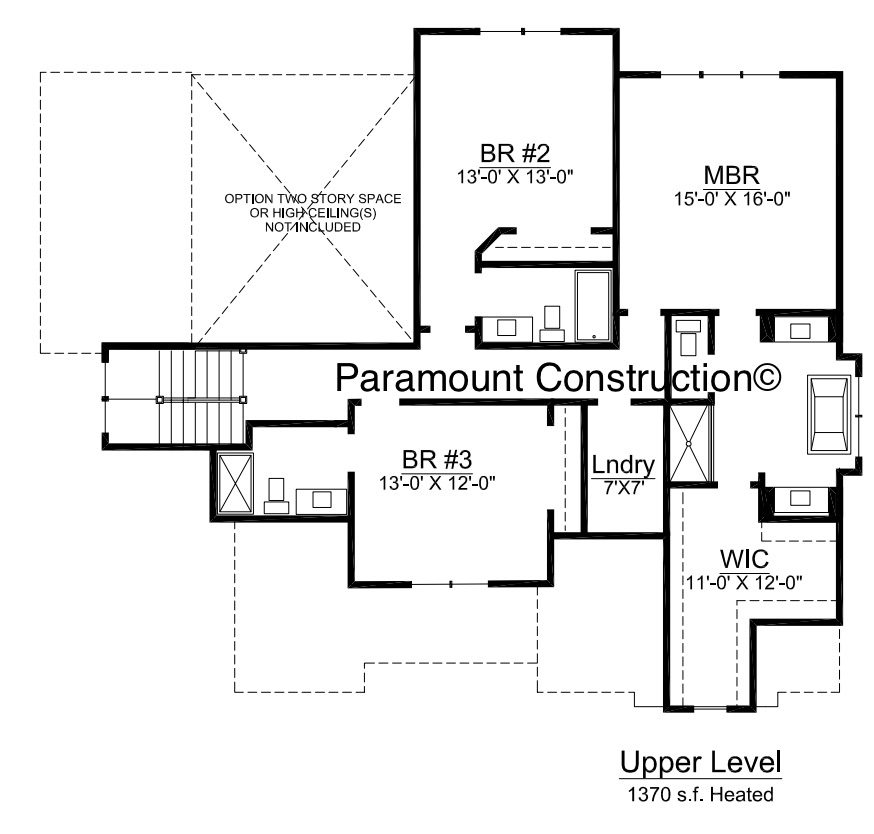
Here’s our Grantham model second floor plan with three bedrooms.
Here’s our Grantham model lower level floor ideal for a walk-out building lot.
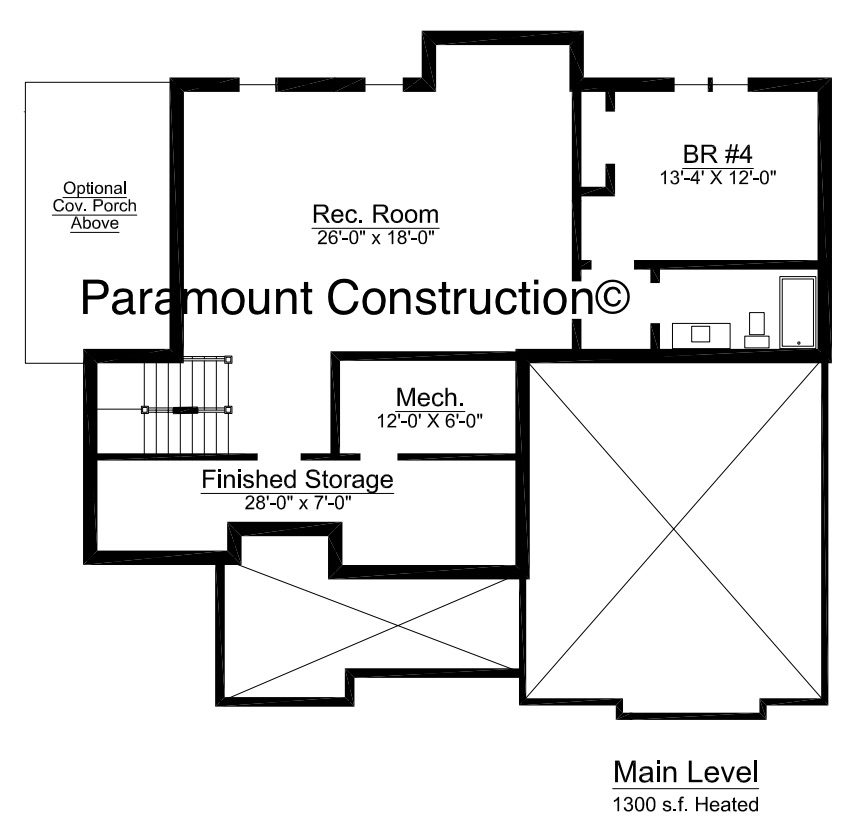
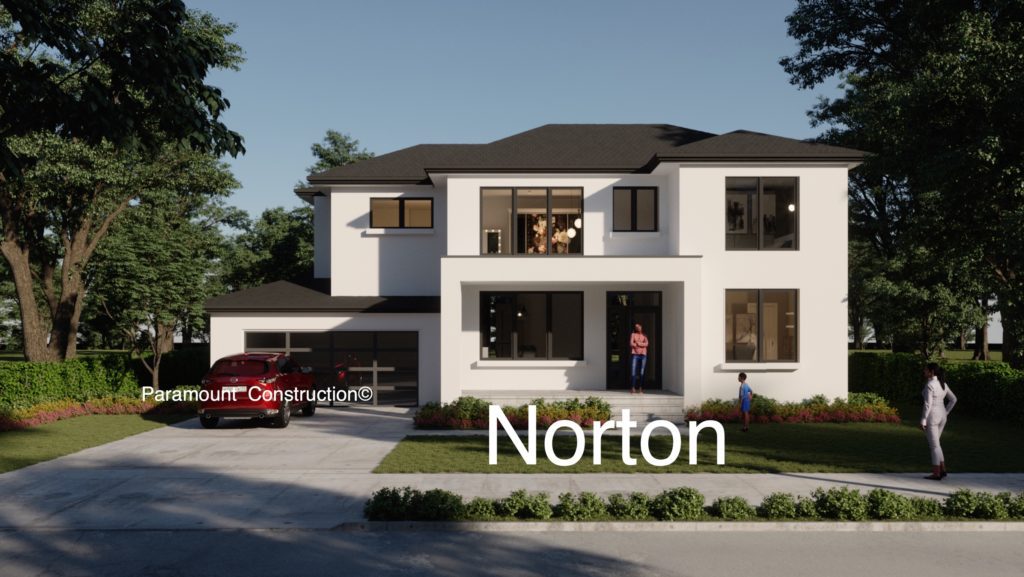
Here’s our Norton contemporary plan designed to fit perfectly on a 9,700 SF lot in the West Chevy Chase
Here’s our Norton model with a covered porch, an elevator and a prayer room.
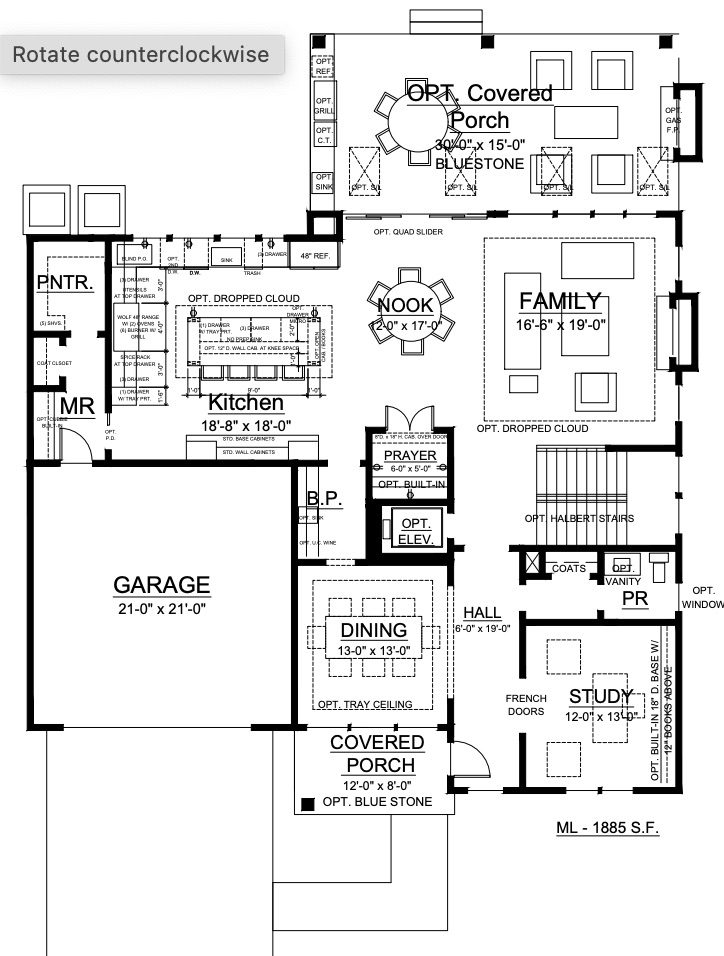
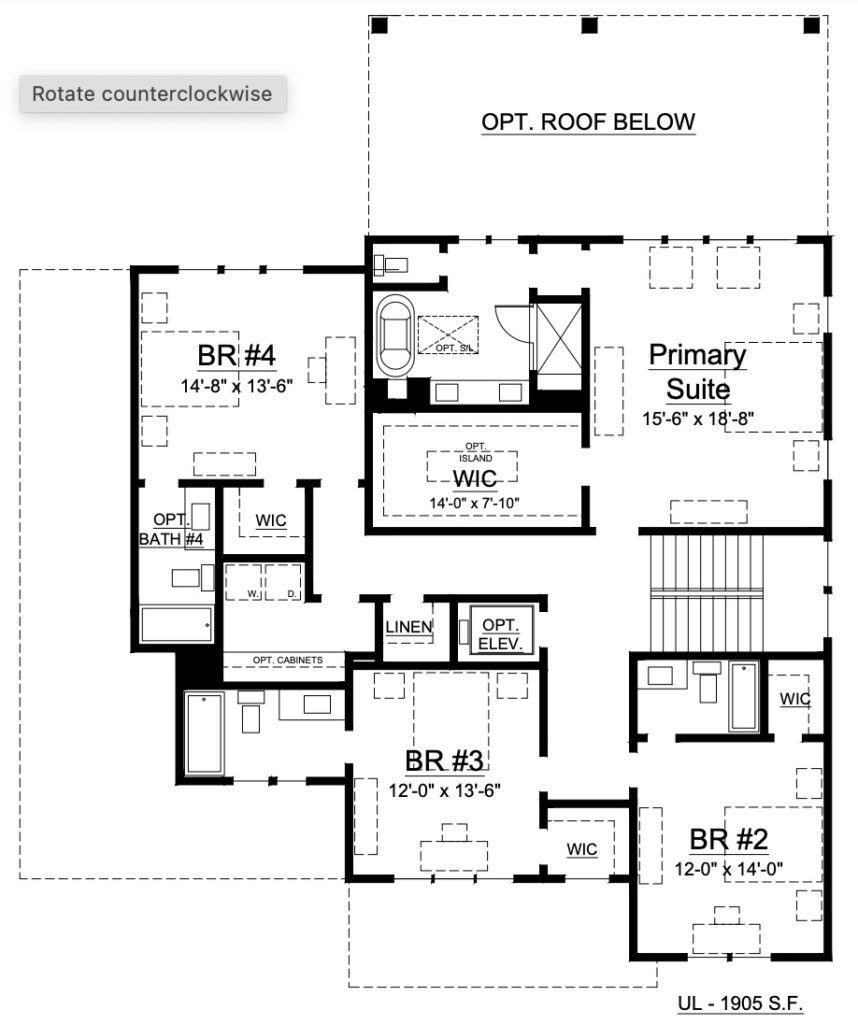
Here’s our Norton model second floor plan with four bedrooms and four baths.
Here’s our Norton model lower level plan with walk-up entrance and exercise room.
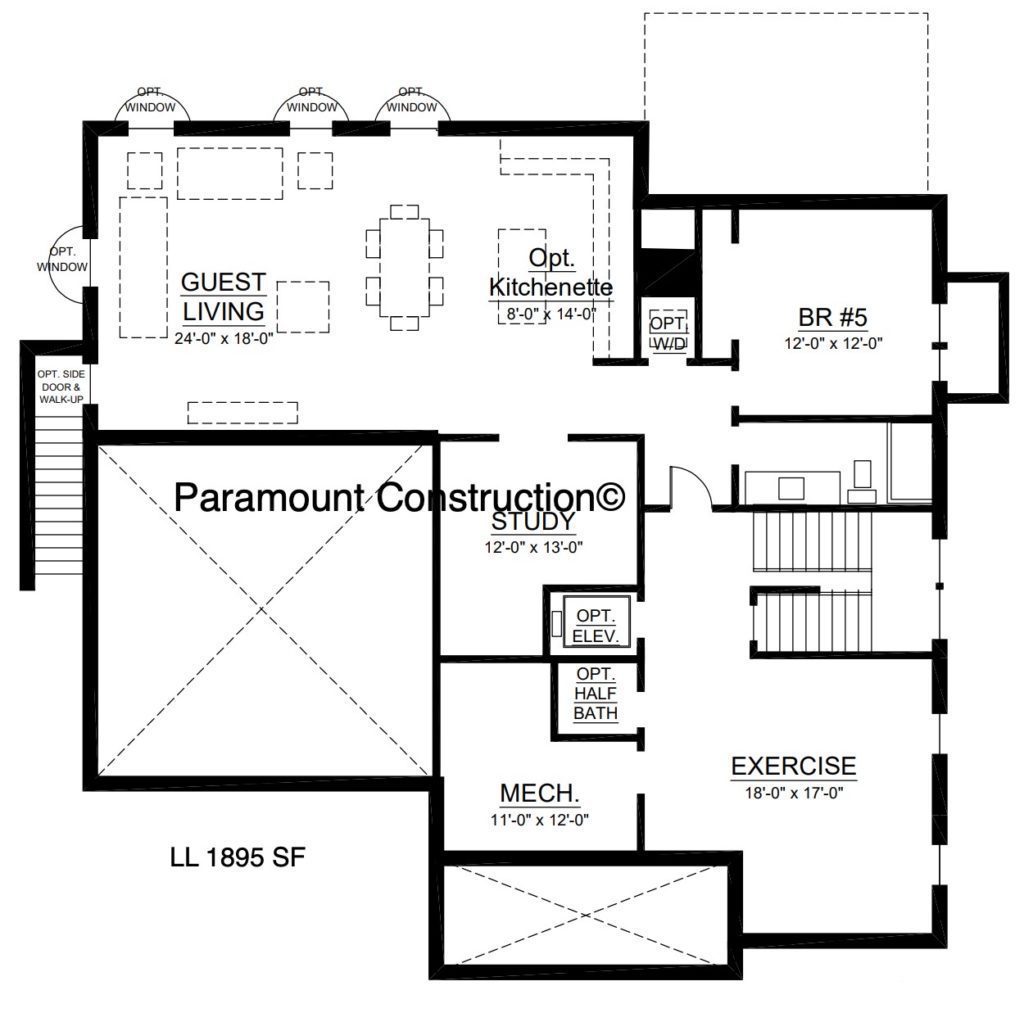
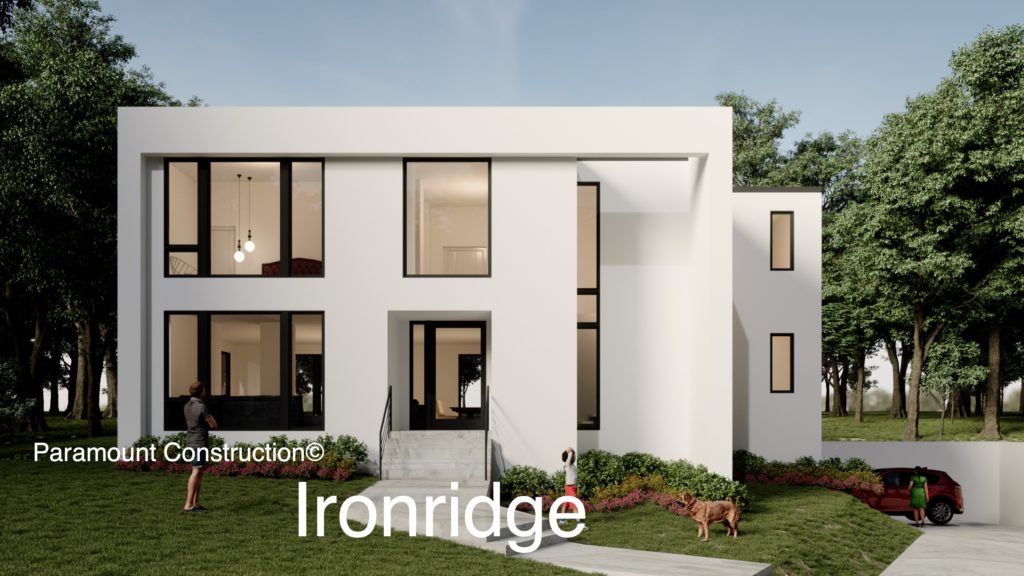
Here’s our Ironridge plan designed to fit perfectly on a 15,030 SF triangular shaped rear sloping lot in the McLean
Here’s our Ironridge model first floor plan with two-sided fireplace and very open plan.
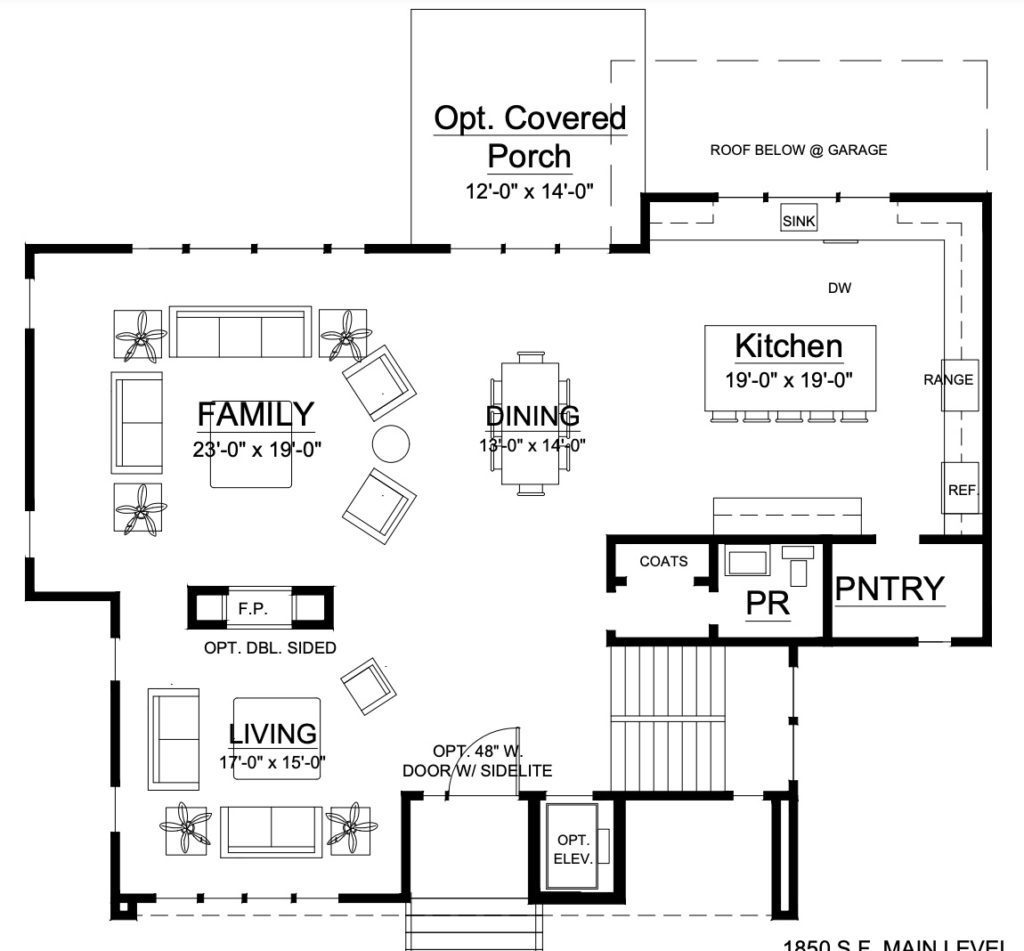
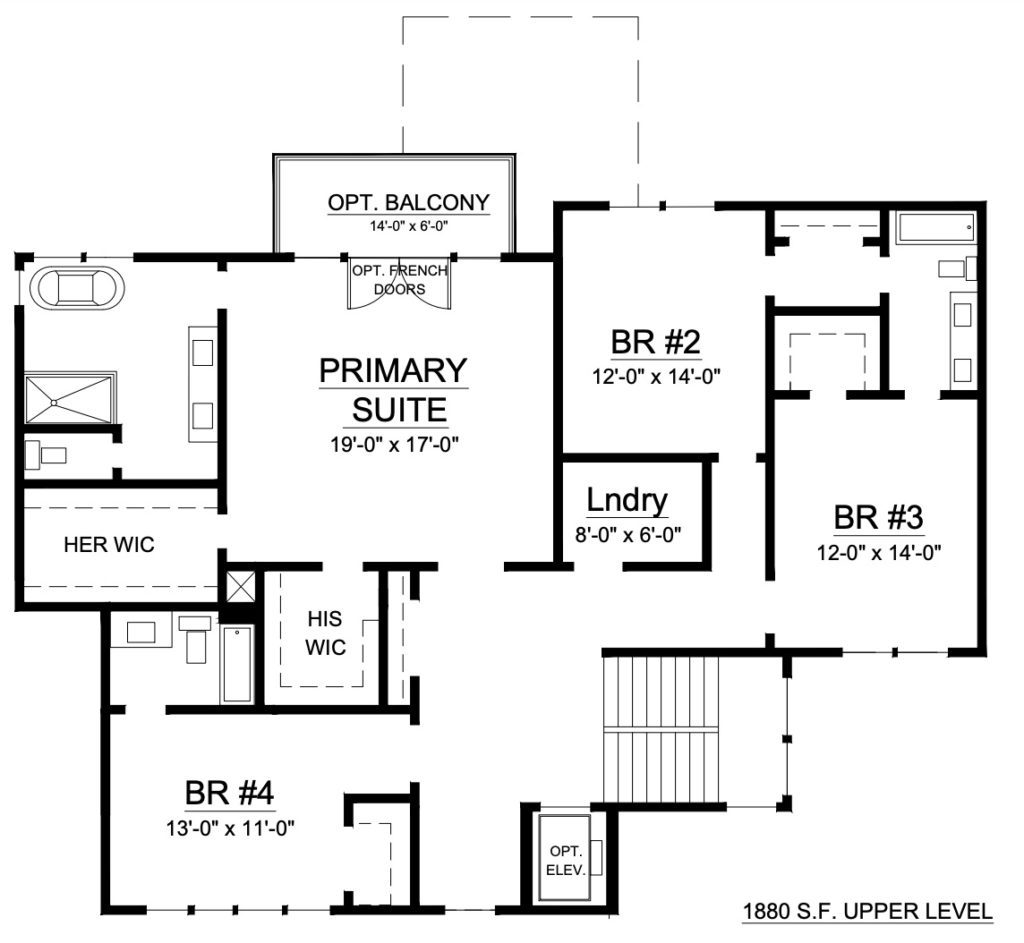
Here’s our Ironridge model second floor plan with a balcony and four bedrooms.
Here’s our Ironridge model lower level plan with a side-load three-car garage and a gym area.
