Brand New Home Coming Soon To Downtown Bethesda From $1.6M
-
Over 8,000 square foot flat lot
-
Walk to Bethesda Metro & Bethesda Dining
-
BCC HS
-
New home and lot from $1.6M
-
Price depends on size, options and finishes
Highly desirable Whitehall Manor neighborhood in close in Bethesda.
Check out our cool Nevis new home model built on another 1.2 acre Bethesda building lot
here: NEVIS NEW HOME
Call 301-370-6463 to tour this building lot and discuss your requirements for your new home.
We’re happy to create a custom new home just for you on this terrific Bethesda building lot.
Stop by our brand new transitional style new home the Aberdeen Model
in the Bethesda BY APPOINTMENT ONLY
at 5905 Aberdeen Road (this home is sold) and get new home design
ideas, see 100s of new home plans, discuss new home financing options and
grab the latest list of prime building lots (many walking distance to a metro):
FOR PRIORITY SCHEDULING, CHOOSE A DATE AND TIME BELOW:
If you like transitional style new homes with a traditional center
hall floor plan layout then this is a must see new home for you.
We’ll be showing this home the next few weeks before the new homeowners
take possession.
Do You Want the Aberdeen New Home Plans?
Yes, Send Me The Aberdeen Model Home Plans
This home is located at 5905 Aberdeen Road in Bethesda BY APPOINTMENT
ONLY
Schedule a tour by calling 301-370-6463 or emailing info@paramountconstruction.net
to set up a time during the week or on a weekend day.
Here are a few of the features of this transitional style new home:
* Pella Windows – authentic divided lite
* 10 foot ceilings
* First Floor Bedroom/office
* Custom Built-ins
* Transitional finish design and trim features
* 5 Bedrooms
* 5 Full Bathrooms
* Cambry and Granite Countertops
* Ceiling filled master bath jacuzzi
* Distressed p[re-finished 4 inch hardwood floors
* Outdoor covered porch
* Large in-law suite
* Third floor office/studio
* Pre-finished cedar siding
And lots more!
Call 301-370-6463 or email info@paramountconstruction.net
to set up a time during the week or on a weekend day
FOR PRIORITY SCHEDULING, CHOOSE A DATE AND TIME BELOW:
Do You Want the Aberdeen New Home Plans?
Stop by our brand new transitional style new home the Aberdeen Model
in the Bethesda BY APPOINTMENT ONLY THRU 2/28/17
at 5905 Aberdeen Road (this home is sold):
FOR PRIORITY SCHEDULING, CHOOSE A DATE AND TIME BELOW:
If you like transitional style new homes with a traditional center
hall floor plan layout then this is a must see new home for you.
We’ll be showing this home the next few weeks before the new homeowners
take possession.
Do You Want the Aberdeen New Home Plans?
Yes, Send Me The Aberdeen Model Home Plans
This home is located at 5905 Aberdeen Road in Bethesda BY APPOINTMENT
ONLY THRU Sunday 2/28/17
Schedule a tour by calling 301-370-6463 or emailing info@paramountconstruction.net
to set up a time during the week or on a weekend day.
Here are a few of the features of this transitional style new home:
* Pella Windows – authentic divided lite
* 10 foot ceilings
* First Floor Bedroom/office
* Custom Built-ins
* Transitional finish design and trim features
* 5 Bedrooms
* 5 Full Bathrooms
* Cambry and Granite Countertops
* Ceiling filled master bath jacuzzi
* Distressed p[re-finished 4 inch hardwood floors
* Outdoor covered porch
* Large in-law suite
* Third floor office/studio
* Pre-finished cedar siding
And lots more!
Call 301-370-6463 or email info@paramountconstruction.net
to set up a time during the week or on a weekend day ending February 28.
FOR PRIORITY SCHEDULING, CHOOSE A DATE AND TIME BELOW:
Do You Want the Aberdeen New Home Plans?
BATTERY PARK ARTS AND CRAFTS NEW HOME
6233 CLEARWOOD ROAD BETHESDA – 11,575 SF LOT
WALK TO WALT WHITMAN HS. LOT IDEAL FOR POOL.
Priced from $1.66M – price depends on size and finishes.
Pr-construction pricing subject to change.
(The plan will be modified to fit optimally on this lot):
If you like Arts & Crafts style new homes with open floor plans then this is
a must see new home for you.
Learn more about this property by calling 301-370-6463 or
emailing info@paramountconstruction.net
Want the Battery Park Home Plans?
Yes, Send Me The Battery Park Arts & Crafts Home Plans
FOR PRIORITY SCHEDULING, CHOOSE A DATE AND TIME BELOW:
If you like transitional style new homes with a traditional center
hall floor plan layout then this is a must see new home for you.
We’ll be showing this home the next few weeks before the new homeowners
take possession.
Do You Want the Aberdeen New Home Plans?
Yes, Send Me The Aberdeen Model Home Plans
This home is located at 5905 Aberdeen Road in Bethesda BY APPOINTMENT
ONLY THRU Sunday 2/26/17
Schedule a tour by calling 301-370-6463 or emailing info@paramountconstruction.net
to set up a time during the week or on a weekend day.
Here are a few of the features of this transitional style new home:
* Pella Windows – authentic divided lite
* 10 foot ceilings
* First Floor Bedroom/office
* Custom Built-ins
* Transitional finish design and trim features
* 5 Bedrooms
* 5 Full Bathrooms
* Cambry and Granite Countertops
* Ceiling filled master bath jacuzzi
* Distressed p[re-finished 4 inch hardwood floors
* Outdoor covered porch
* Large in-law suite
* Third floor office/studio
* Pre-finished cedar siding
And lots more!
Call 301-370-6463 or email info@paramountconstruction.net
to set up a time during the week or on a weekend day ending Sunday February 26.
FOR PRIORITY SCHEDULING, CHOOSE A DATE AND TIME BELOW:
Do You Want the Aberdeen New Home Plans?
OPEN HOUSE TOUR
SATURDAY NOVEMBER 18 12 P.M. TO 4 P.M. and
SUNDAY NOVEMBER 19 12 P.M. TO 4 P.M.
4814 De Russey Pkwy. Chevy Chase, Md. 20815
Stop by our brand new Arts and Crafts style home the Battery Park Model
in the Chevy Chase, Md. at 4814 De Russey Pkwy.:
If you like Arts & Crafts style new homes with open floor plans then this is
a must see new home for you.
This home is located in the Chevy Chase West at
4814 De Russey Parkway and you can tour
this property by calling 301-370-6463 or emailing info@paramountconstruction.net
to set up a time during the week or on a weekend day ending November 15.
Here are a few of the features of this contemporary new home:
* Pella Windows
* 9 foot ceilings
* First Floor office
* Custom Built-ins
* Modern clean design and trim features
* 4 Bedrooms
* 4 Full Bathrooms
* Cambria Countertops
* Epoch Deck
And lots more!
Call 301-370-6463 or email info@paramountconstruction.net
to set up a time during the week or for questions
Want the Battery Park Home Plans?
Introducing the Nevis: a Paramount Construction marvel, where the elegance of French Country and Neo-Classical design meets contemporary interior sophistication. This distinguished model home enchants with its exquisite facade, featuring classic lines and romantic accents, opening to a modern, airy great room. The state-of-the-art kitchen is a chef’s dream, boasting sleek appliances and minimalist cabinetry.
The Nevis offers 5 bedrooms, each a fusion of contemporary style and comfort. The primary suite is an oasis of modern luxury, with a spa-inspired bathroom and expansive closet space. Inside, the home reveals a commitment to contemporary elegance – clean lines, high-quality materials, and sustainable design. A fully finished basement adds versatile living or entertainment space.
The outdoor space harmonizes the home’s French Country charm with modern landscaping, creating a tranquil area for relaxation or socializing. The porch, blending traditional and contemporary elements, is the perfect backdrop for both quiet moments and lively gatherings.
The Nevis model is an embodiment of sophisticated living, where exterior grandeur meets interior modernity.
Visit our Sales Model Home for a complimentary design consultation with our award-winning architects! Open 7 days a week by appointment. Click here for a free New Home Strategy Call or to arrange a personal tour of this unique blend of French Country, Neo-Classical, and contemporary design.
We can build the Nevis Model new home on your lot or one of our building lots in
Bethesda, McLean, Chevy Chase, N.W. D.C., Arlington or Potomac
Here are some other building lots we can build a version of this home on or one of our other models:
1. 6008 Kirby Road – Bethesda – 12,700 sf lot
2. 6605 Wilson Lane – Burning Tree Bethesda – 11,000 sf lot
3. 5200 Murray Road Chevy Chase – Brookdale – 11,000 sf lot, 5 blocks
to Friendship Heights Metro
4. 6820 Marbury Road Bethesda – 11,500 sf flat lot close to Walt Whitman HS
5. 1633 Warner Ave. McLean – 17,800 sf flat lot 4 blocks to McLean HS
and McLean shopping and dining
6. 4922 Earlston Drive Bethesda – 6,700 sf 6 blocks to Westbard Square retail
30-minute walk to Bethesda Crab House SOLD
7. 5908 Beech Ave. Bethesda – 7,100 sf lot SOLD
8. Forest Hills N.W. D.C. – 13,000 sf flat lot near the Park
9. 1623 Macon St. McLean Kent Gardens – 11,700 sf flat wide lot SOLD
10. Spring Valley N.W.D.C. – 8,000 sf lot
11. 4812 Chevy Chase Blvd. West Chevy Chase – 6,000 sf lot several blocks from Bethesda Metro
12. Uppingham Town of Somerset – 11,000 sf flat lot
13. Callander Lane Bethesda – 9,200 sf lot – walk to Bannockburn ES and Merrimac Pool – SOLD
14. Walhonding Rd. Bethesda – Glen Echo Heights – 16,000 sf lot
15. 4504 Fairfield Rd. Bethesda – 5,300 sf lot – walk to Harris Teeter, Bethesda Metro, Medical Center Metro – SOLD
16. 6529 Elgin Lane Bethesda – Bannockburn 14,800 sf flat lot Whitman/Pyle/Bannockburn
17. 6233 Clearwood Rd. Bethesda – Kenwood Park Bethesda 11,300 sf lot – Whitman/Pyle SOLD
18. Wrightson Rd. McLean – 21,000 sf lot with a walk-out lower level, ideal for swimming pool, side-load garage
19. 9009 Seneca Lane Bethesda – 9,000 sf flat lot in Sonoma section of Bethesda SOLD
20. 3507 Kensington St. N. Arlington – 12,000 sf flat lot on Culdesac SOLD
21. Tilden Ln. Rockville, Md. – gorgeous flat 1/2 acre lot in Luxmanor SOLD
If you like the Nevis, you’ll like the KENT Model here
22. 1730 Barbee St. McLean – 11,000 sf flat lot in Kent Gardens
23. 6002 Maiden Ln. Bethesda – 10Ksf flat lot in Walt Whitman cluster – 30 min. walk to downtown Bethesda
24. 1522 Hardwood Lane McLean – 15,000 sf walk-out lot – SOLD
25. 6137 Farver Rd. McLean – 15,000 sf flat lot on Culdesac in Chesterbrook ES cluster SOLD
26. 3807 Ridge View Rd. Arlington 10,000 sf flat lot minutes to Georgetown SOLD
27. 4712 Essex Ave. Chevy Chase Town of Somerset 8,750 sf walk-out lot – SOLD
28. 5905 Wiltshire Bethesda – 7,200 sf walk-out lot – Wood Acres ES/Pyle MS/Whitman HS SOLD
29. Carper Street McLean 10,000 sf flat lot Langley High School cluster – SOLD
This is a very small sample of our inventory.
Call 301-370-6463 to learn how you can get early access to
the best lots in town…before your competition.
Schedule a New Home Strategy Call To Discuss A Version of the Nevis Plan
On Your Lot or One of Our Lots.
We Can Design a Version of the Nevis in Any Size and to Fit On Any Lot.
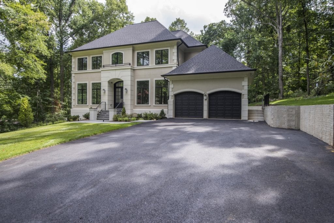
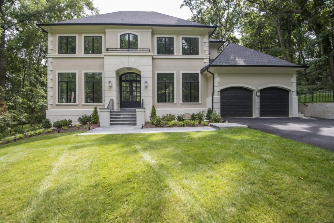
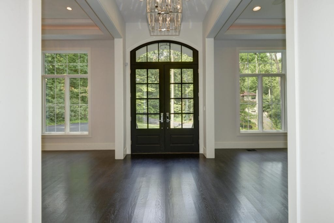
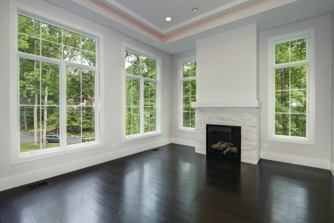
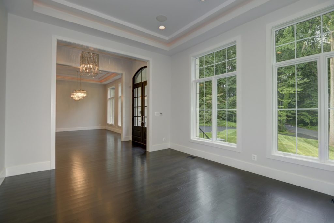
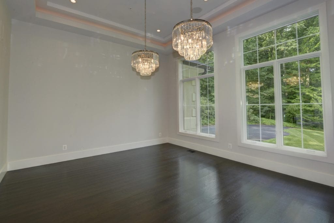
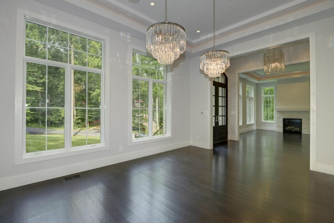
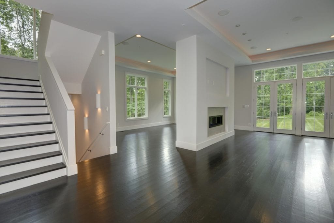
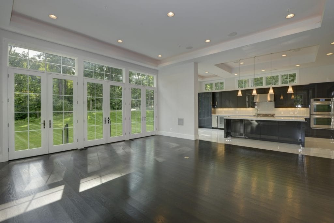
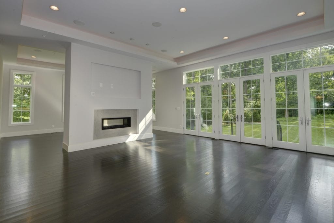
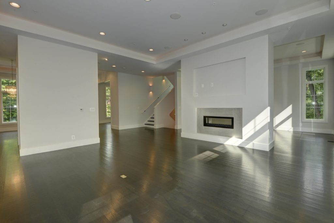
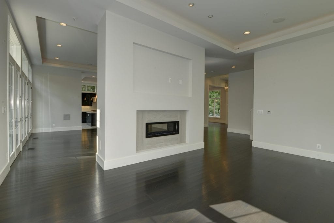
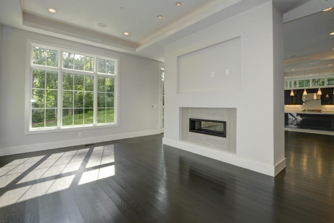
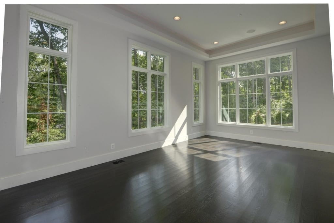
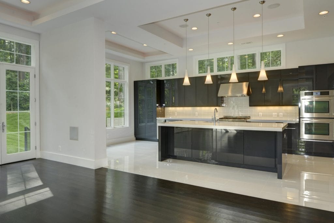
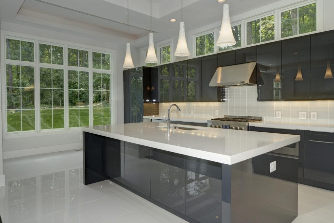
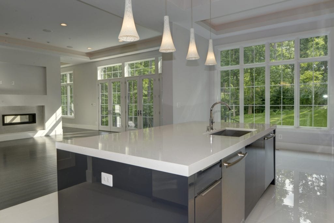
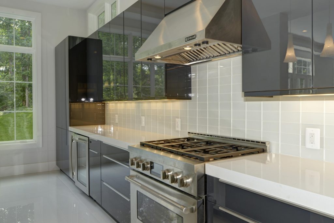
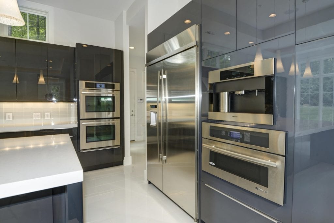
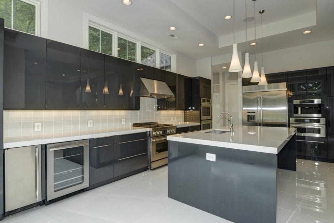
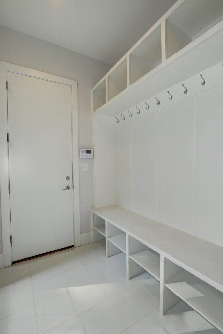
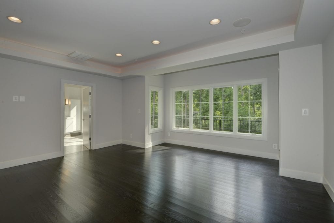
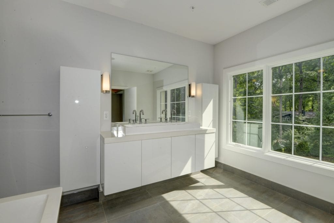
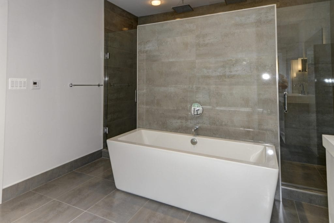
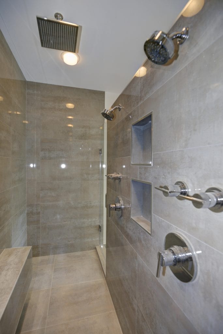
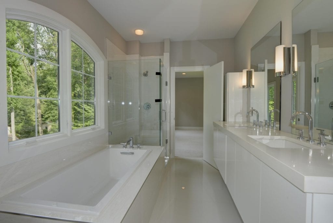
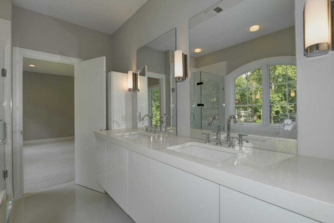
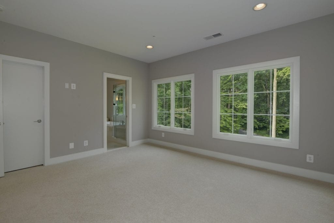
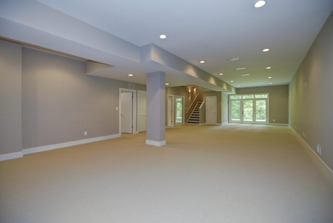
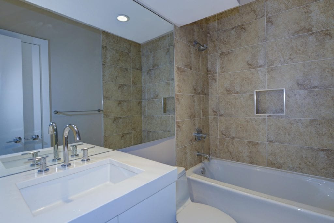
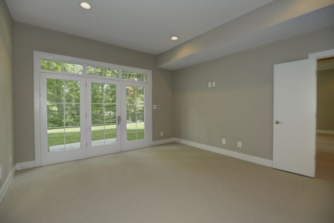
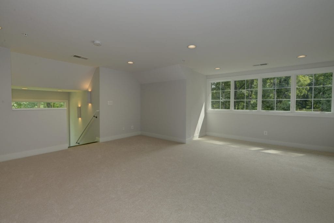
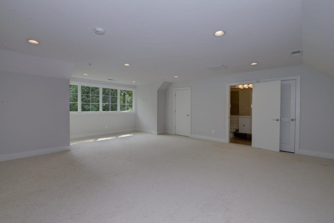
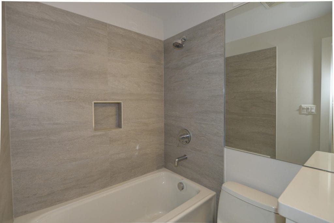
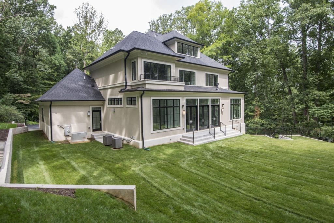
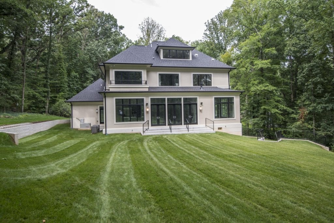
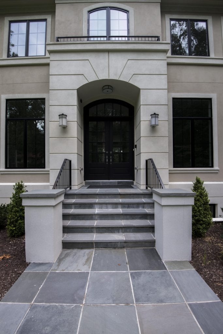
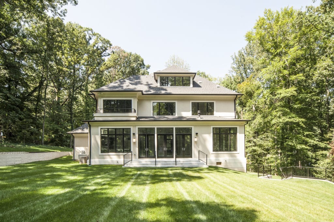
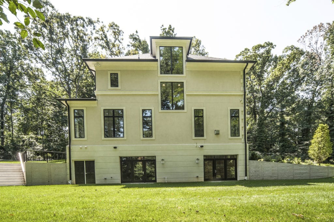
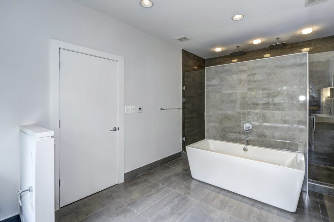
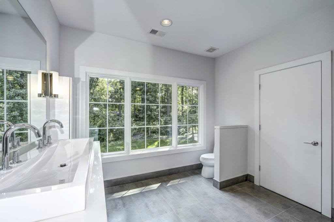
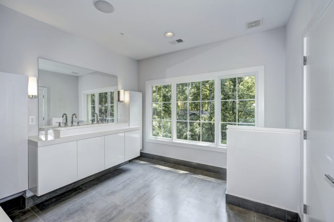
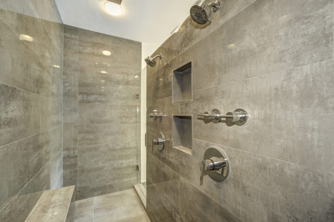
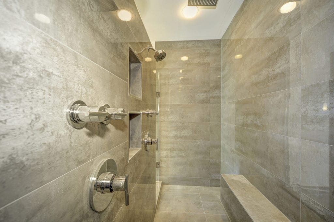
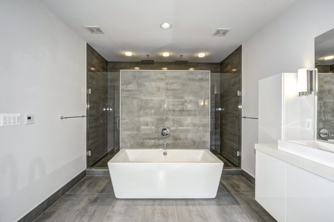
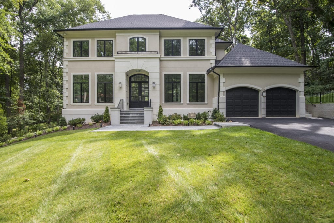
Take a video tour of our new Nevis Model Here:
Get Access to Properties For Sale Before Anyone Else!
For actual tours of this home or any of the other homes we’ve designed and built call 301-370-6463.
Also, check out these great new home properties for sale (some not in MRIS/MLS yet):
*McLean 22,000 sf lot with new home starting at $1.89M – McLean HS
*8001 Newdale Road East Bethesda 5 blocks to Bethesda Metro, dining and shopping $1.67M – BCC HS
*6306 E. Halbert Road Bannockburn Bethesda 8,667 sf lot new home starting at $1.38M – Whitman HS/Pyle MS/Bannockburn ES
*Bethesda Greenwich Woods 9,200 sf lot starting at $1.8M – Whitman/Pyle MS
*Bethesda 10,000 sf lot on culdesac with new home starting at $1.46M – Whitman HS/Pyle MS
*Bethesda East Bethesda 5,000 sf lot near Bethesda Metro with the new home starting at $1.48M – BCC HS
*Bethesda 11,000 sf lot near Friendship Hts. Metro with new home starting at $1.75M – BCC HS
*5908 Rolston Road Bethesda Wyngate 8,800 sf lot new home starting at $1.37M = Walter Johnson HS
*N. Arlington 8,800 sf lot near EFC Metro with new home starting at $1.26M – Yorktown HS
*Bethesda Bannockburn Estates 14,600 sf corner lot with the new home starting at $1.47M – Whitman HS/Pyle MS/Bannockburn ES
*Bethesda Wyngate 8,800 sf lot with the new home starting at $1.39M – Walter Johnson HS
*5905 Aberdeen Road Bethesda 14,600 sf lot new home starting at $1.89M – Whitman HS/Pyle MS/Bradley Hills ES
*7500 Glenriddle Road Bethesda Bannockburn Estates 14,600 sf lot new home starting at $1.46M – Whitman HS/Pyle MS//Bannockburn ES
Get Access to Properties For Sale Before Anyone Else!
THIS IS ONLY A PARTIAL LIST. FOR A COMPLETE LIST AND EARLY ACCESS CALL 301-370-6463
OR EMAIL ROB@PARAMOUNTCONSTRUCTION.NET
Get Access to Properties For Sale Before The Property Goes in MRIS/MLS
Take a video tour of this award winning new home with a first floor master bedroom suite: