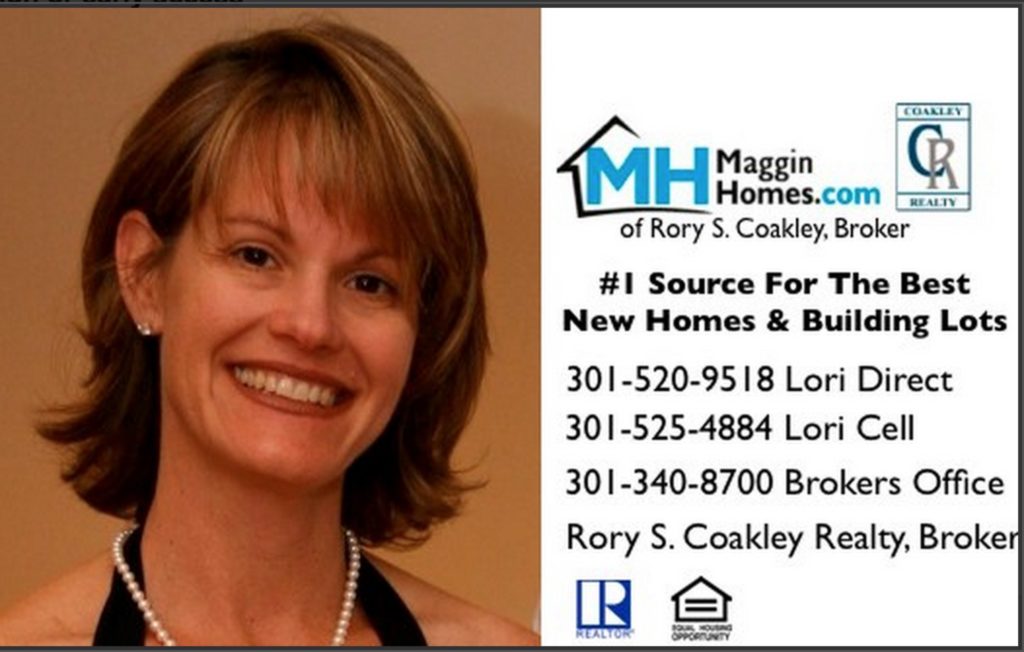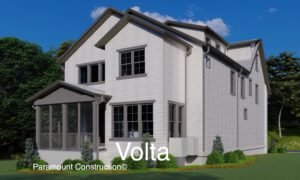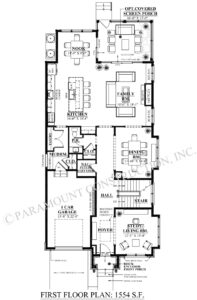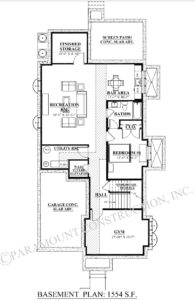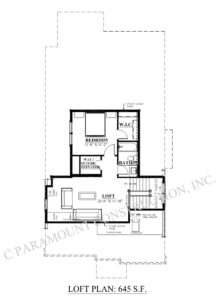Exclusive Brand New Luxury Home Opportunity at 4812 Chevy Chase Blvd. Chevy Chase
4812 Chevy Chase Blvd. in West Chevy Chase
4812 Chevy Chase Boulevard offers a premium lot with a gorgous custom home build in Chevy Chase. This location combines the tranquility of a prestigious neighborhood with the convenience of urban amenities. The home is under construction now and is slated for delivery in spring or summer 2025. Call or text to schedule a “hard-hat” tour.
Location and Nearby Amenities
The lot is near downtown Bethesda and Norwood Park, with easy access to Trader Joe’s and other local attractions. It’s also conveniently close to the Bethesda Metro, JBG headquarters, and Bethesda Row, offering a blend of suburban peace and city living.
Here’s an exterior video tour of our Volta model, designed with partial brick veneer and siding accent front elevation:
Design of this Luxury New Home Currently Under Construction in Chevy Chase
This new home includes a one-car garage, an optional pool, a patio, and a covered porch. The architectural plan emphasizes spaciousness and modern luxury, featuring coffered ceilings and extensive glass walls that lead to outdoor spaces, including an optional outdoor cooking area.
Interior Features
The interior plan includes a study, a combined family room and kitchen, a large mudroom, and an inviting foyer. The stairway design is strategically placed against windows to enhance natural lighting. A powder room is conveniently located on the ground floor.
Bedrooms and Bathrooms
The upper floors house a primary suite with a tray ceiling, dual walk-in closets, and a balcony. Additional bedrooms include en suite bathrooms and a sizable laundry room for added convenience. A third floor provides extra living space and stunning views of downtown Bethesda.
Additional Living Spaces
The lower level is designed with a large recreation room, an exercise area, and an additional bedroom with a full bathroom. There is plenty of storage space and a custom fabricated wet-bar with custom fabricated built-ins.
Visiting and Customization Opportunities
Prospective buyers can schedule a visit to the lot to explore building options and discuss their specific home requirements with Paramount Construction’s experienced team.
Live in Downtown Bethesda
The property at 4812 Chevy Chase Boulevard is more than just a property, it’s an opportunity to create a dream home in a sought-after location. With its strategic location, proposed luxurious design, and customization potential, this lot is ideal for those seeking an upscale, personalized living experience.
Be surrounded by vibrant retail districts, serene parks, exciting entertainment venues, and so much more:
Bethesda Row
- Anthropologie
- Apple Store
- Bethesda Bagels
- Dolcezza Gelato & Coffee
- Fish Taco
- Foxtrot
- Jeni’s Splendid Ice Creams
- Lululemon
- Matchbox
- Mon Ami Gabi
- Planta
- Raku
- Spanish Diner
- Sweetgreen
- The Salt Line
- Warby Parker
- Williams-Sonoma
Parks & Recreation
- Little Falls Stream Valley Park & Trail
- Glen Mar Neighborhood Park
- Merrimack Neighborhood Park
- Norwood Park
- Sagamore Park
- Westmoreland Hills Park
- Wood Acres Park
- Kenwood Country Club
- Chevy Chase Club
- Columbia Country Club
- Burning Tree Club
- Glen Echo Park
Transit
- Bethesda Metro Station (Red Line and Future Purple Line)
- Friendship Heights Metro Station (Red Line)
Modern design meets modern amenities. This new home in Bethesda offers a fresh take on urban living, nestled amidst a vibrant scene of shops, restaurants, and recreation.
Call Lori Maggin, the listing agent, at 301-370-6463 to learn more
