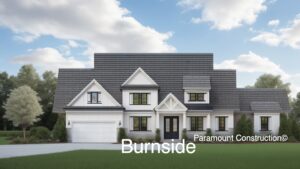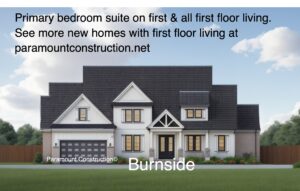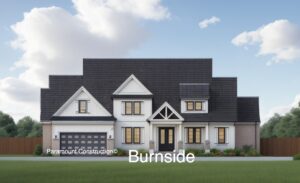Let’s talk about building the Burnside plan on your lot—or one of ours.
Schedule a New Home Strategy CallDiscover the Burnside Model: Elegant First-Floor Living with Expansive Design Possibilities
The Burnside Model is one of our most versatile and livable home plans, tailored for clients who want the ease of a first-floor primary suite without sacrificing sophistication, storage, or future flexibility.
With over 2,300 square feet on the main level, plus optional finished space upstairs and a fully finished lower level that mirrors the first floor, the Burnside is ideal for families planning long-term or buyers seeking to age in place with style.
Striking Architecture with Timeless Charm
From the curb, the Burnside greets you with a balanced and refined aesthetic. Its repeating gable rooflines and shed-roof dormer provide strong visual rhythm and architectural depth. A gable-topped garage, gable over the main foyer, and expanded porch (optional size and shape) give the home a distinctive presence on any teardown lot.
Depending on your lot dimensions, the garage can be configured as front-load or side-load—requiring a 25-foot turning radius for the side-entry layout.
Main-Level Living at Its Best
At the heart of the Burnside Model is its spacious main floor, designed for both comfort and connection. With 2,381 finished square feet, the layout flows naturally while offering generous room sizes and defined zones.
- Grand entry foyer with sightlines to the rear great room
- Study/home office just off the foyer
- Oversized two-car garage with access to a mudroom and laundry
- Chef’s kitchen with large island, base/wall cabinets, and walk-in pantry
- Light-filled dining area with rear glass doors
- Great room with fireplace and optional built-ins
- First-floor primary suite with:
- Spacious bedroom with seating nook
- Luxury bath with soaking tub, dual sinks, walk-in shower
- Expansive walk-in closet
Optional Second Floor: Flexible Space for Guests or Family
Upstairs, the Burnside offers 900 square feet of finished space—ideal for family, guests, or resale flexibility.
- Open loft area
- Two large bedrooms
- One full shared bathroom
You can easily customize this space—add bedrooms, create en suite baths, or remove it altogether for a single-level design with basement.
Fully Finished Lower Level = Double the Living Space
The Burnside’s lower level is fully finished and mirrors the first floor—adding another 2,381 square feet of premium space.
- Expansive rec room for entertainment or play
- Two additional rooms—perfect for bedrooms, offices, gym, hobby spaces, or a movie room
- Full bath with en suite layout
- Finished storage areas and closets throughout
- Optional wet bar or kitchenette upgrade available
This level is perfect for multigenerational living, long-term guests, or creating specialty zones that reflect your lifestyle.
Burnside Model – Quick Facts
- Main Level: 2,381 sq. ft.
- Second Floor (optional): 900 sq. ft.
- Lower Level: 2,381 sq. ft. (finished)
- Garage: Oversized 2-car (front or side load)
- Bedrooms: 4 to 6 (depending on layout)
- Bathrooms: 4.5 to 6+
- Ideal Lot Size: 70+ ft. teardown lots in Bethesda, McLean, Arlington, Chevy Chase
Is the Burnside Right for You?
Whether you’re downsizing from a larger estate, relocating to the DC metro area, or building a multigenerational residence, the Burnside offers:
- First-floor primary living
- Fully finished lower level
- Optional second floor for future needs
- Architectural charm and functional design
- Perfect compatibility with teardown lots in premier neighborhoods
We currently have access to multiple private teardown lots—not listed on the MLS—in highly desirable areas like:
- East and West Bethesda
- Chesterbrook Woods, McLean
- Chevy Chase Village
- Lyon Village, Arlington
Want to Walk the Floor Plan?
📹 Watch the full video tour of the Burnside Model above
📞 Call/Text Rob at 301-370-6463


