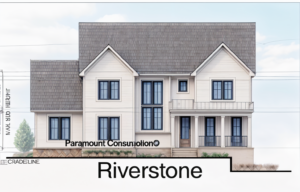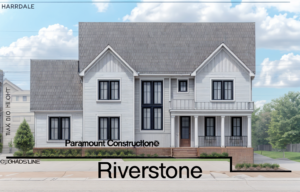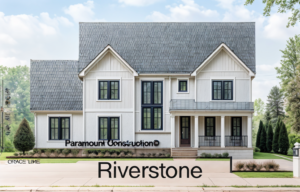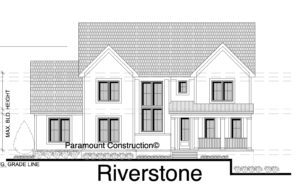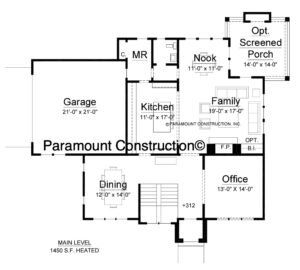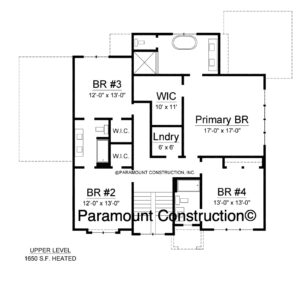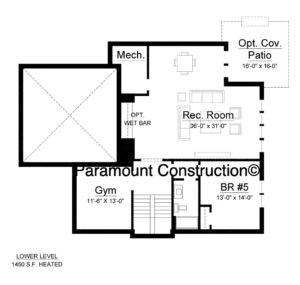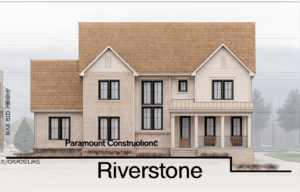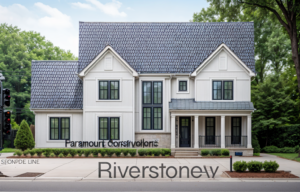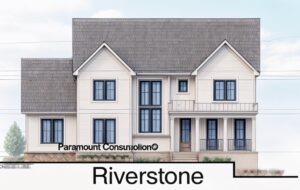Riverstone Modern Farmhouse Model
The Riverstone Modern Farmhouse model blends classic farmhouse architecture with modern design elements. With 4,550 sq. ft. of heated space, this home features an open-concept main level, including a spacious kitchen with a large island, an inviting family room with built-ins and a fireplace, and a screened porch option. The second level boasts 4 bedrooms, including a luxurious primary suite with a spa-like bath and expansive walk-in closet. The lower level offers a recreation room, gym, optional wet bar, and an additional 5th bedroom. This flexible layout makes the Riverstone perfect for family living and entertaining.
Key New Home Features:
- Open floor plan with a spacious family room and kitchen
- 4 bedrooms upstairs, including a luxurious primary suite
- Finished lower level with gym, 5th bedroom, and rec room
- Optional features like a wet bar, screened porch, and covered patio
Explore the possibilities of the Riverstone for your dream home in premier locations like Arlington, Bethesda, McLean, and more!
