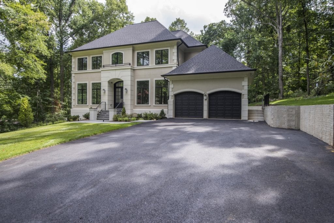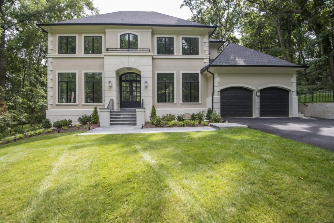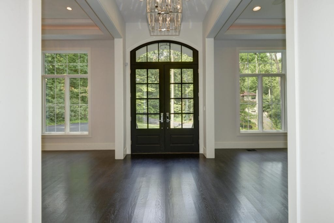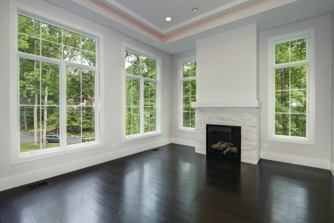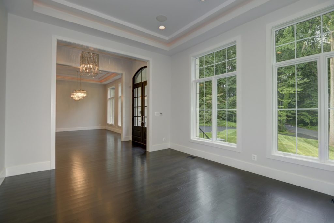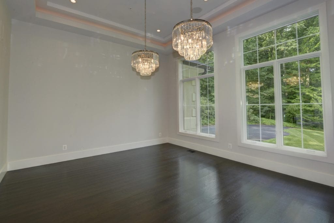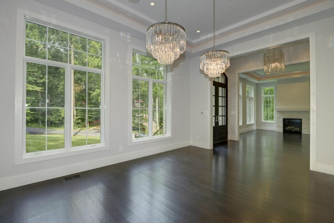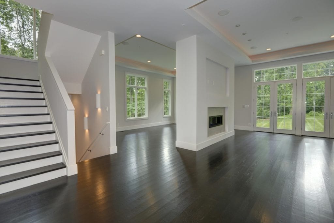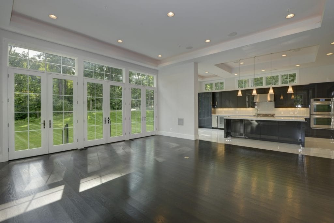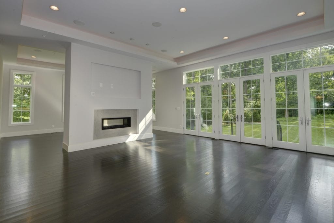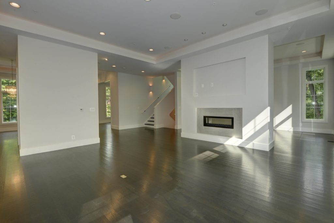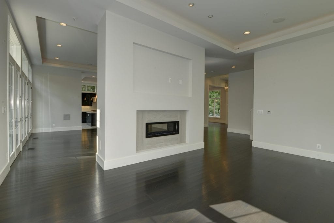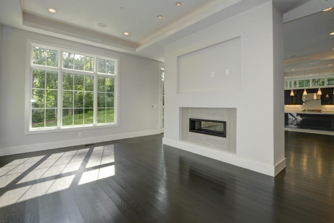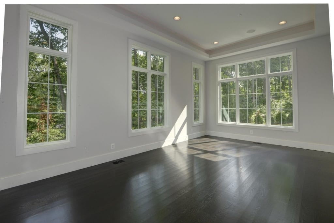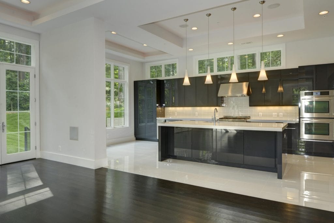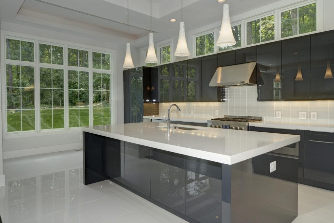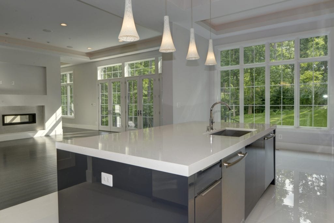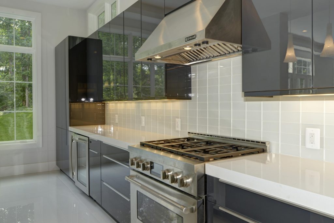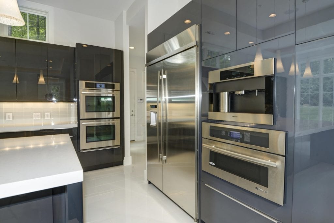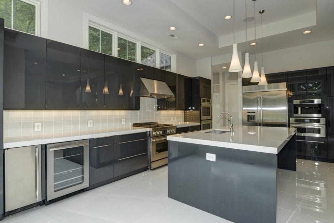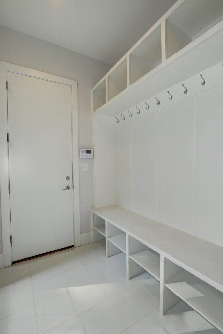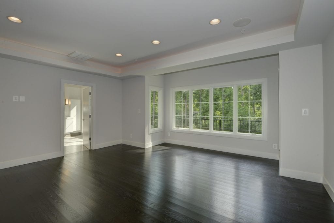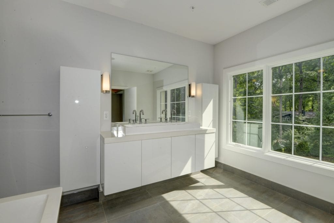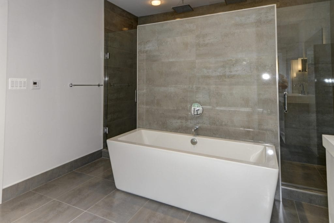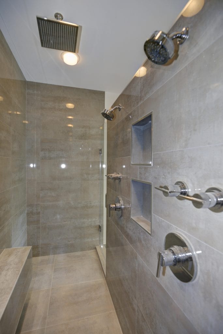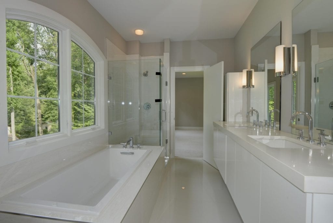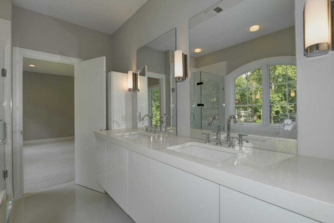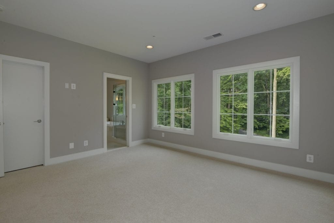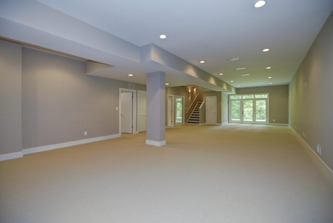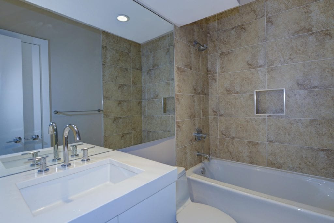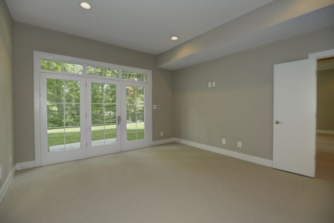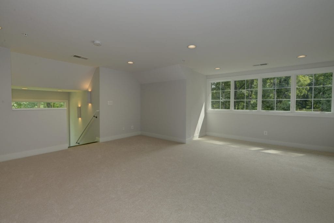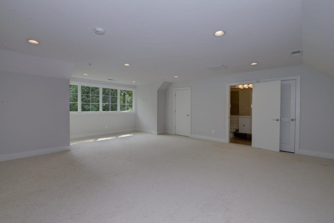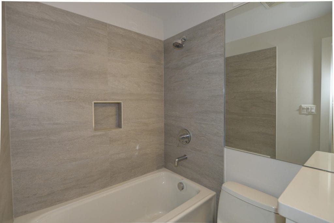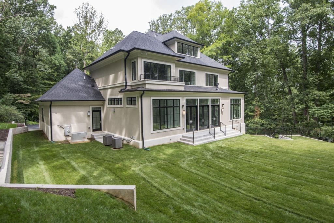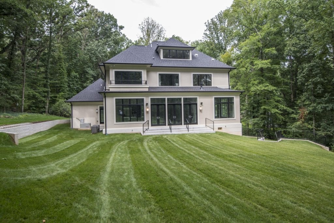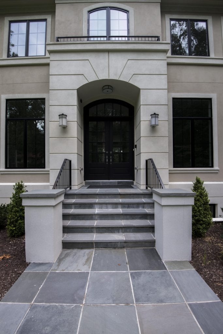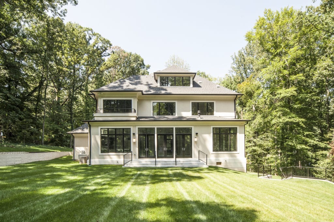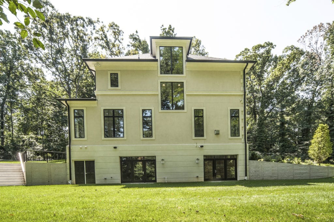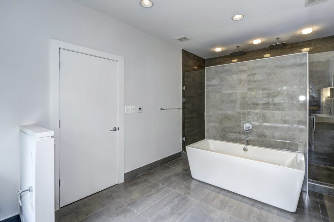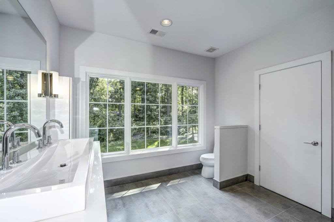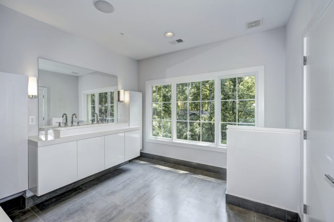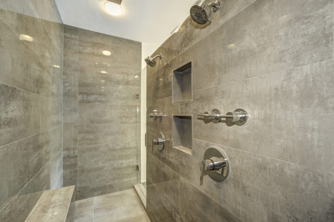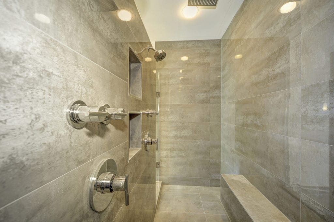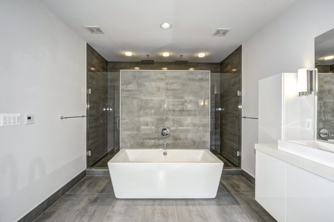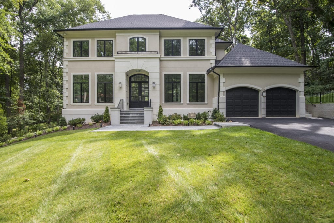Take a video tour of our new Nevis Model new home:
Introducing the Nevis: a Paramount Construction marvel, where the elegance of French Country and Neo-Classical design meets contemporary interior sophistication. This distinguished model home enchants with its exquisite facade, featuring classic lines and romantic accents, opening to a modern, airy great room. The state-of-the-art kitchen is a chef’s dream, boasting sleek appliances and minimalist cabinetry.
The Nevis offers 5 bedrooms, each a fusion of contemporary style and comfort. The primary suite is an oasis of modern luxury, with a spa-inspired bathroom and expansive closet space. Inside, the home reveals a commitment to contemporary elegance – clean lines, high-quality materials, and sustainable design. A fully finished basement adds versatile living or entertainment space.
The outdoor space harmonizes the home’s French Country charm with modern landscaping, creating a tranquil area for relaxation or socializing. The porch, blending traditional and contemporary elements, is the perfect backdrop for both quiet moments and lively gatherings.
The Nevis model is an embodiment of sophisticated living, where exterior grandeur meets interior modernity.
Visit our Sales Model Home for a complimentary design consultation with our award-winning architects! Open 7 days a week by appointment. Click here for a free New Home Strategy Call or to arrange a personal tour of this unique blend of French Country, Neo-Classical, and contemporary design.
We can build the Nevis Model new home on your lot or one of our building lots in
Bethesda, McLean, Chevy Chase, N.W. D.C., Arlington or Potomac
Here are some other building lots we can build a version of this home on or one of our other models:
1. 6008 Kirby Road – Bethesda – 12,700 sf lot
2. 6605 Wilson Lane – Burning Tree Bethesda – 11,000 sf lot
3. 5200 Murray Road Chevy Chase – Brookdale – 11,000 sf lot, 5 blocks
to Friendship Heights Metro
4. 6820 Marbury Road Bethesda – 11,500 sf flat lot close to Walt Whitman HS
5. 1633 Warner Ave. McLean – 17,800 sf flat lot 4 blocks to McLean HS
and McLean shopping and dining
6. 4922 Earlston Drive Bethesda – 6,700 sf 6 blocks to Westbard Square retail
30-minute walk to Bethesda Crab House SOLD
7. 5908 Beech Ave. Bethesda – 7,100 sf lot SOLD
8. Forest Hills N.W. D.C. – 13,000 sf flat lot near the Park
9. 1623 Macon St. McLean Kent Gardens – 11,700 sf flat wide lot SOLD
10. Spring Valley N.W.D.C. – 8,000 sf lot
11. 4812 Chevy Chase Blvd. West Chevy Chase – 6,000 sf lot several blocks from Bethesda Metro
12. Uppingham Town of Somerset – 11,000 sf flat lot
13. Callander Lane Bethesda – 9,200 sf lot – walk to Bannockburn ES and Merrimac Pool – SOLD
14. Walhonding Rd. Bethesda – Glen Echo Heights – 16,000 sf lot
15. 4504 Fairfield Rd. Bethesda – 5,300 sf lot – walk to Harris Teeter, Bethesda Metro, Medical Center Metro – SOLD
16. 6529 Elgin Lane Bethesda – Bannockburn 14,800 sf flat lot Whitman/Pyle/Bannockburn
17. 6233 Clearwood Rd. Bethesda – Kenwood Park Bethesda 11,300 sf lot – Whitman/Pyle SOLD
18. Wrightson Rd. McLean – 21,000 sf lot with a walk-out lower level, ideal for swimming pool, side-load garage
19. 9009 Seneca Lane Bethesda – 9,000 sf flat lot in Sonoma section of Bethesda SOLD
20. 3507 Kensington St. N. Arlington – 12,000 sf flat lot on Culdesac SOLD
21. Tilden Ln. Rockville, Md. – gorgeous flat 1/2 acre lot in Luxmanor SOLD
If you like the Nevis, you’ll like the KENT Model here
22. 1730 Barbee St. McLean – 11,000 sf flat lot in Kent Gardens
23. 6002 Maiden Ln. Bethesda – 10Ksf flat lot in Walt Whitman cluster – 30 min. walk to downtown Bethesda
24. 1522 Hardwood Lane McLean – 15,000 sf walk-out lot – SOLD
25. 6137 Farver Rd. McLean – 15,000 sf flat lot on Culdesac in Chesterbrook ES cluster SOLD
26. 3807 Ridge View Rd. Arlington 10,000 sf flat lot minutes to Georgetown SOLD
27. 4712 Essex Ave. Chevy Chase Town of Somerset 8,750 sf walk-out lot – SOLD
28. 5905 Wiltshire Bethesda – 7,200 sf walk-out lot – Wood Acres ES/Pyle MS/Whitman HS SOLD
29. Carper Street McLean 10,000 sf flat lot Langley High School cluster – SOLD
This is a very small sample of our inventory.
Call 301-370-6463 to learn how you can get early access to
the best lots in town…before your competition.
Rates are low and we have a very large inventory of McLean,
Arlington, Bethesda, Chevy Chase, and N.W.D.C. prime tear-down lots.
Don’t miss out:
Schedule a New Home Strategy Call To Discuss A Version of the Nevis Plan
On Your Lot or One of Our Lots.
We Can Design a Version of the Nevis in Any Size and to Fit On Any Lot.
