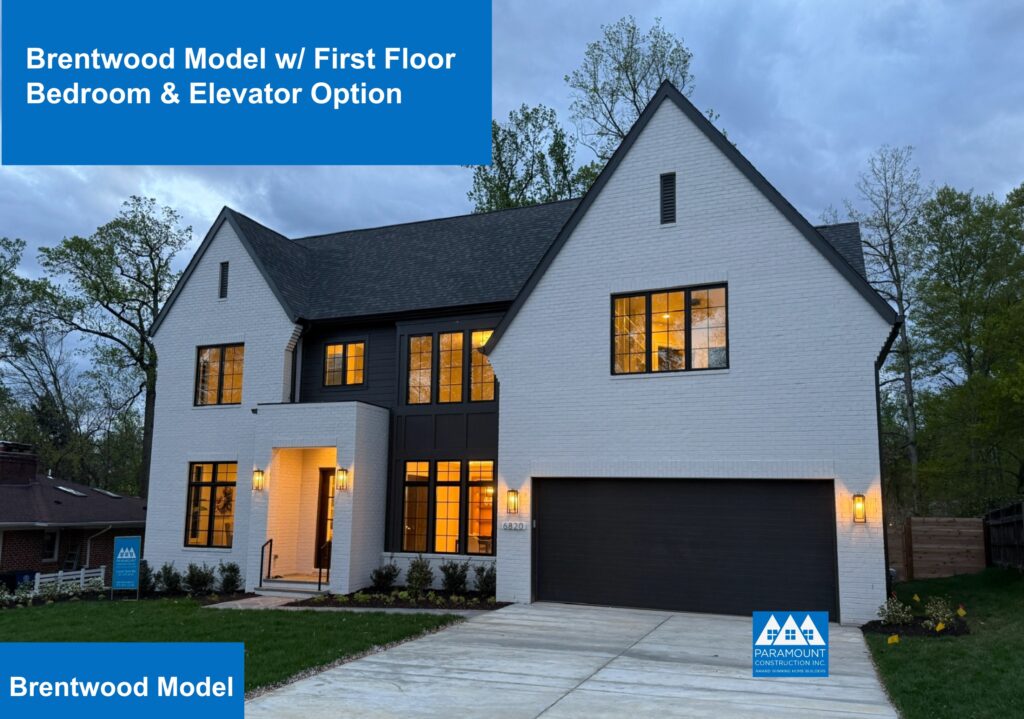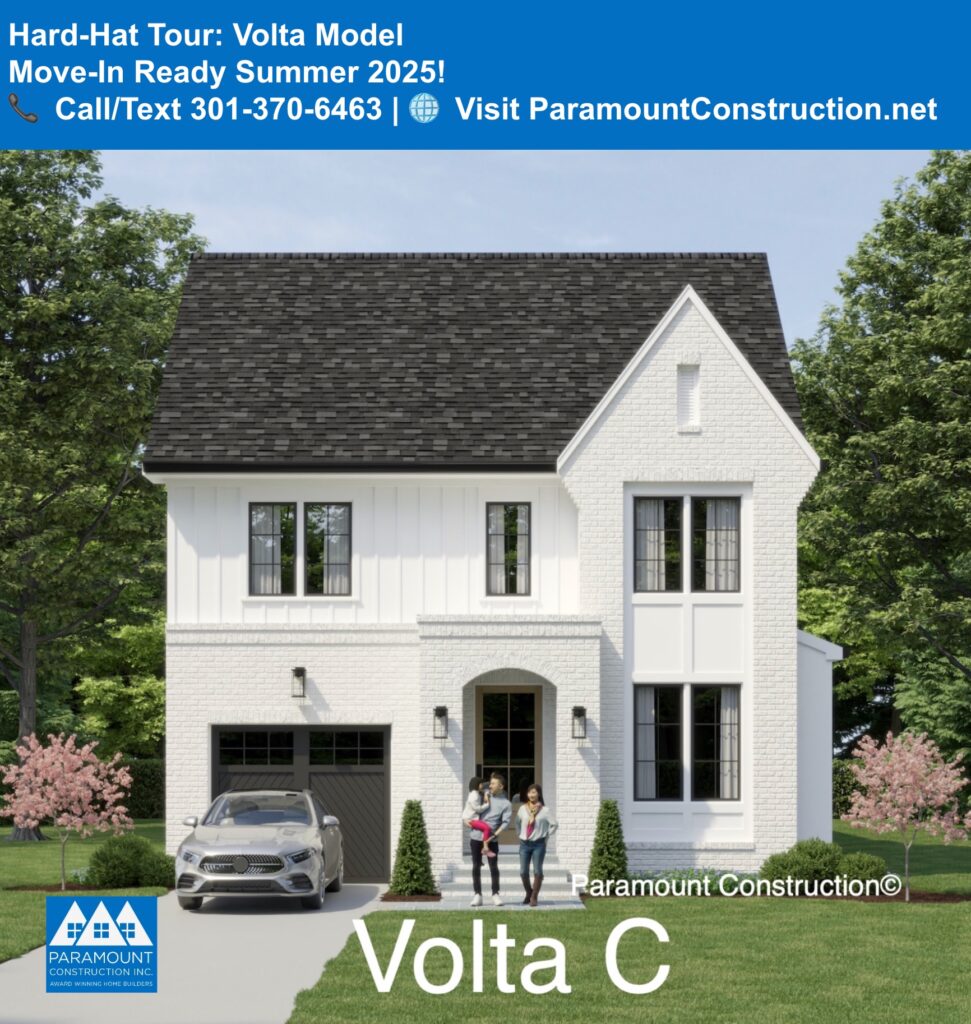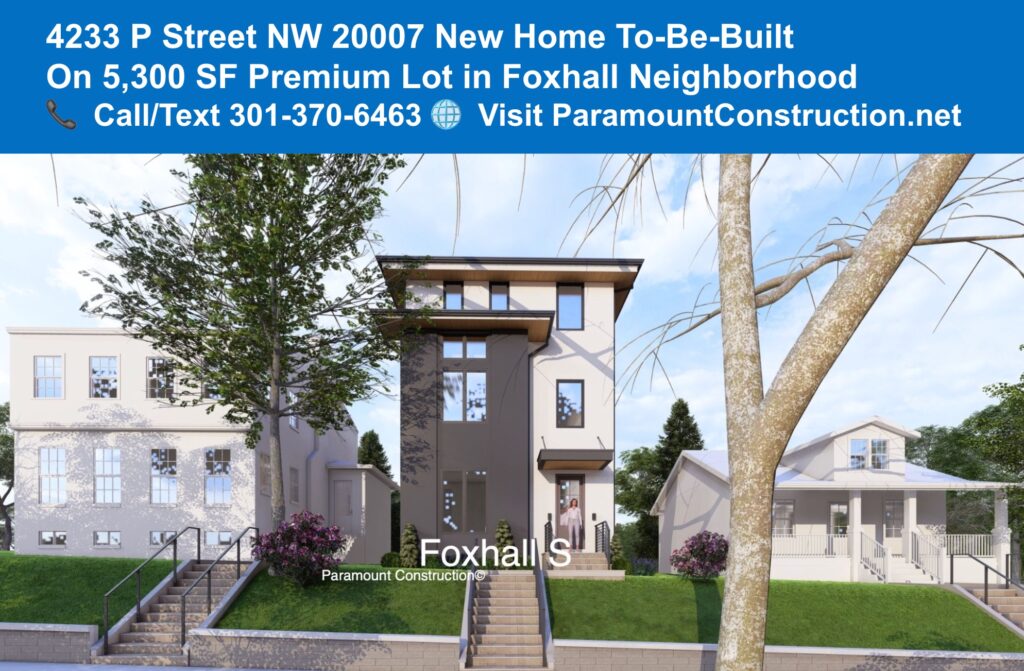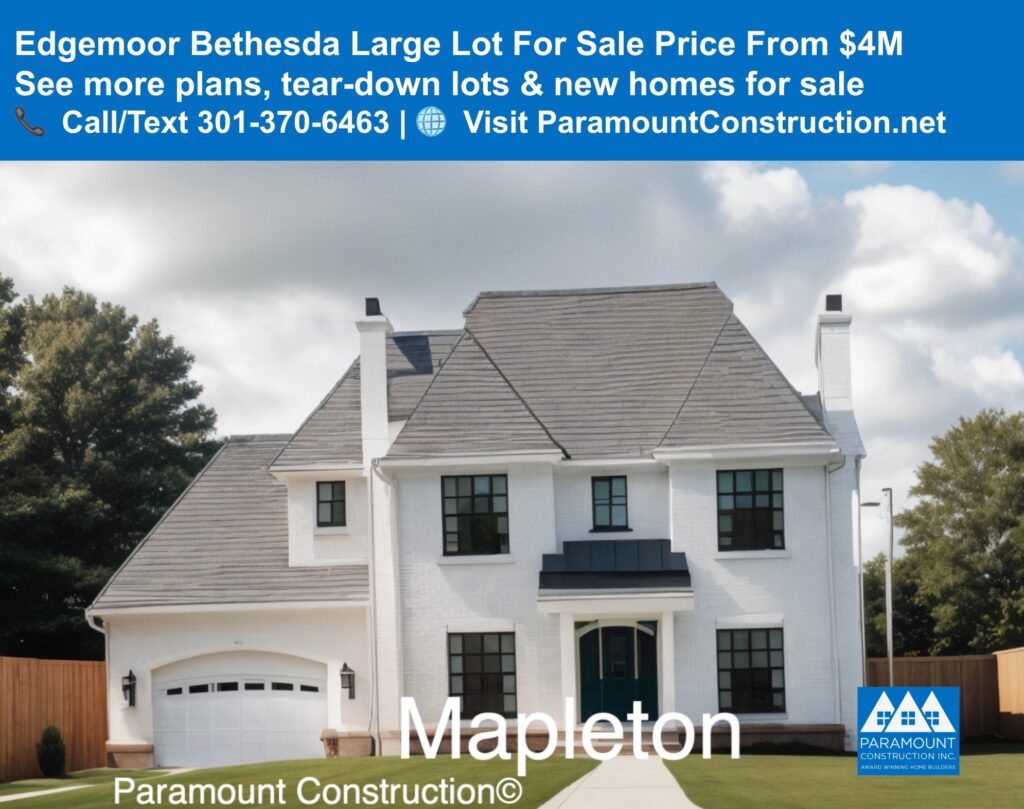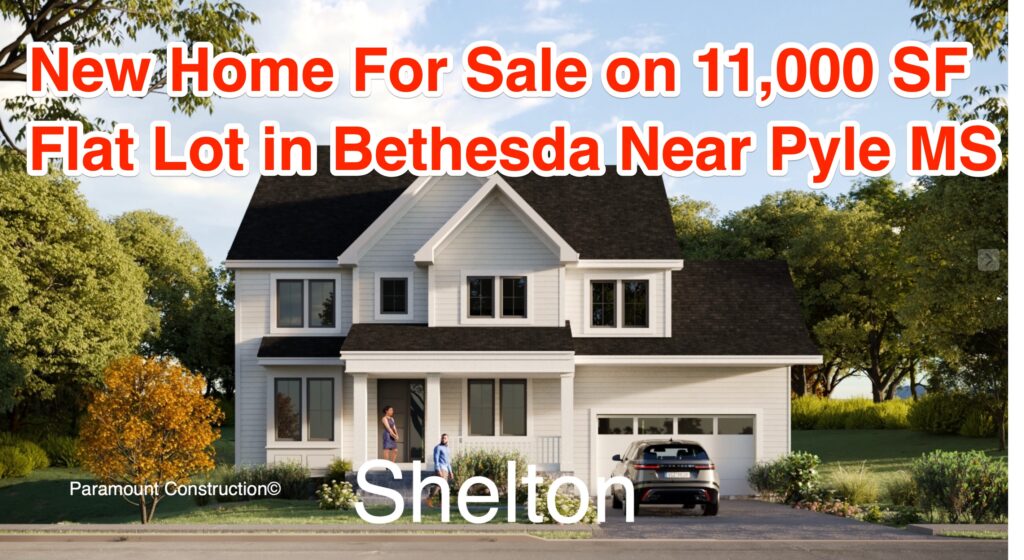Check Out 5 Spectacular New Home Plans With First Floor Bedrooms
written by Rob Maggin
If you’re in the market for a new home and are considering different floor plan options, you may want to consider new home plans with first-floor primary bedrooms.
These types of plans are becoming increasingly popular because they offer several benefits and conveniences.
First-floor Primary bedroom offers accessibility and convenience
By having the primary bedroom located on the first floor, you can have easy access to it without having to climb stairs, which can be especially appealing if you have mobility issues or just prefer the convenience of everything being on one level.
Also, a house with a first-floor master bedroom eliminates the need to use stairs, which can be difficult or impossible for some people with mobility issues, young children, or elderly individuals. This makes it easier for these individuals to access and use the bedroom, improving their overall convenience and comfort.
New homes with first-floor primary bedrooms can also be accessed more easily by guests or caregivers.
Additionally, having a first-floor primary bedroom can provide extra privacy and separation from the rest of the house, making it feel like a retreat within your home.
First-floor bedroom adds value to home
The additional convenience of a plan with a first-floor bedroom can make the home more appealing to a wider range of buyers, including those with mobility issues, young families, or elderly individuals, which can increase the overall value of the home.
And if you ever wanted to make the home a rental home, a main-level bedroom can increase the potential income of the home, adding value to it.
Finally, a first-floor bedroom may also be used as a home office or other type of flexible living space, which can increase the overall functionality and usefulness of the home. This can also increase the value of the home, as it allows for more diverse use and appeal to a wider range of buyers.
See first-floor bedroom plans below
If you’re interested in exploring new home plans with first-floor bedrooms, there are many options available to choose from, each with its unique features and benefits.
We’ve been designing and building more and more new homes with a primary bedroom or a secondary bedroom on the first floor and below you’ll see some home plans with an office that can also be used as a bedroom.
Customize floor plans just for you
Keep in mind all our plans are designed to fit perfectly on each building lot and we can design and build the new home to your exact requirements.
We can also create the home plan to whatever size and square footage you’d like.
1. Augusta Model
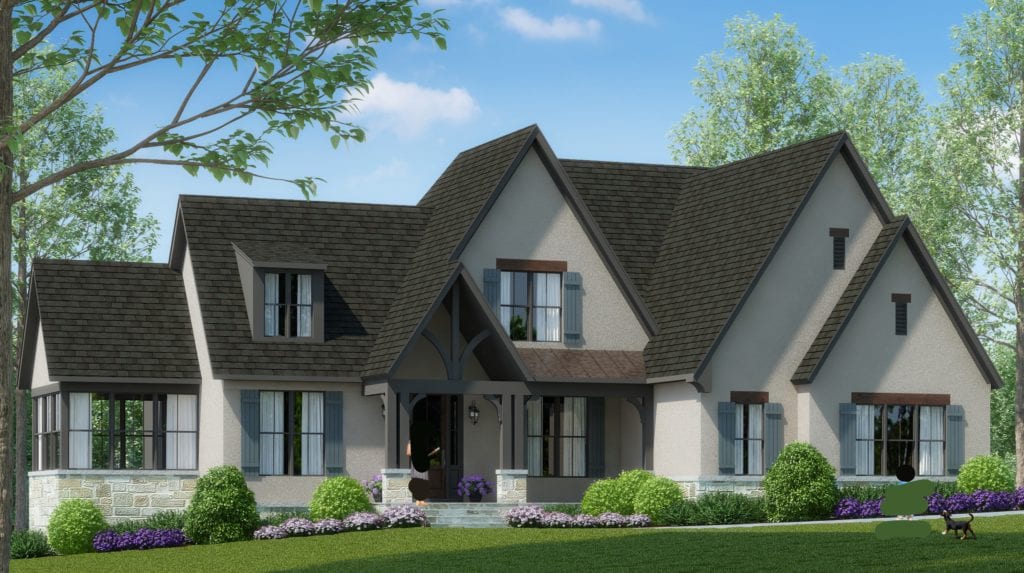
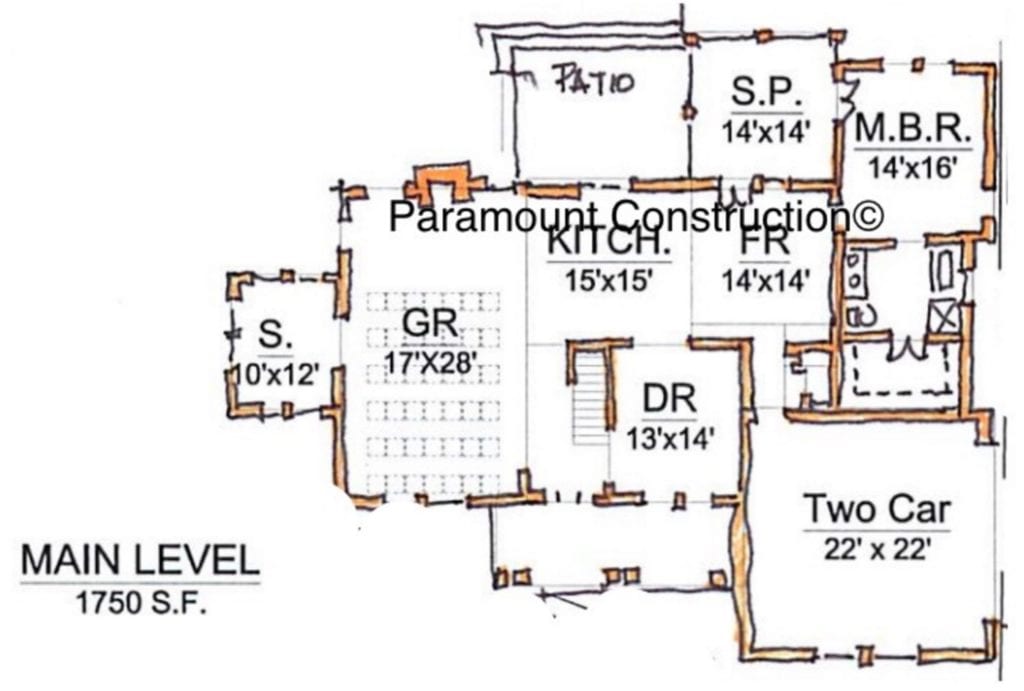
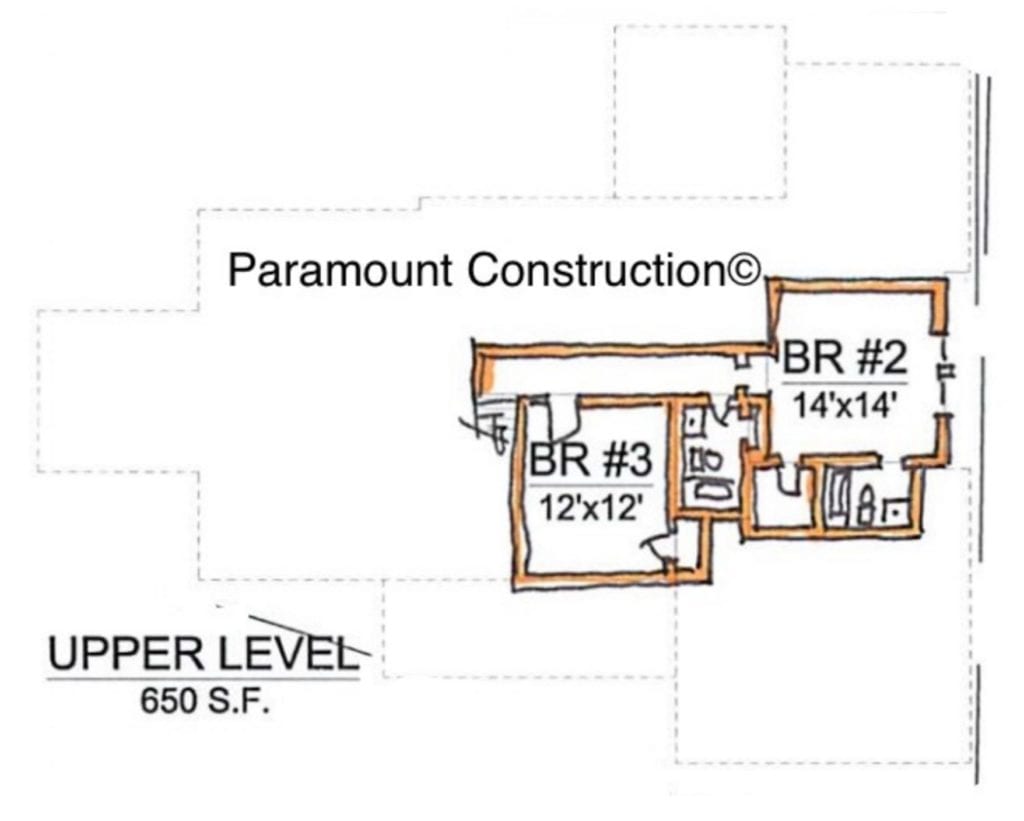
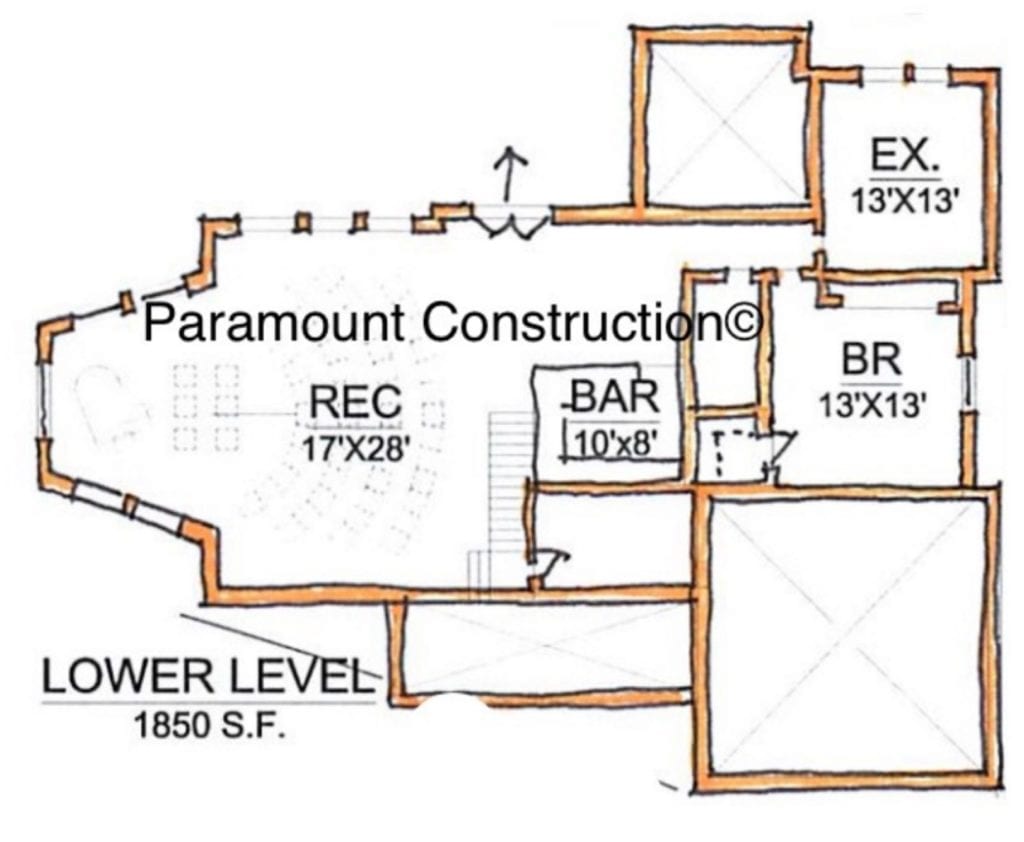
New homes with first-floor bedrooms offer lots of flexibility.
The homes can be used for out-of-town guests, allow you to age in place, and can easily be set up to function today as
one use and be converted to a bedroom in the future.
For example, you can use the bedroom space as a home office today and it can be converted in the future to a bedroom.
In the Washington DC market, we see a large and growing demand for first-floor primary or master bedrooms (and homes with elevators).
Here’s an ideal Chevy Chase lot for a version of this new home plan
2. Franklin Model
We can also design and engineer the second floor so it is not finished.
This may be an option worth considering
if you travel a lot and this is a second home.
Or if the second floor will not be used for you but you want to be mindful
of resale in the future.
Here’s a contemporary new home with first-floor primary bedroom suite and a three-stop elevator
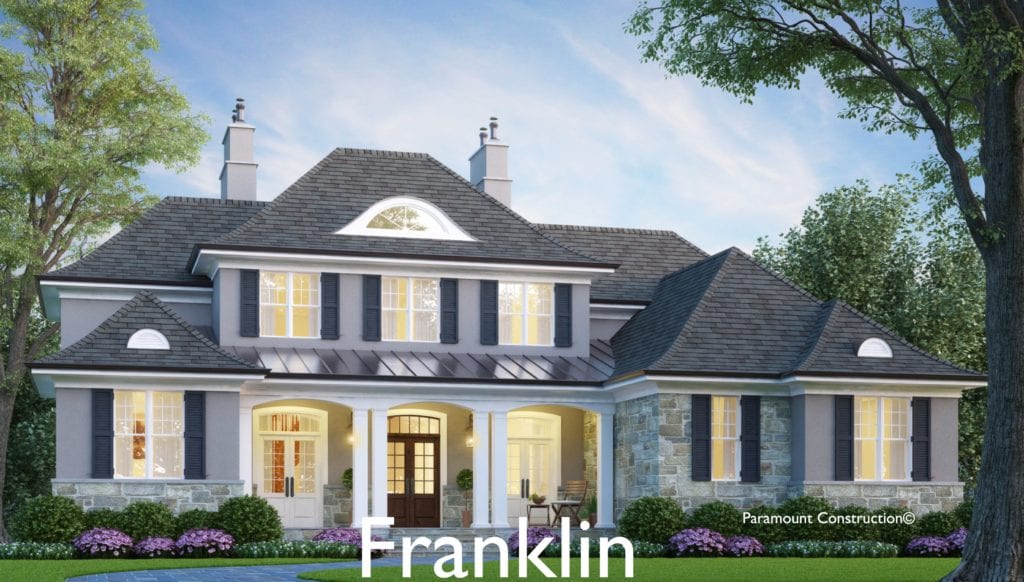
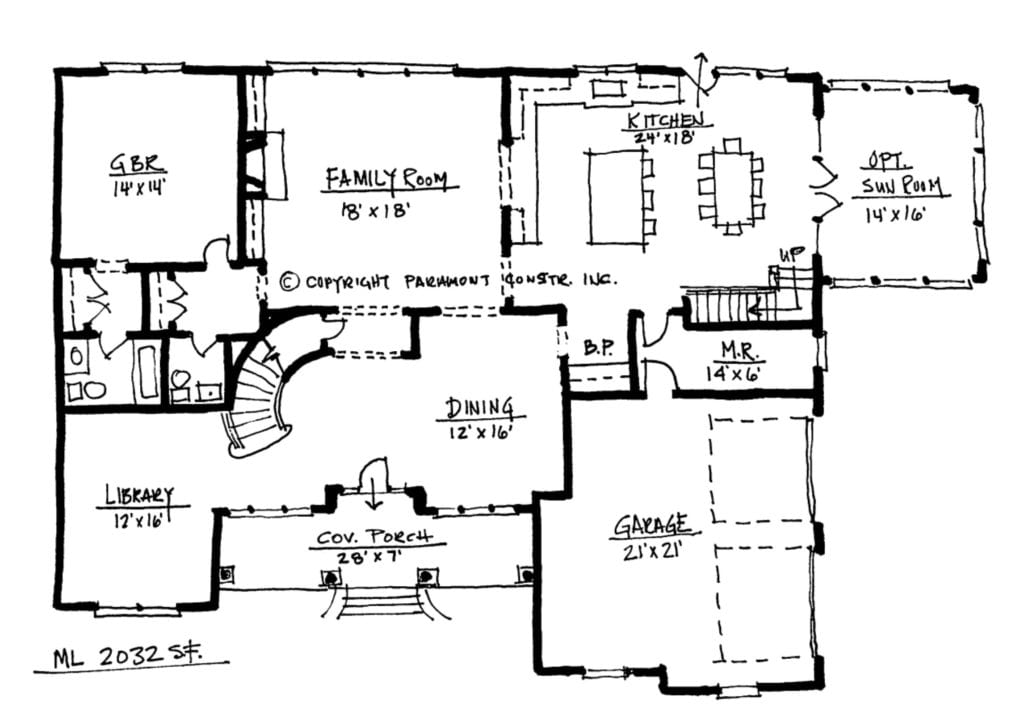
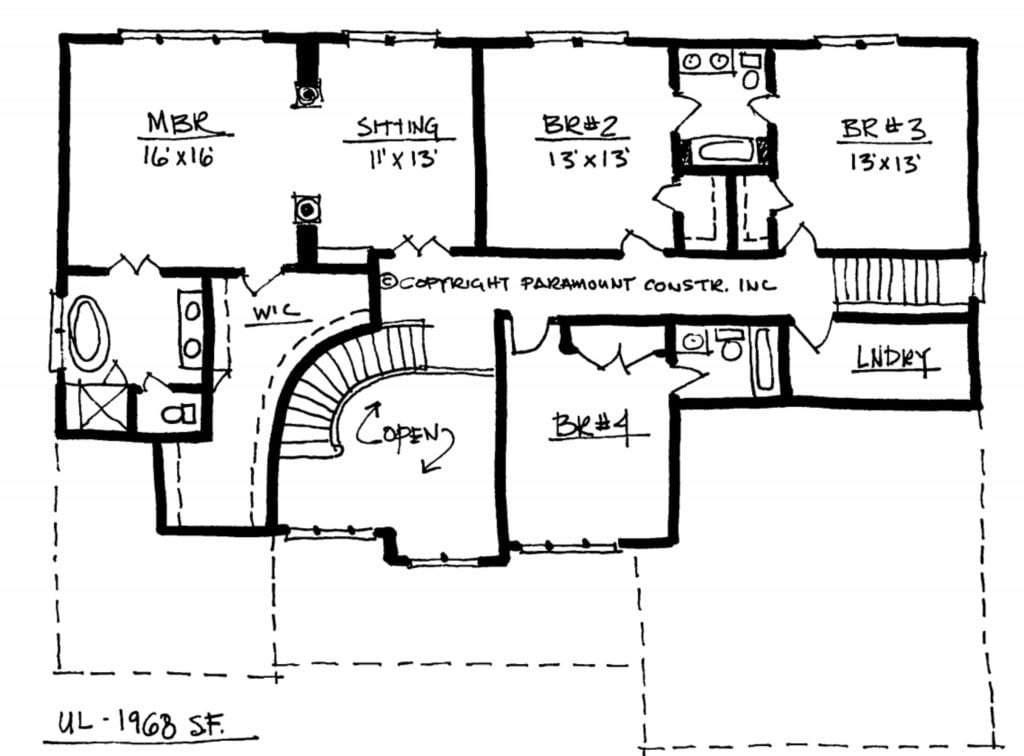
The garage is included, just not shown. All our new
home plans can be easily modified, enlarged or decreased in size.
3. Woodmont Model
watch a video of our Woodmont Model with a first-floor primary bedroom suite in McLean
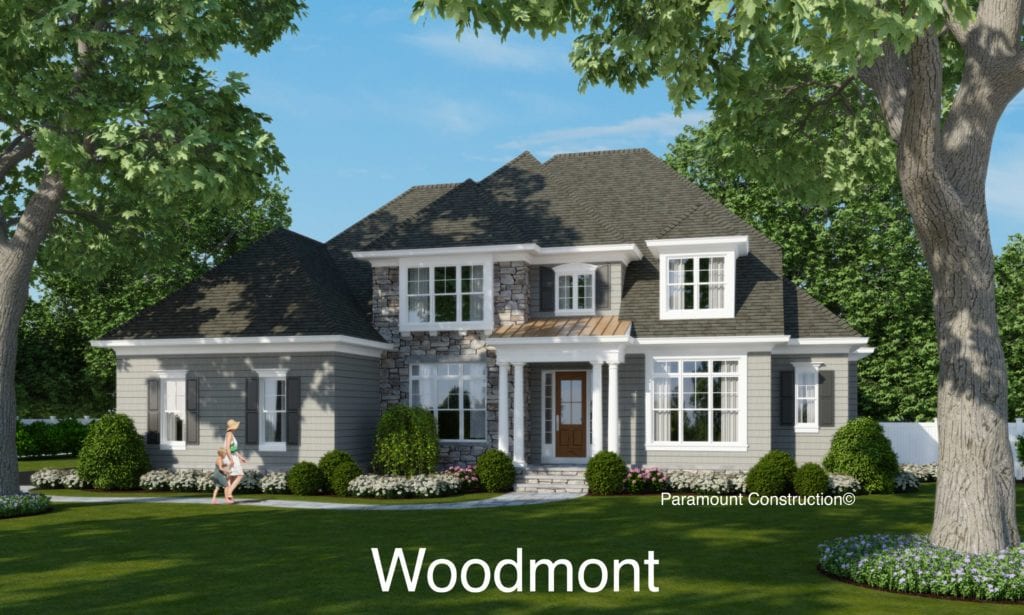
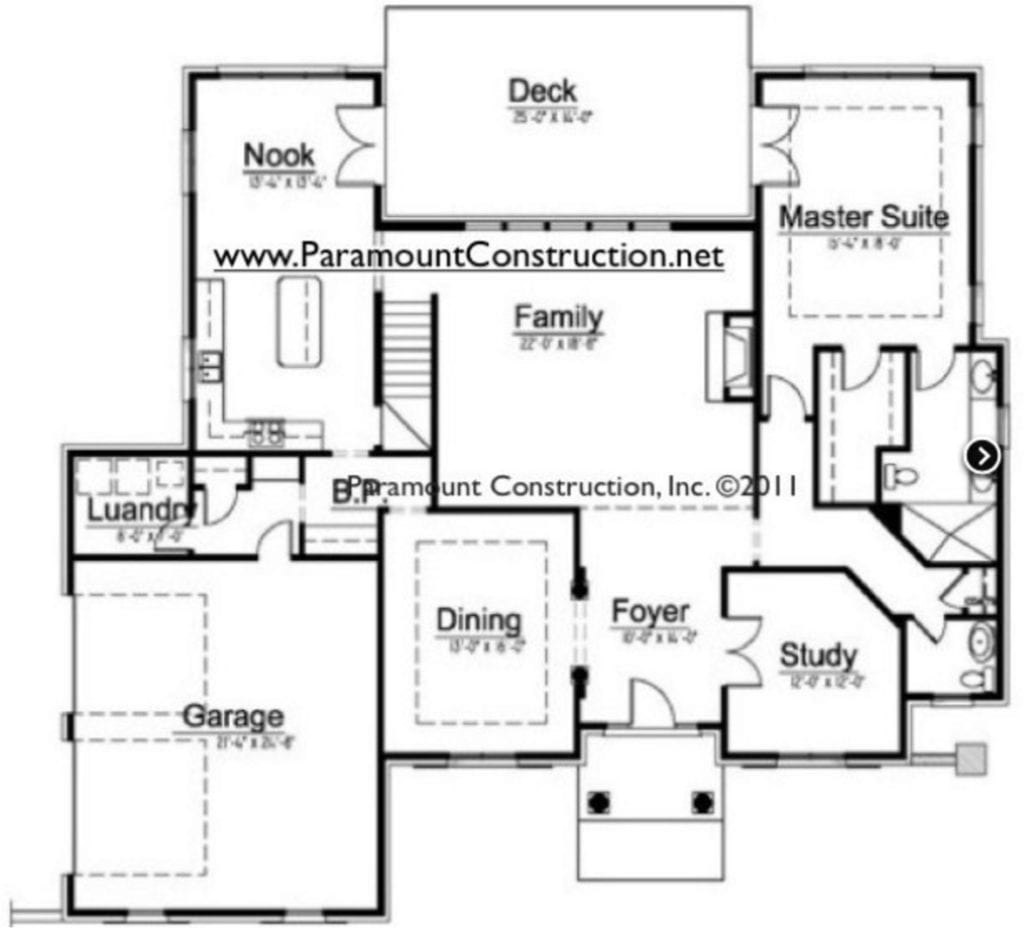
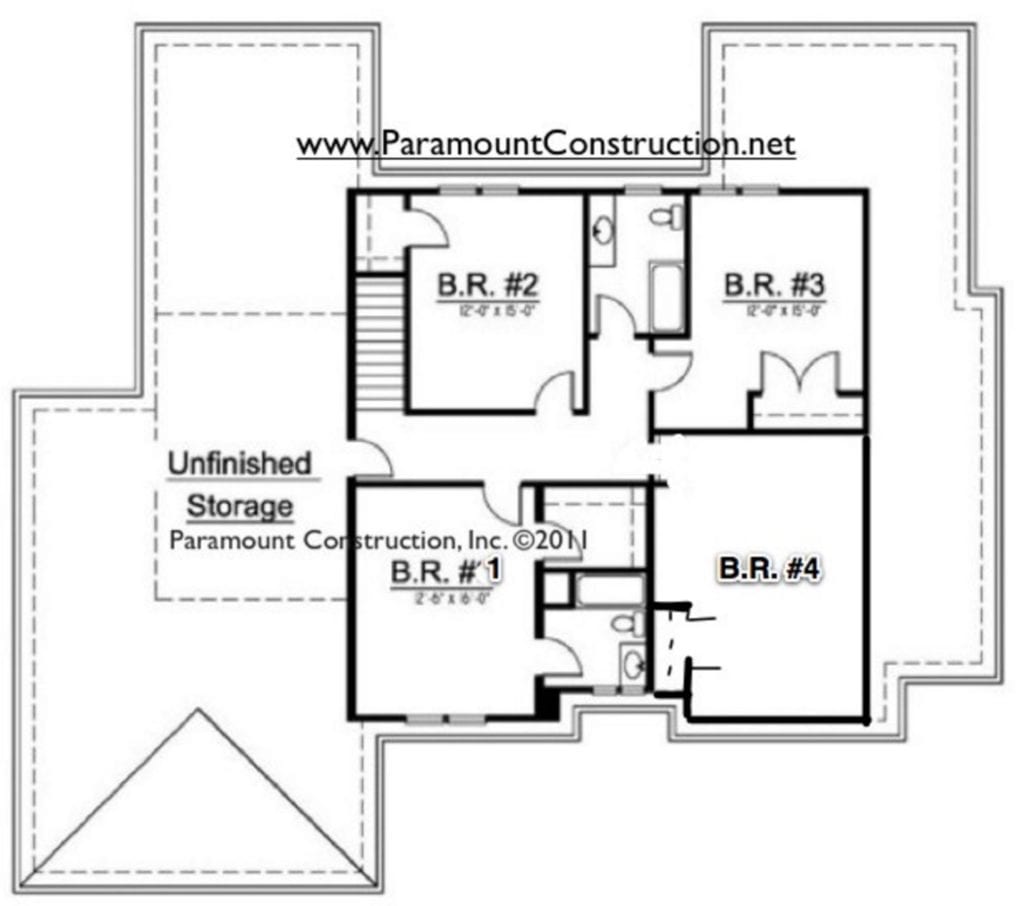
The garage is included, just not shown. All our new
home plans can be easily modified, enlarged, or decreased in size. Watch the video of this home with the primary bedroom on the first floor here See the video of this home here.
Here’s a 9,700-square-foot lot in Chevy Chase we could create a version of this home plan on
4. Garfield Model
We also have a version of this home for a narrow lot.
Garfield Model with a first-floor primary suite
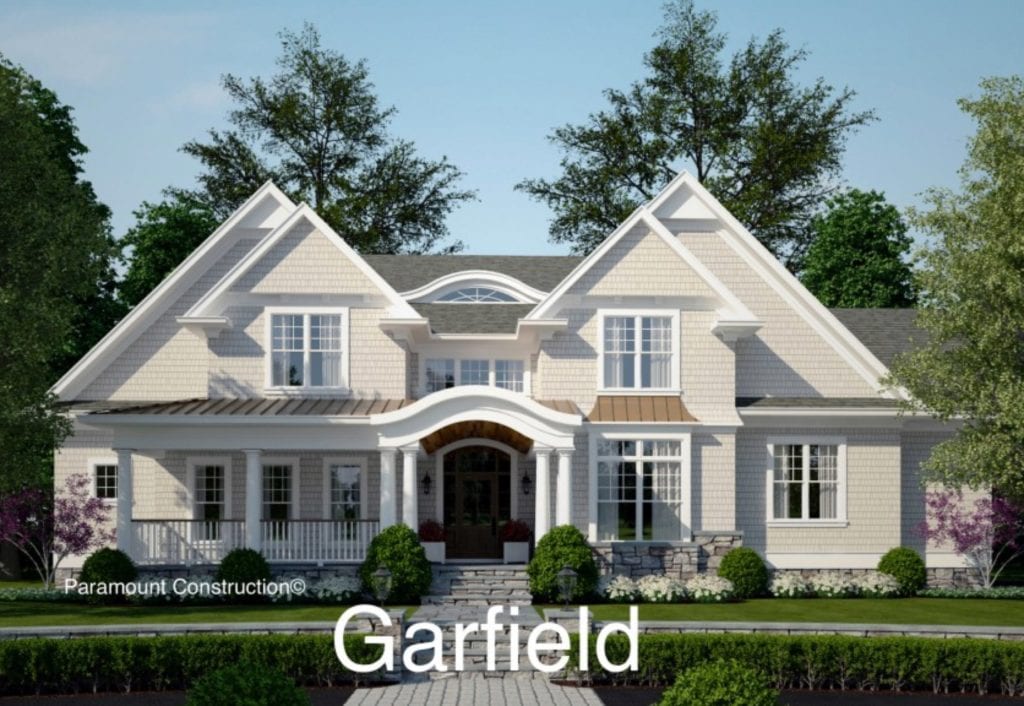
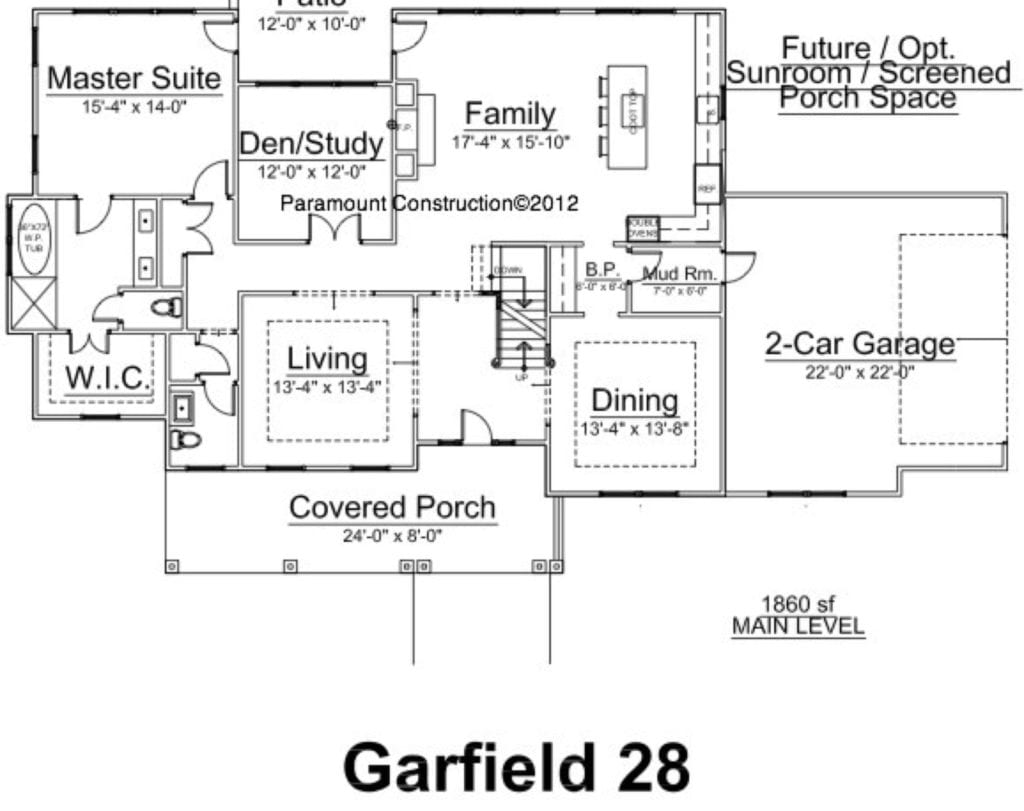
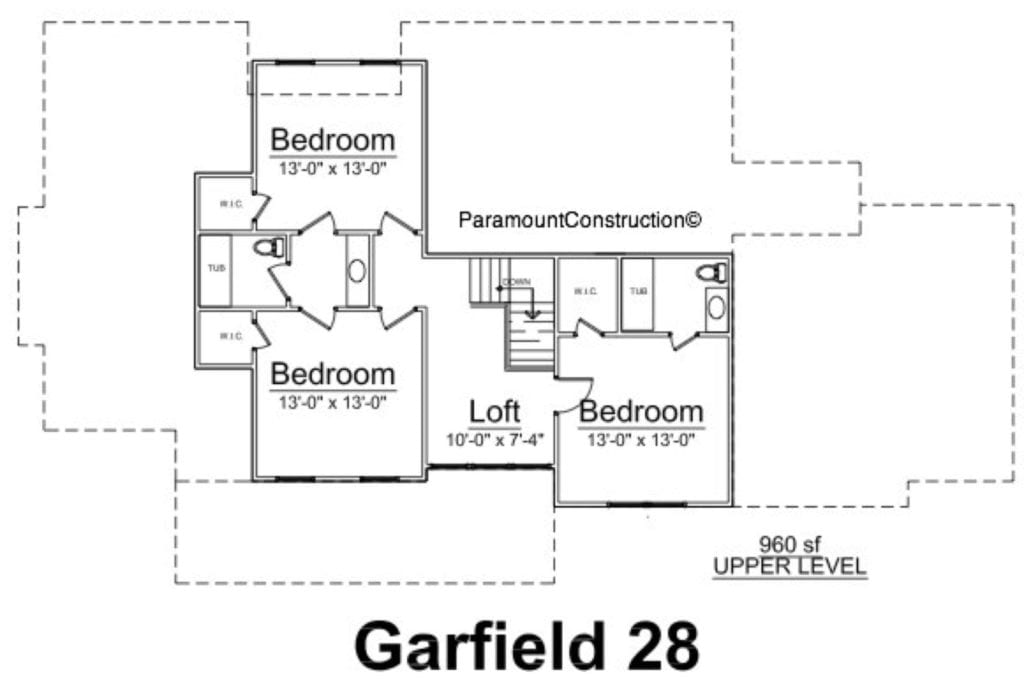
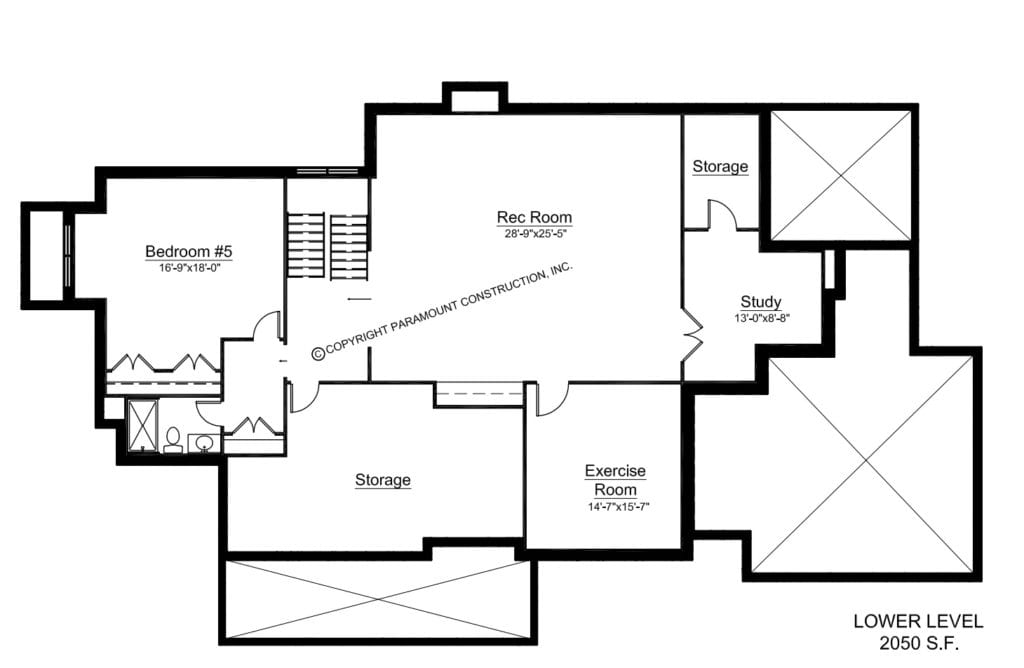
Check out a video of this new home with a first-floor bedroom suite here
5. Worthington Model
And, keep in mind, we’ve never designed or built the same home twice. But, we’ve been designing new home plans with first-floor primary or master bedrooms for many years.
So, all of these plans are easily modified to suit your lot or one of ours.
Also, we will create a floor plan that meets your exact requirements. It’s common for us to take an inventory of your artwork and furniture, and lay out the floor plan so everything fits perfectly.
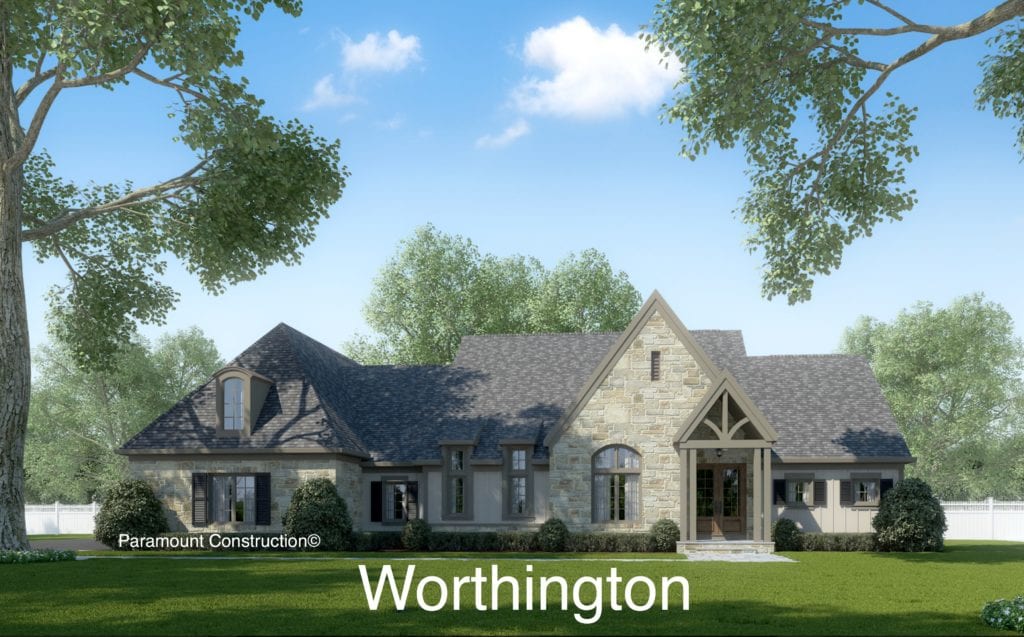
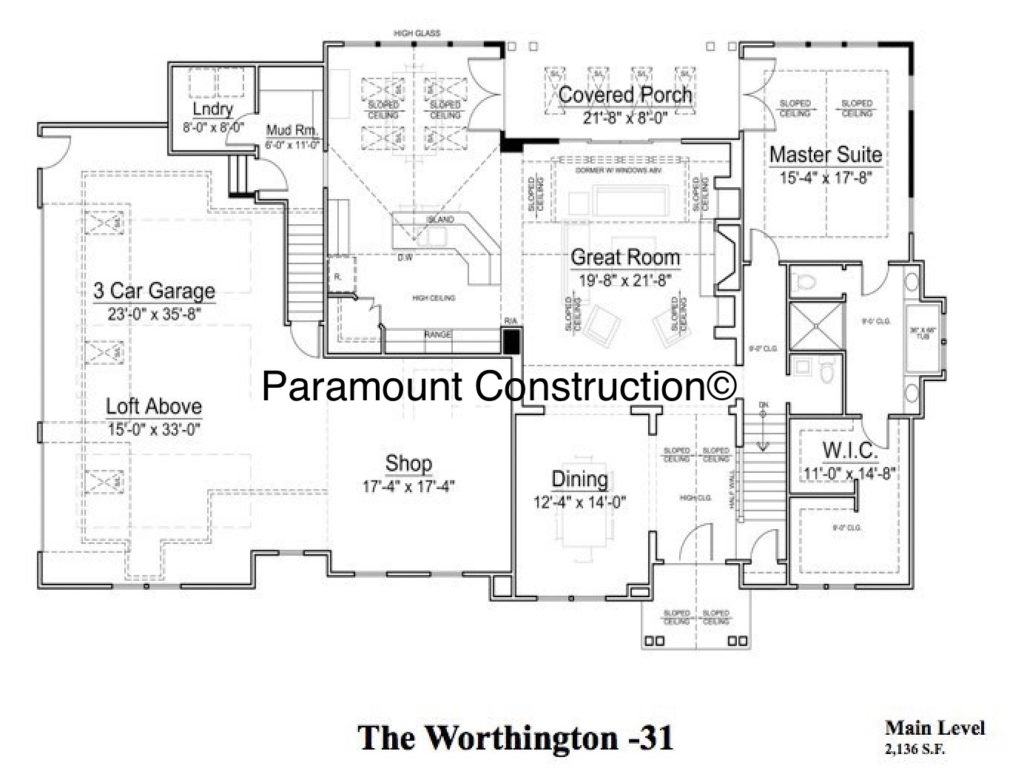
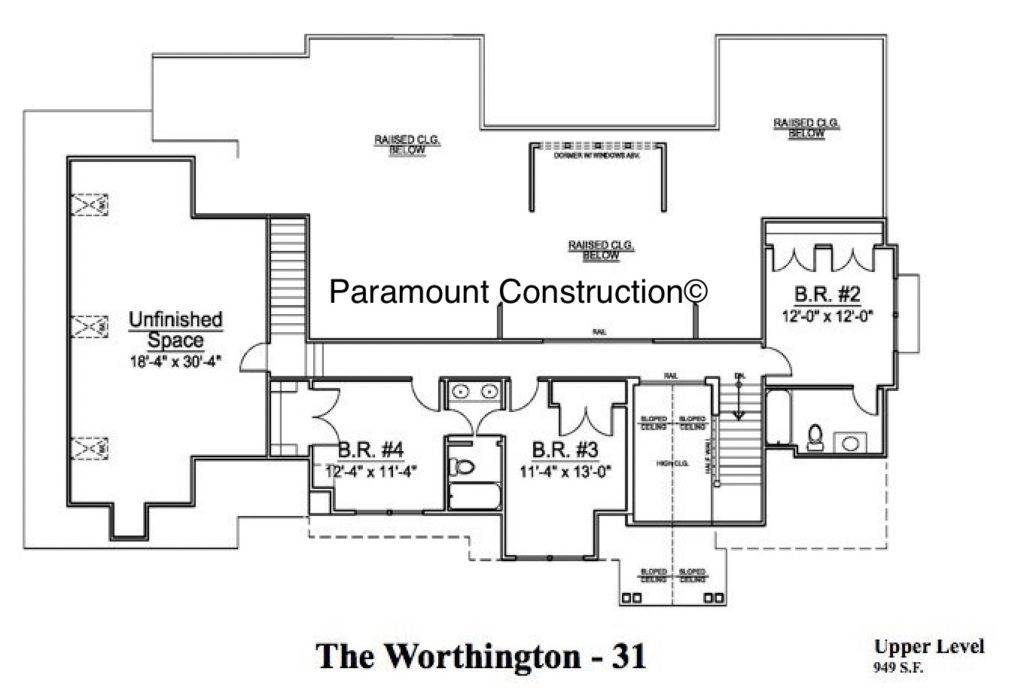
The basement is included, just not shown. All our new home plans can be easily modified, enlarged, or decreased in size.
Watch this video tour of the Worthington new home plan with first-floor bedroom:
Here are a few other first-floor bedroom new homes:
- Kentbury Model – this has a sculpting studio on the lower level
- Warwick Model – this has an elevator
- Garfield M Model – this has a swimming pool
- Garfield Model- this is a 100% stone exterior with a slate roof
- Rosa Model – complete living on the first floor
Conclusion
This is a very small sample of our new home plans with first-floor bedrooms (we also design and build lots of new homes with elevators. Here’s one).
We feel if you’re spending a million dollars or more on a new home, you’d prefer to have us design the new home to meet your exact requirements.
And it’s even better if the new home we create for you is designed to fit perfectly on the unique building lot you choose.
Our new home designs are based on the unique characteristics, topography, and features of each building lot we build on.
And if you like the idea of a first-floor bedroom, I’m certain we can create a new home plan you’ll love.
And if you are looking for a wide, large lot in Bethesda we have an ideal prime building lot at 5900 Durbin. This lot is flat and is 13,800 square feet.
This lot is perfect for a first-floor suite, an elevator, a swimming pool, and a multi-car side load garage.
The property is in the Walt Whitman/Pyle/Bradley Hills school cluster. And a few minutes to downtown Bethesda shopping and dining, Bethesda Metro and Bethesda Row.
Here are a few McLean building lots ideal for first-floor bedroom primary suites:
- 1623 Macon Street McLean – 11,700 sf flat SOLD
- 6137 Farver Road McLean – 15,000 sf flat culdesac SOLD
- 1633 Warner Ave. McLean – 17,800 sf flat lot
- Kent Gardens McLean – 16,000 sf walk-out west-facing front door – CALL 301-370-6463 TO LEARN MORE
Here are some Bethesda and Chevy Chase building lots that are large enough for us to create a new a new home plan with a first-floor bedroom:
- 8535 W. Howell Road Bethesda – 10,300 sf flat – north-facing front door – SOLD
- 4502 Cheltenham East Bethesda – 6,700 sf flat – walk 12 minutes to Bethesda Metro and Bethesda dining – SOLD
- 4712 Essex Ave. Town of Somerset – 8,750 sf walk-out – walk 15 minutes to Friendship Heights Metro SOLD
- 5200 Murray Road Brookdale Chevy Chase- 12,000 sf and walk 5 blocks to Friendship Heights Metro
- 6529 Elgin Lane Bethesda
14,800 sf flat lot in the Bannockburn neighborhood - 6820 Marbury Road Bethesda – call 301-370-6463 – private release – walk to Walt Whitman HS. 11,300 SF flat private lot – ideal for pool. This home has a first-floor bedroom and an optional elevator.
