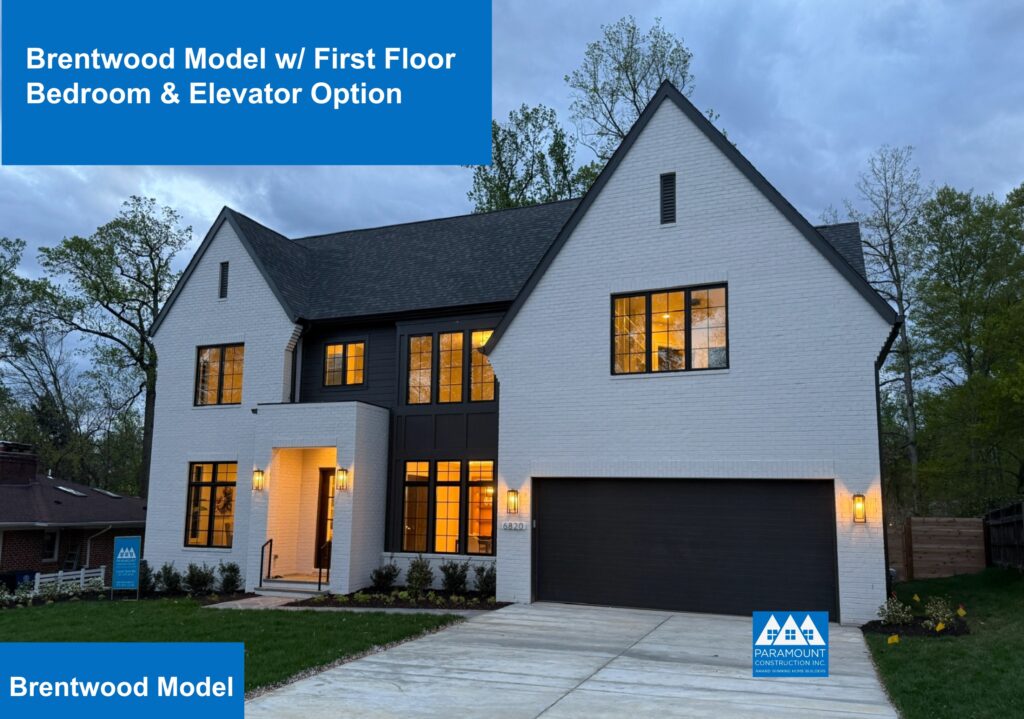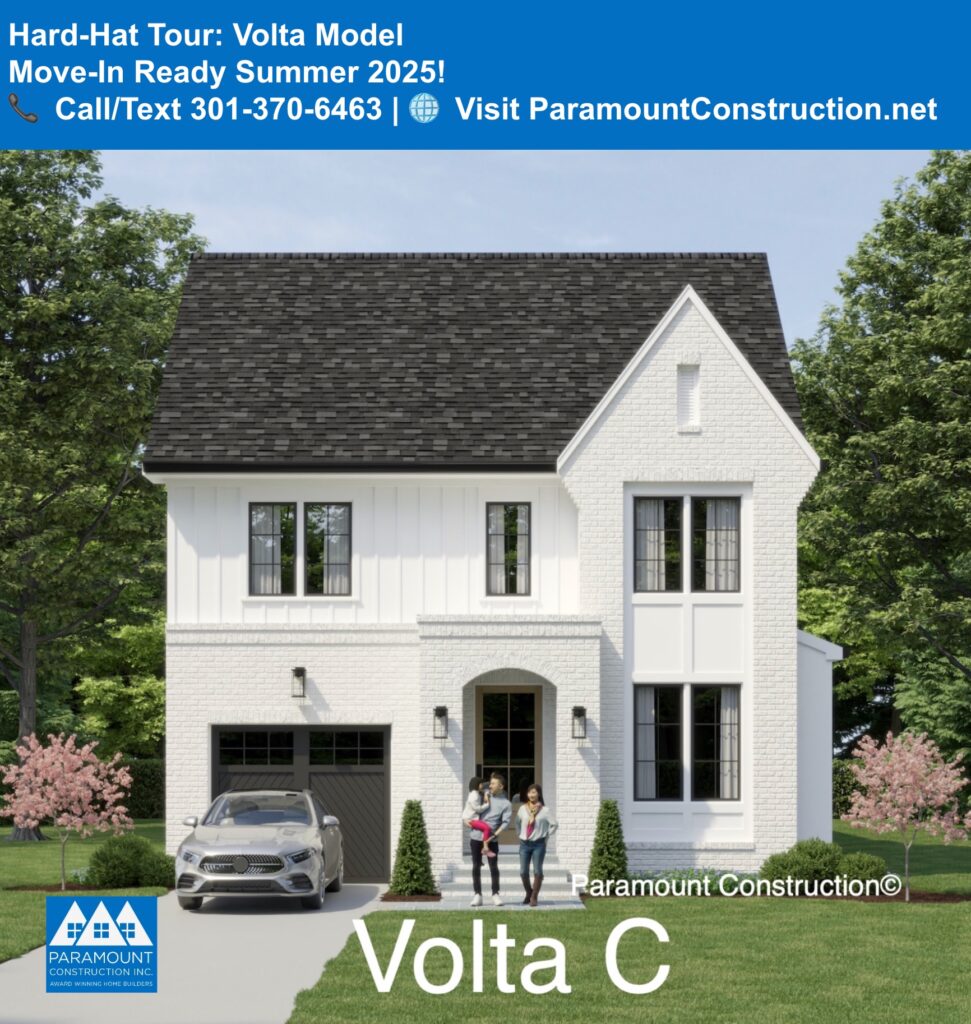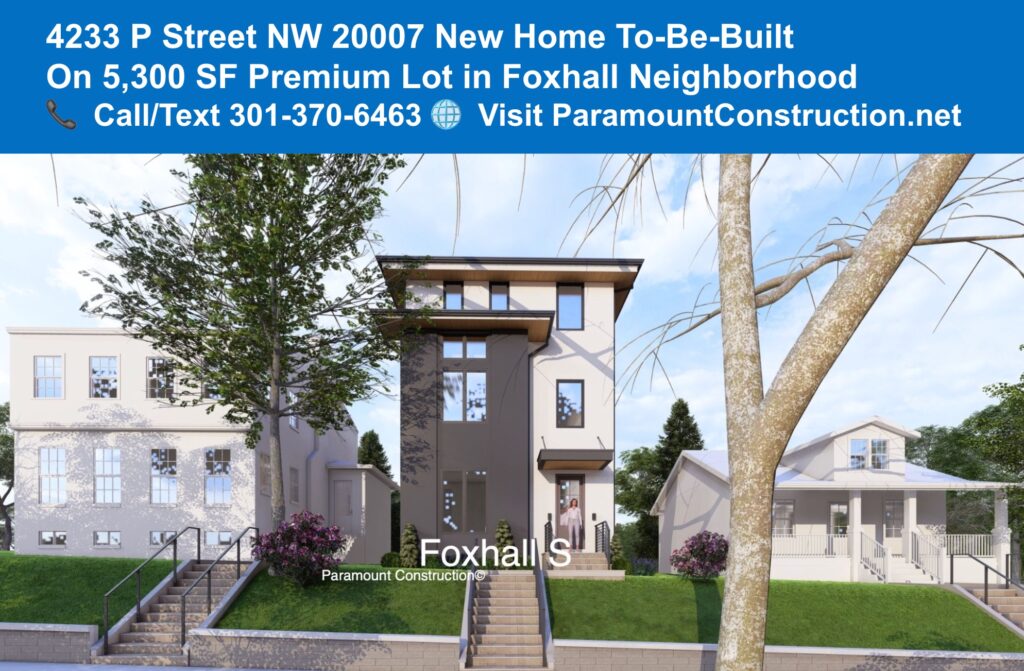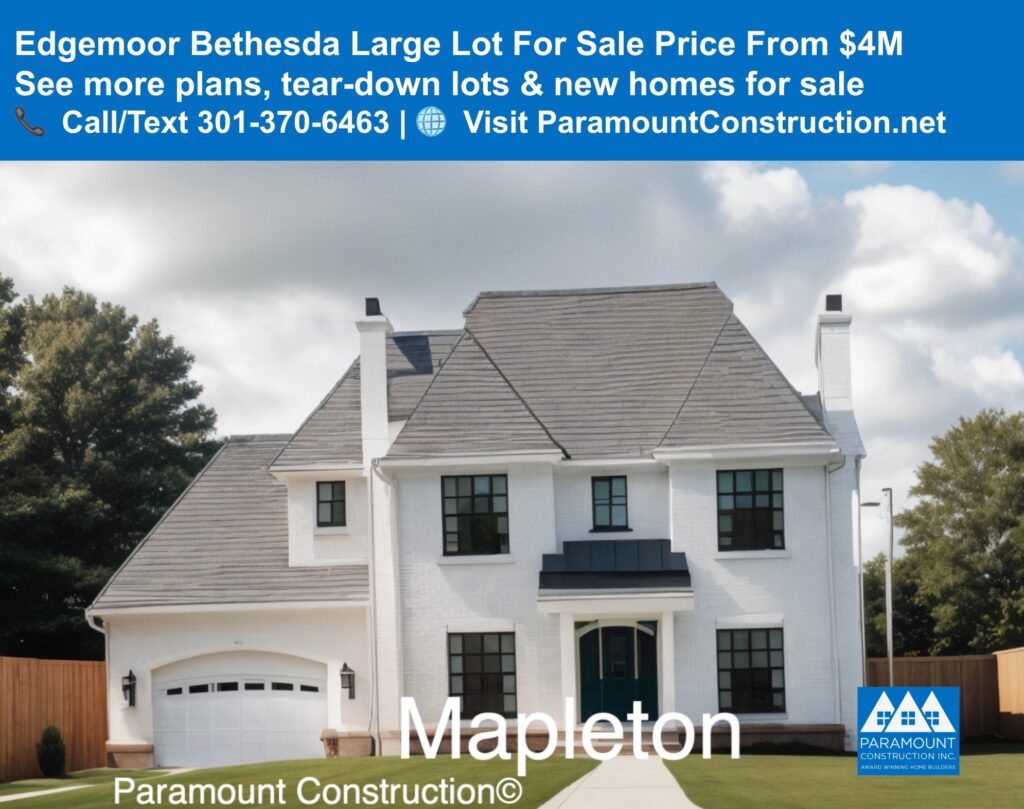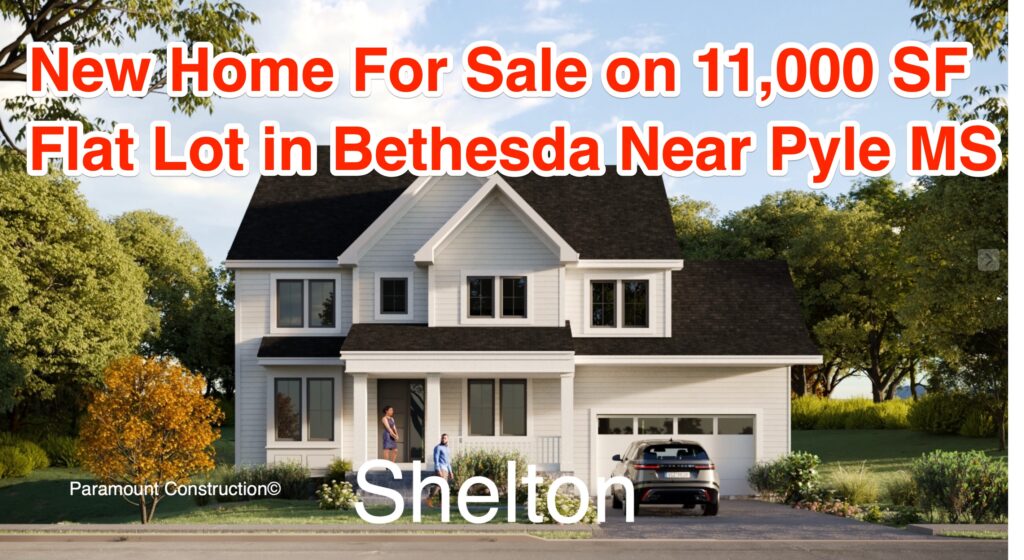Wyngate Bethesda New Home For Sale.
5908 Beech Ave. Bethesda
Just blocks to Wyngate ES & Bethesda MS!
7,100 sf lot with walk-out lower level
Move-in ready $1.58M.
Tons of designer high-end custom finishes. Four finished levels of luxury living.
The lot has a walk-out lower level for plenty of natural light in the basement.
This is move-in ready.
Here’s the new home plan on this excellent Bethesda
building lot. This is an Arts and Crafts style home.
Hurry, still time to customize selections:
If you’d like to walk this lot and learn more about this new home or any of our other Wyngate building lots call 301-370-6463.
Here’s a video of a version of this plan called the Madison.
Here’s smaller version of the Madison plan called the Marcey
Check out our Rolston Model from $1.69M also in the Wyngate subdivision in Bethesda





















