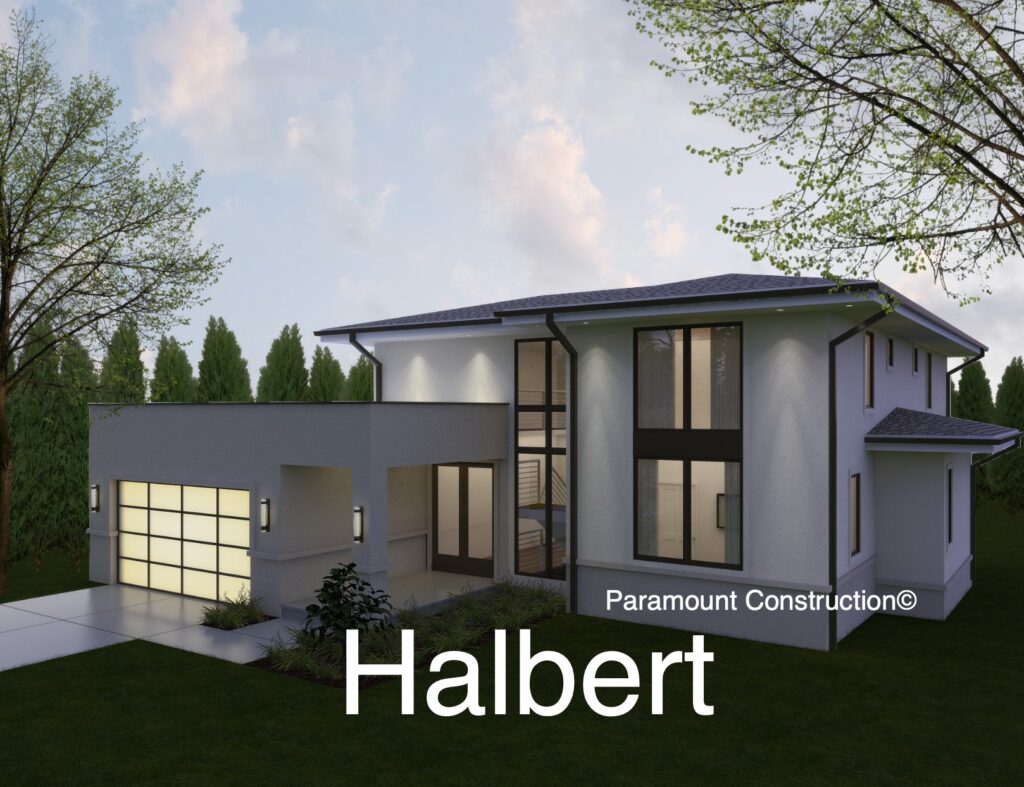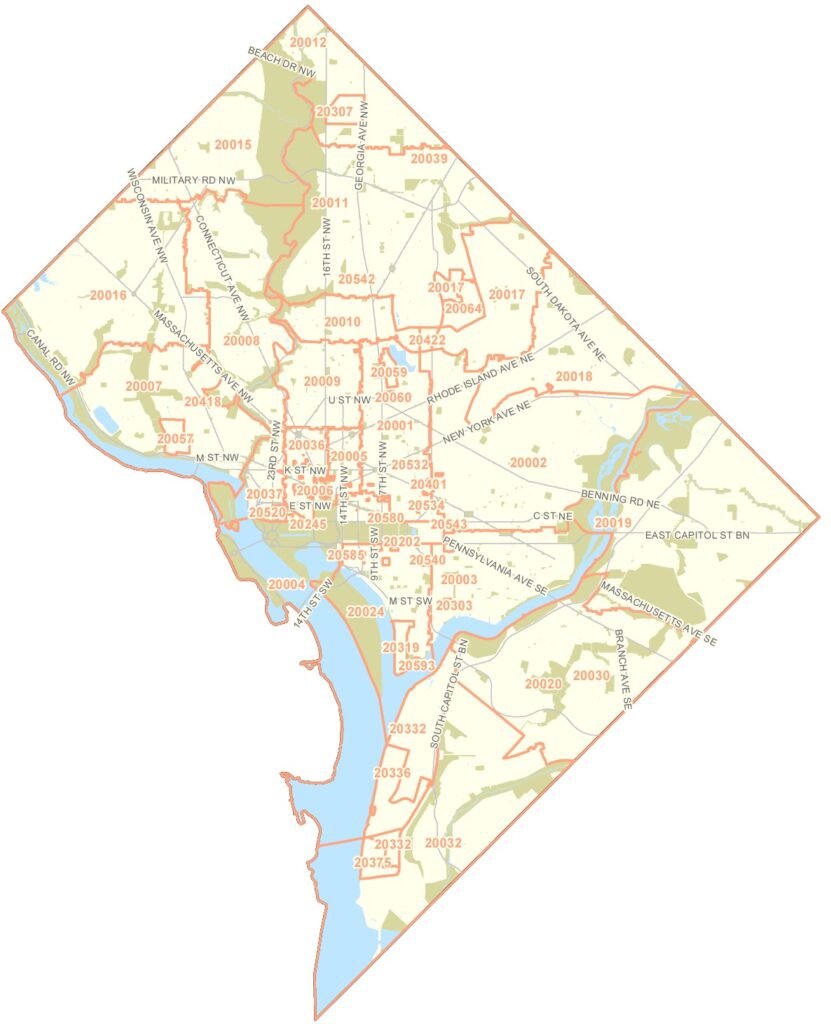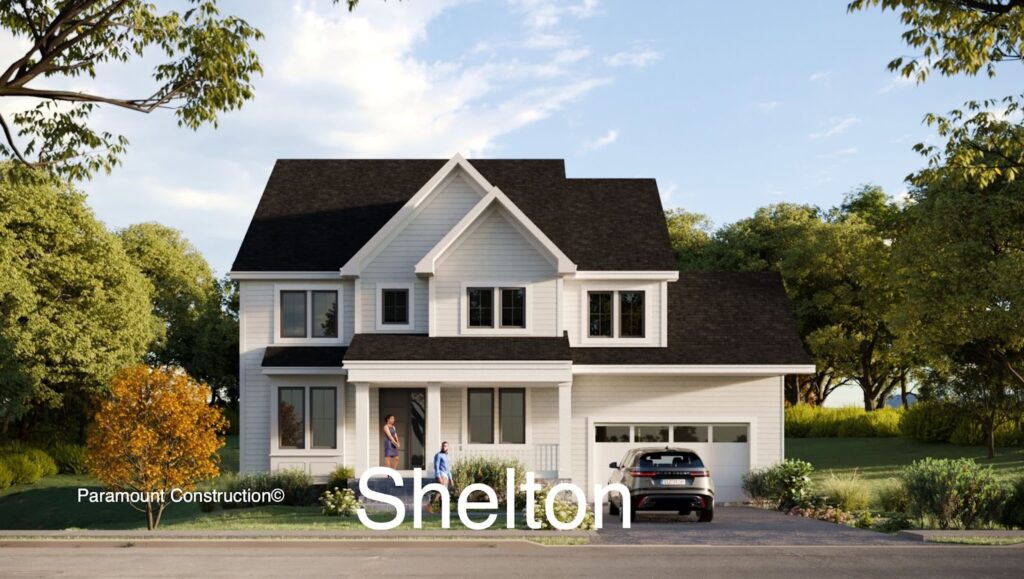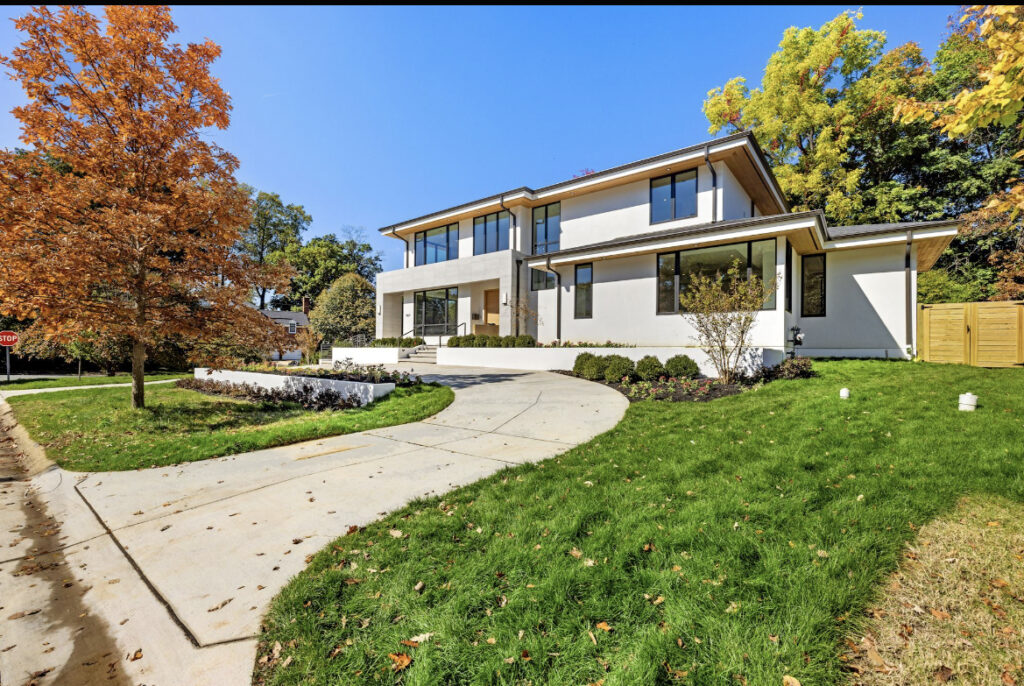Luxury Custom Homes in Washington DC: Building Your Dream with Paramount Construction
Building a luxury custom home in Washington DC is an exciting journey.
With Paramount Construction, you can turn your dream home into reality. We specialize in creating stunning, personalized homes that fit your lifestyle and preferences. And we specialize in Washington DC luxury real estate. For instance, we have many tear down building lots in American University Park, Spring Valley and Wesley Heights.
Why Choose a Luxury Custom Home in Washington DC?
Personalized Design
One of the biggest benefits of a luxury custom home is that it’s designed just for you. For example, you get to choose everything, from the layout of the rooms to the smallest details like fixtures and finishes.
This means your home will reflect your unique style and needs. At Paramount Construction, we work closely with you to make sure every part of your home is exactly how you want it. For example, we’ll give you an easy survey to fill out so we can better understand your new home requirements.
High-Quality Materials
Luxury custom homes are built with the best materials. This not only makes your home look beautiful but also ensures it will last for many years.
For instance, we use top-quality materials to create a home that is both elegant and durable.
Here are some popular luxury bathroom upgrades in luxury custom homes.
You can visit our homepage at Paramount Construction to see examples of our high-quality work.
Energy Efficiency
Modern luxury homes are designed to be energy-efficient. This means they use less energy for heating, cooling, and lighting. At Paramount Construction, we include features like high-efficiency windows, insulation, and heating systems. These not only help the environment but also save you money on energy bills.
The Process of Building a Luxury Custom Home
Initial Consultation
The process starts with an initial meeting where we discuss your ideas, preferences, and budget. For instance, we’d like to understand the rooms and features of the new home that are important to you. This is an important step to understand your vision for your new home. We will talk about what you want in terms of style, size, and features. You can contact us here to schedule your first meeting.
Looking for Washington DC Building Lots?
If you already have a building lot in Washington DC, we can assist you with designing and building a new home on your property. Washington DC luxury real estate is in big demand.
If you do not have a building lot, we have the largest list of tear down building lots in the Washington DC area.
Check out some tear down lots here.
Here are Washington DC zip codes and neighborhoods where we build luxury new homes:
20016 Zip Code
- American University Park: A quiet residential area near American University.
- Berkley (Foxhall Crescent): Upscale homes near the Potomac River.
- Cathedral Heights: Near the Washington National Cathedral.
- Cleveland Park: Historic homes and close to the National Zoo.
- Friendship Heights: Commercial area with shops and dining.
- Kent: Large, single-family homes with a suburban feel.
- Massachusetts Avenue Heights: Embassies and large estates.
- McLean Gardens: Mix of apartments and condos.
- Observatory Circle: Home to the U.S. Naval Observatory.
- Spring Valley: Affluent area with large homes.
- Tenleytown: Shops, restaurants, and Metro access.
20008 Zip Code
- Cleveland Park: (also in 20016) Historic homes, National Zoo.
- Forest Hills: Large lots, close to Rock Creek Park.
- Kalorama: Diplomatic residences, historic mansions.
- Massachusetts Avenue Heights: (also in 20016) Embassies, estates.
- North Cleveland Park: Residential area with diverse housing.
- Woodley Park: National Zoo, restaurants, and hotels.
20011 Zip Code
- Brightwood: Diverse population, mix of housing.
- Brightwood Park: Rowhouses, small apartment buildings.
- Crestwood: Quiet, adjacent to Rock Creek Park.
- 16th Street Heights: Large historic homes, tree-lined streets.
- Petworth: Vibrant, historic, mix of rowhouses and modern amenities.
- Shepherd Park: Spacious homes, near Walter Reed Army Medical Center.
- Takoma: Historic district, small-town feel.
20007 Zip Code
- Burleith: Close-knit community near Georgetown University.
- Foxhall: Large homes, suburban feel.
- Georgetown: Historic, cobblestone streets, high-end shopping, dining.
- Glover Park: Family-friendly, parks, lively restaurant scene.
- Observatory Circle: U.S. Naval Observatory, Vice President’s residence.
- The Palisades: Scenic views, community-oriented lifestyle.
These neighborhoods offer a rich diversity of living experiences, from the historic charm of Georgetown to the suburban tranquility of Spring Valley and the vibrant cultural scene in neighborhoods like Adams Morgan and Logan Circle.
These zip codes highlight the diversity and luxury of the DC housing market, with each offering unique features and attractions that cater to high-end buyers. Whether you’re looking for historical charm, modern luxury, or a combination of both, these areas provide some of the best options in the city.
Design and Planning
After the initial consultation, our team will create detailed plans for your home.
This includes floor plans, elevations, and 3D renderings. With these design tools, you will be able to see what your home will look like before construction begins. Of course, we will work with you to make any necessary changes and ensure everything is decided early on. Check out our website to see examples of our detailed designs.
Permitting and Construction
We handle all the necessary permits and approvals to start building your home. Our team is knows the local building codes and regulations in Washington DC. Of course, once we have the permits, construction begins. We will hold regular site meetings during construction to keep you updated on the progress and ensure we build everything to the highest standards.
Finishing Touches
Early in the design process, we will help you choose the every single detail, including the final touches for your home. This includes things like paint colors, flooring, and fixtures. We aim to complete every detail selection upfront in the process. Once we finish your home, we’ll walk through it together to create a final punchlist.
Choosing Paramount Construction
When it comes to building luxury custom homes in Washington DC, Paramount Construction is the best choice.
We have years of experience and a proven track record of creating stunning homes. Our team is dedicated to making your dream home a reality.
Visit Paramount Construction company to see our portfolio and read client testimonials.
In conclusion, building a luxury custom home in Washington DC with Paramount Construction means getting a personalized, high-quality, and energy-efficient home.
Our detailed process ensures that your home is exactly what you envisioned.
Whether you’re looking for a modern masterpiece or a classic estate, we can help you create the perfect home.
Luxury Custom Homes Built in Washington DC
Check out these high-end luxury custom new homes built in Northwest Washington DC:
4334 Klingle Street NW Washington DC in Wesley Heights. This is our Klingle new home model.
Here is a new luxury home built in American University Park in Washington DC, our Brandywine model: watch new home video here.
And here is a contemporary luxury custom home in Washington DC on Trumbull Terrace (in Rock Creek Park), our Halbert contemporary new home model.
Here are a few luxury custom homes our staff architects have created:
Contact Us Today
Contact us today to start your journey to get your luxury custom home in Washington DC. Call or text 301-370-6463. Or just schedule a New Home Strategy Call here.
More new homes under construction for sale and lots for sale:
*Chevy Chase – 4812 Chevy Chase Blvd. – downtown Bethesda – under construction
*McLean – 15K SF lot – McLean HS – private list – call or text to learn more 301-370-6463
*Bethesda – 1/2 Acre – Churchill HS – private list – call or text to learn more 301-370-6463
*McLean – 17,800 SF Flat lot – McLean HS
*Bethesda 6529 Elgin Lane Bethesda – 14,700 SF lot – Walt Whitman HS – new home to be built
*N. Arlington 6317 Street N. – 13,000 SF – Yorktown HS – new home to be built
*Bethesda 6820 Marbury Road – 11,500 SF lot – Walt Whitman HS – under construction
*Bethesda – 4922 Earlston Dr. – Bethesda blocks to Westbard Square – under construction
New Home Services:
*Access our wholesale acquisitions list & beat the competition – call 301-370-6463
*How much does a new home cost? Find out here







