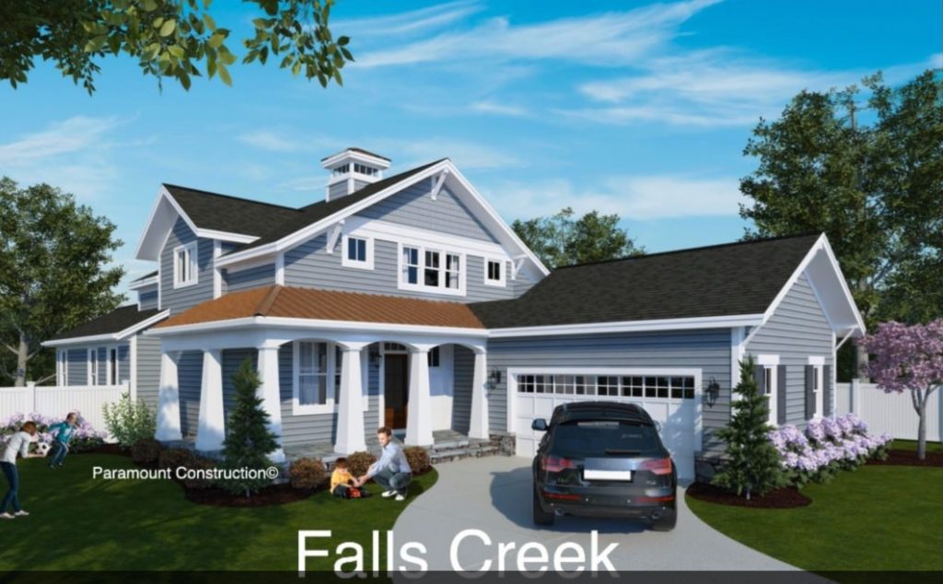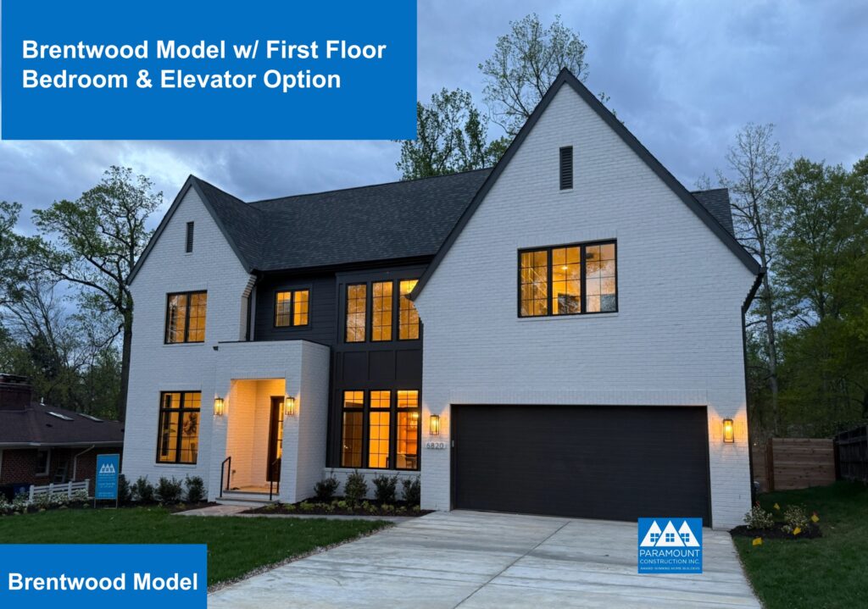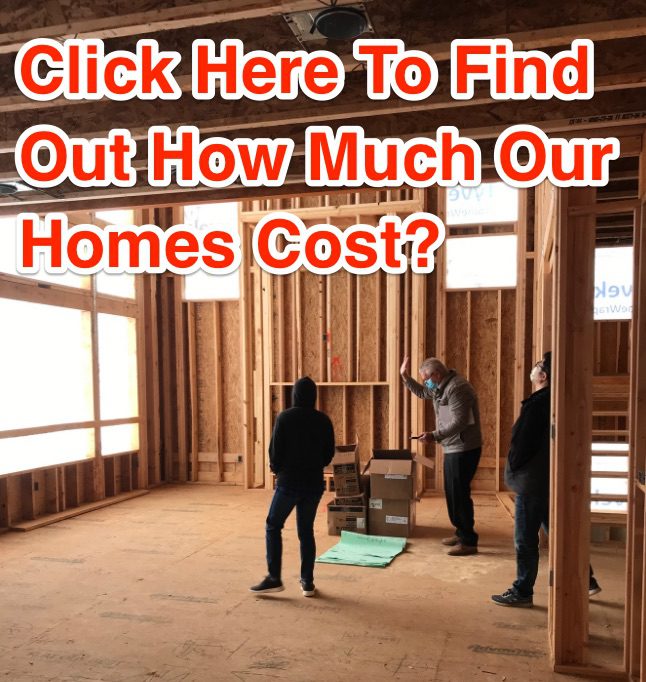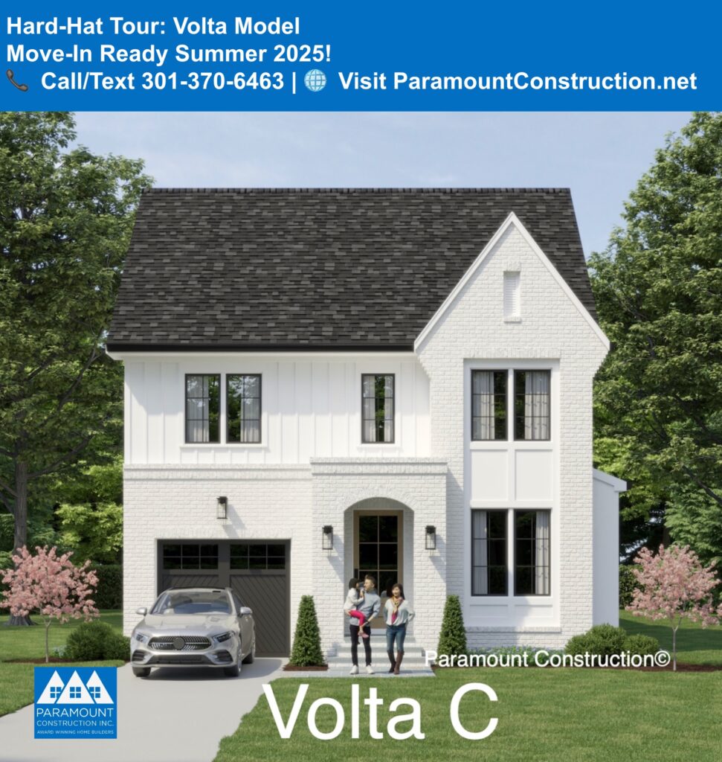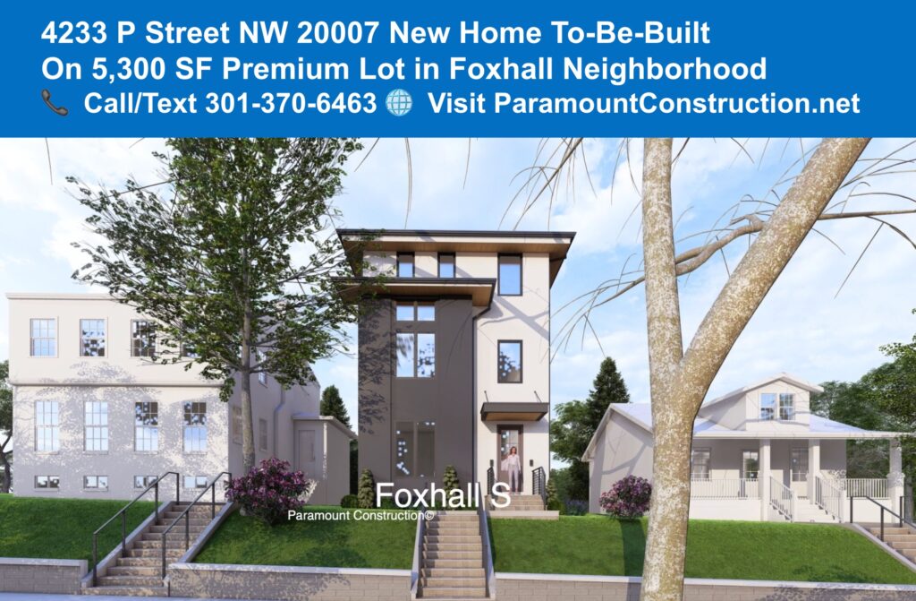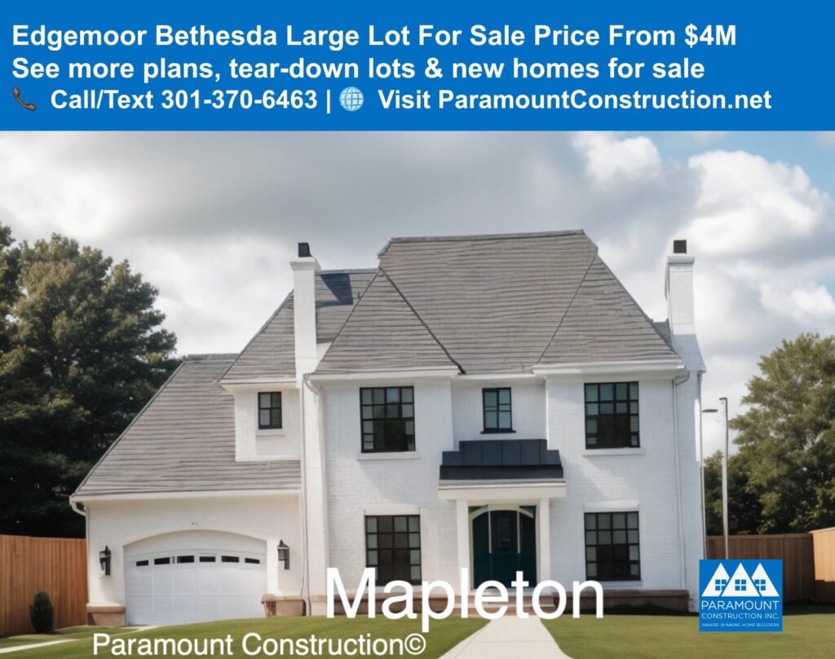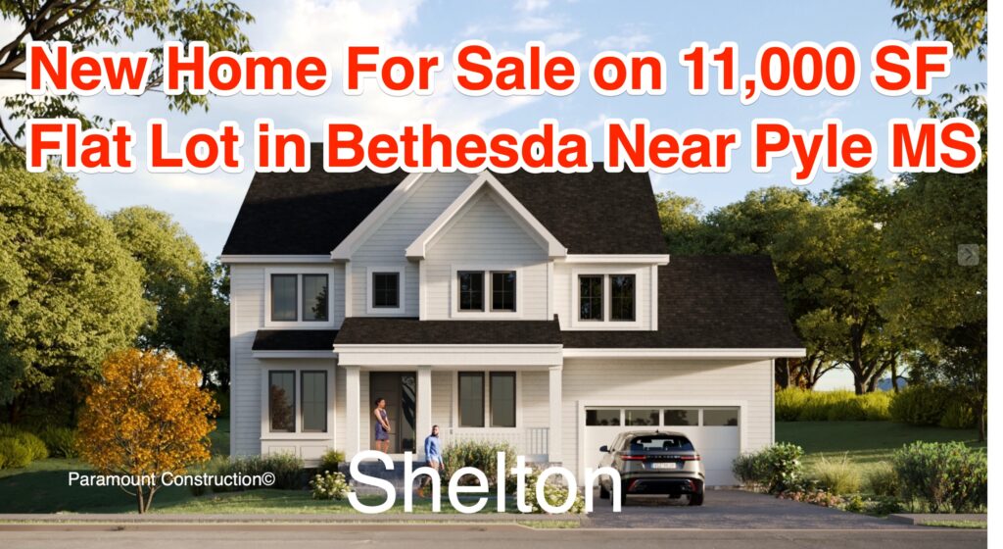
The closer you make the home renovation project to a new home the lower the price
On your next large scale home remodeling project or major home
addition, follow these tips to save lots of time and money.
On a large remodeling or renovation job, the key is making existing
conditions of the work area as close to a new home as possible.
So if the home is empty; no animals, no kids, no people and no furniture,
in other words, as close to the condition the builder would face when
building a brand new home, the vendors and subcontractors will price
the job with lower prices.
This is because the hassle factor has been
reduced.
The vendors and subcontractors don’t have to work around the furniture and worry about
ruining it, they don’t have to worry about keeping dogs and cats in the
house when the workmen go in and out of the doors. They don’t have
to worry so much about safety of the little kids, they don’t have to make
sure the utitlities are on at the end of each day – the water, the electricity ,
the heating and cooling.
So when we can get this type of condition, we explain
to the vendor that they will be able to work faster and have fewer interruptions.
Plus the construction workers are always trying to be friendly to the homeowners and visa versa,
the homeowners want to be friendly to the workers. So what happens is that “hello”
in the morning can turn into a 30 minute chat about what the worker thought about
the Washington Redskins or Obamas State of the Union or about the pipe burst
at the Shady Grove Red Line Metro Station. And the cumulative impact is that the job
ends up taking longer.
Now you might say what about the cost of moving out and fining a place to stay?
Well you can rent a pod for I think $80 per month. Also, through good planning the
home builder may be able to set aside certain areas in your home that are not being worked on
and block those areas off by building temporary protective walls to move some furniture
and store it during the duration of the job.
Also, we have temporary homes that we put our clients in that we rent back to the
client for $1500 or so per month. These homes are in Bethesda, Chevy Chase,
McLean and Arlington (call and reserve these way ahead of time).
We have seen jobs that we estimated 10 months to complete but
where the client moved out and we saved 4 months of time.
So when you net out the 4 months of interest savings on a construction loan and the lower unit
prices from the vendors, against the cost of moving out, we’ve actually seen savings
of $3000 or more.
Plus lots of these homes that are being renovated were built prior to 1978 and have lead paint.
So if you have little kids you really don’t want them exposed to the dust particles and it’s
just a lot more pleasant not living on a “construction site” for 5 months.
I always joke and tell our clients that they’ll live longer if they don’t live on site!
So when you think about that, this tip is really priceless!
Thinking of selling our home? Call 301-370-6463 – – We Buy Homes.
We are now reserving construction starts slots for summer and fall 2010.
Don’t miss out on these low interest rates. Email me at rob@paramountconstruction.net
to get on our schedule.





