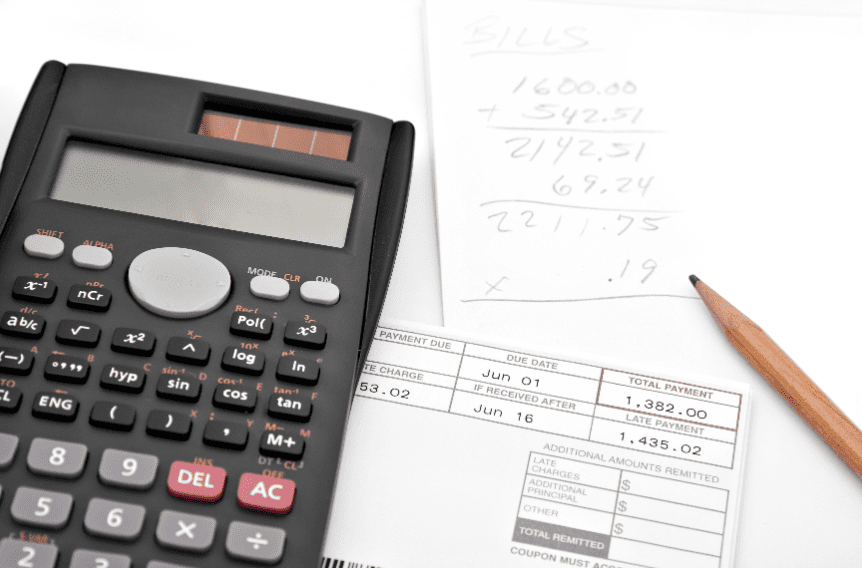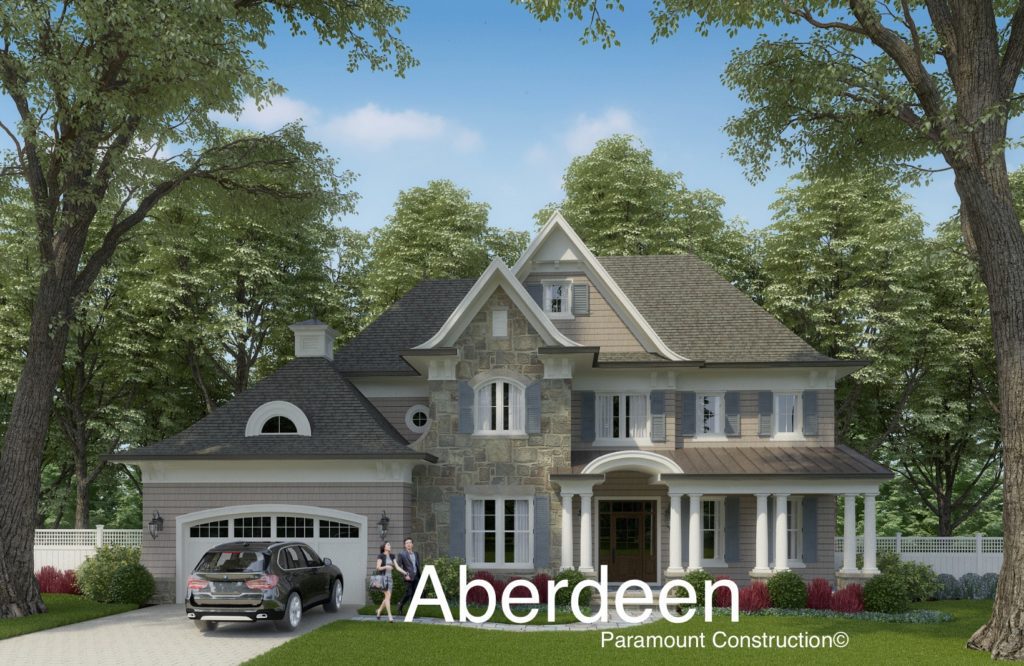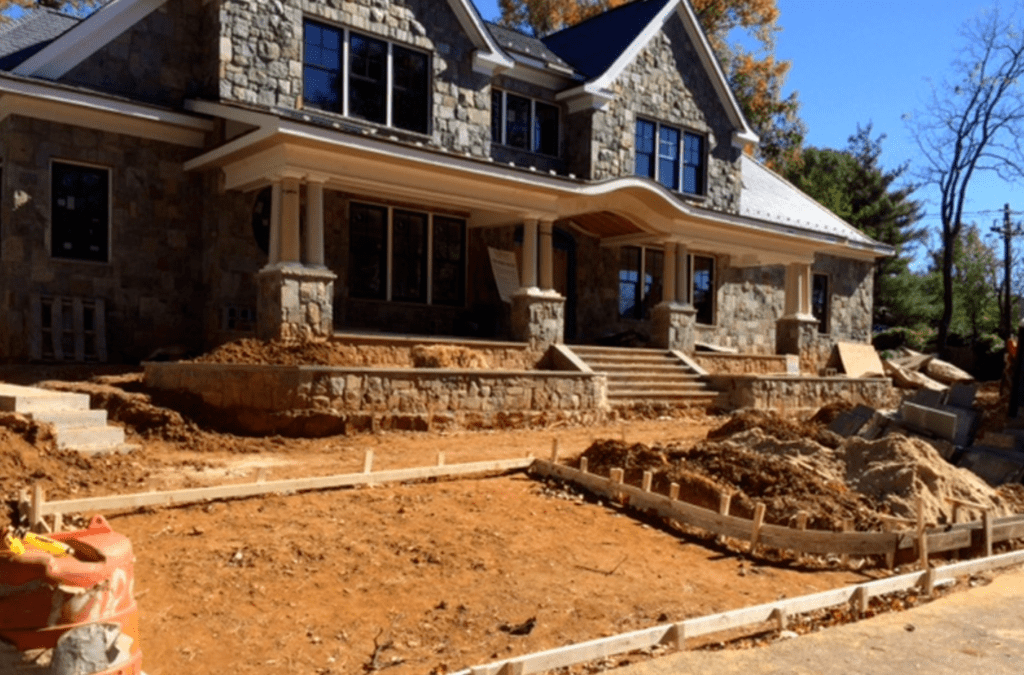The first sustainable solar community development in South Africa was one of 15 projects worldwide selected for presentation at the UN Global Warming Conference in Kyoto, Japan. It was chosen as an example of how developing nations can grow and prosper while minimizing emissions of greenhouse gases, and is known as a “no regrets” project because it created sustainable economic growth and stable, healthy communities while costing no more to implement than a conventional development.
The Solar Village development addresses the physical as well as the social and economic needs of the people. The community plan employed a participatory design process where future residents took an active role in community design. The plan incorporates cluster housing, shared garden space, footpaths and parks, and a town center. The town center accommodates the central business district, churches, schools, and public buildings, as well as a community soccer field. The town center is within easy walking distance of all 200 homes in the development. The homes are naturally heated and cooled and maintain comfort and good indoor air quality year round with no mechanical systems of any kind. All waste is composted, and gray water is used for irrigation.
Rather than using outside contractors, future residents were trained and hired to build the homes using housing subsidy money from the South African Government. This provided a relatively large infusion of cash that served to jump-start the local economy. To date, over 200 homes have been built in Kimberly and Cape Town, and a new Solar Village is being started in Ugie. Projects such as these provide economic opportunity and a large degree of self-reliance through the use of solar and natural energy flows and sustainable community design.
* Homes are comfortable year round with no mechanical systems or energy costs
* Homes are healthy and safe
* Homes are clustered in groups of six to share gardens, compost, and gray water
* Household sewage is composted on site and used in the gardens
* Gray water is filtered on site and used to irrigate the gardens
* The Town Center is within easy walking distance of all the homes
* The Town Center has: A village green and soccer field, a common village house for multipurpose activities, churches, schools, and shops and markets surrounding the village green
The homes are clustered in groups of six around a cul-de-sac. The six-home cluster facilitates the natural organization of a community unit and was a result of extensive discussions with community representatives. Each cluster shares a common garden area. The homes face the street and have good solar orientation toward the north (Southern Hemisphere).
The cul-de-sac street layout:
* Encourages community organization in natural, manageable groups
* Reduces the total road area when compared to a grid pattern
* Lowers cost
* Results in less disturbed land
At the center of the Solar Village is the village square. The village square is a large grassy area the size of a soccer field which serves as a gathering place for the whole village. To the south of the village square is the community center: a large, open building that can be used for meetings, events, entertainment, worship, training workshops, and community office space. On the other side of the green is space for one or more churches or places of worship. The concept of the village square is to create a focal point that helps give the village an identity. Creating and maintaining a strong sense of community is vital to the success of the village and the prosperity of the people.
The homes themselves are designed to replace the tin and mud shacks in which more than half of the people currently live. Since the majority of people in this community are unemployed and could not qualify for a mortgage, the basic home costs no more than the subsidy. The home is 570 square feet and contains two bedrooms, a kitchen, bath, and living room. The direct gain passive solar heating system provides 100% of the heating. Shading, coupled with good ventilation and thermal mass, keeps the home cool in the hot summer months. Cooking is done in a solar oven built into the north-facing wall. Passive solar heating and the solar oven helps reduce the need for traditional kerosene heaters and cook stoves, which emit dangerous levels of carbon monoxide. Optional passive solar water heating and PV systems are also available.
The insulation, mass, and solar window area were optimized using Energy-10 Version 1.2 energy analysis software, an 8760 hourly simulation program. Since hourly weather data is not currently available for South Africa, ASHRAE design data (maximum and minimum temperature and RH) were used for the location and compared to U.S. cities with the same latitude (north latitude) and the same design conditions. The closest match to Cape Town was San Francisco, CA. As a result, the winter and summer months on the plots are reversed for South Africa. The base house was run changing one building element per run. Changes were made exploring variations in wall insulation, roof insulation, thermal mass, and window size and type. The objective was to achieve comfortable indoor conditions (minimum 60° F [16° C] in winter and maximum 80° F [27° C] in summer) without a mechanical system and at the lowest first cost.
The resulting design is as follows:
* Walls are brick outside, 3-inch EPS foam and brick inside
* Roof is a structural panel of corrugated aluminum, 3-inch (72mm) EPS foam, 0.5-inch (13mm) OSB and 0.5-inch (13mm) gypsum board Slab on grade
* 542-foot (5812m) single-glazed north window
* 16-inch (406mm) north roof overhang
Additional features include:
* Local materials used in construction insofar as practicable. Candidate materials include soil cement blocks and bricks made on site and rammed earth.
* Well-ventilated for indoor air quality
* Passive solar heating. All homes are oriented to the north and have large windows on the north side. The homes remain warm all winter with no supplemental heat.
* Natural cooling. Homes are well shaded in the summer with a combination of overhangs, arbors, trees, and other shade devices. Most of the lots around the houses are shaded in the summer to create cool islands around the homes. All rooms have flow-through ventilation to capture the summer breezes, so the homes remain comfortable all summer.
* The house plan is easily expandable to adapt to growing family needs.
Optional features include:
* Solar water heating
* Through-the-wall solar cookers
* Waterless composting toilets and urinals
As the primary source of food, the gardens in the Solar Village play a very important role in the self-reliance and prosperity of the community. Because six families can agree and work more cooperatively than 600, the cluster concept divides the community gardens into groups of six homes that share one community garden. The cluster groups can then agree on shared crops, livestock, and composting.
Composting is an important component, not only of the productivity of the garden but also for the waste management system. Waterless composting toilets turn human waste into compost that returns to the soil to enrich the growing crops. The compost from the composting toilets can not be used directly on food crops, so it must first go through the outdoor compost pile. By recycling all organic waste through composting, the villagers will build very rich and productive gardens. As the yields increase, many villagers may start growing commercial crops to generate income. This system also dramatically reduces the per-household potable water requirements. Replacing the flush toilet with waterless composting toilets eliminates the need to use potable water to water the gardens. Thus, the central water purification plant size and associated costs are dramatically reduced.
Over 200 homes have now been through a full winter and summer cycle. The indoor comfort was as predicted, although a few houses that were not sited properly showed some overheating in the summer. This pointed out to the builder the importance of orientation. The Kutlanong community in Kimberly was developed as a sustainable community and has considerably improved the quality of life for its residents.
One of the most sustainable aspects of the project has been economic development. In most other subsidy projects, a builder/developer from outside the community comes in and builds the homes. By hiring members of the community and training them to build the houses, $3,100 per house went directly into the community. This represents an overall infusion of approximately $625,000, which in time could result in $1,875,000 in total economic activity for the community. The traditional approach would have resulted in zero economic benefit for the community. We have also eliminated most heating and cooking costs and created a much healthier indoor environment. The effect on the residents is obvious. They are healthier, they are gaining weight, crime is low, and local businesses are strong. This project demonstrates how solar energy and sustainable community development can not only improve the quality of life for people in developing countries but also for needy people worldwide.
By John Spears


