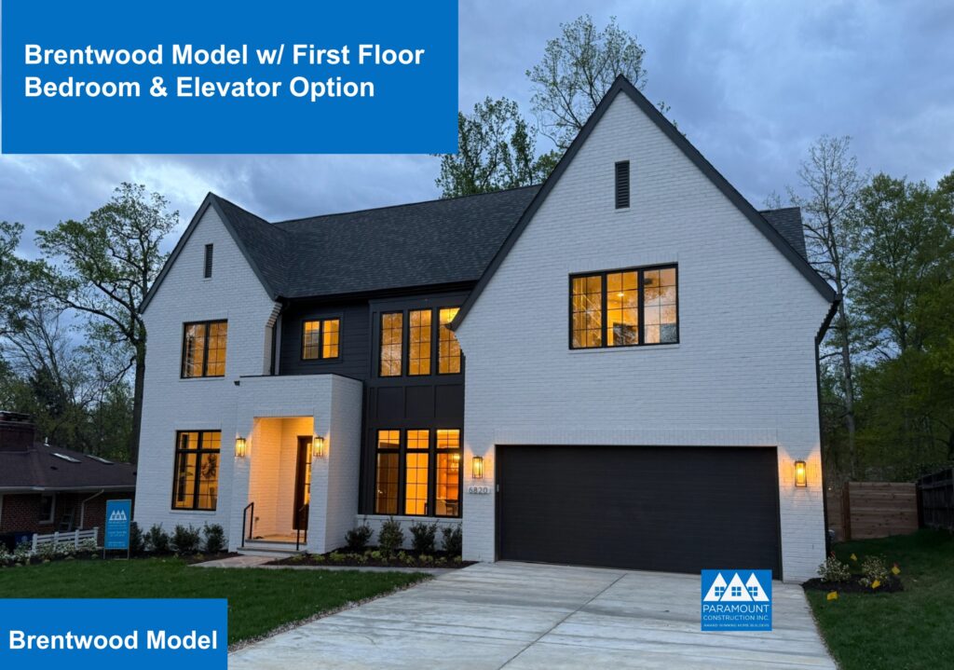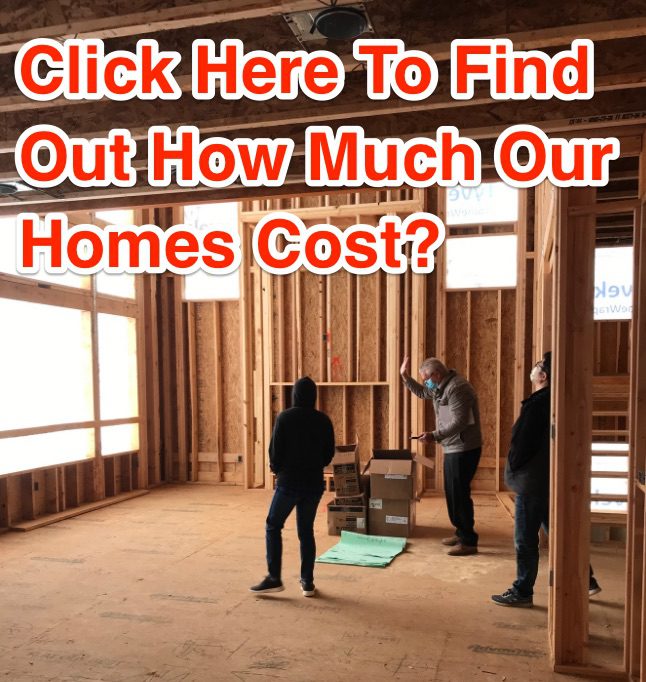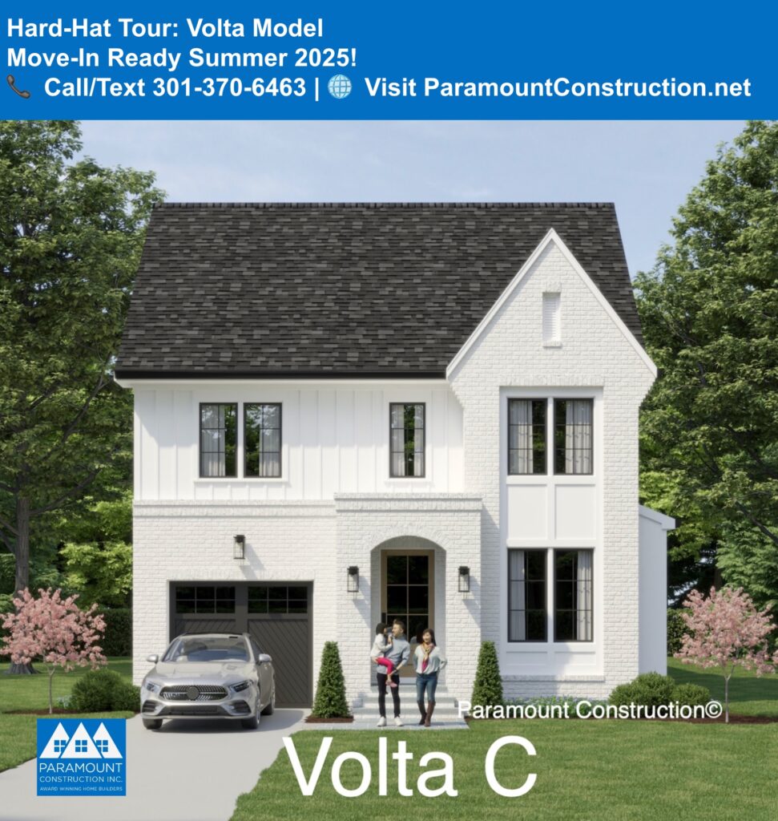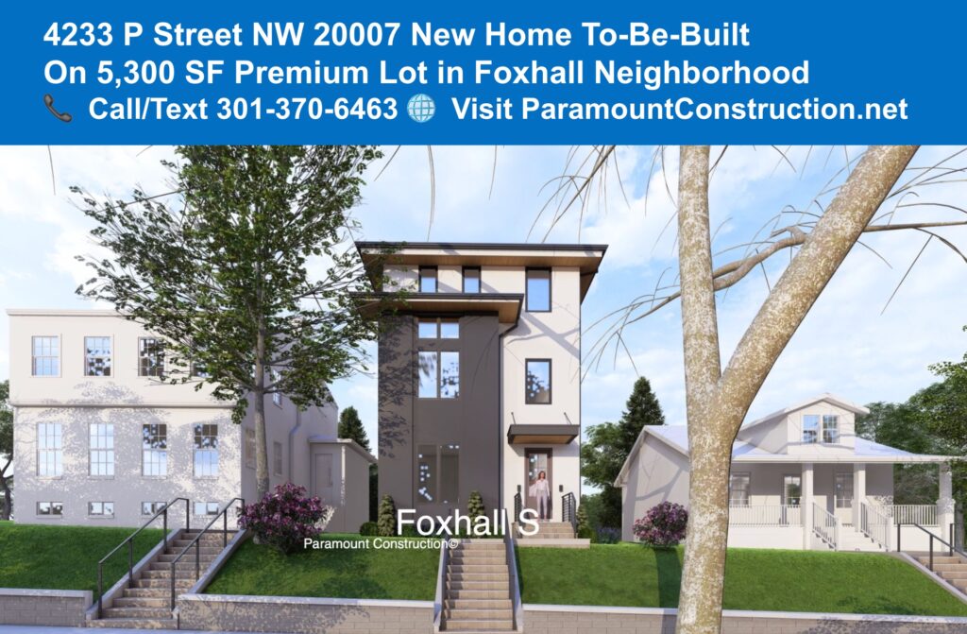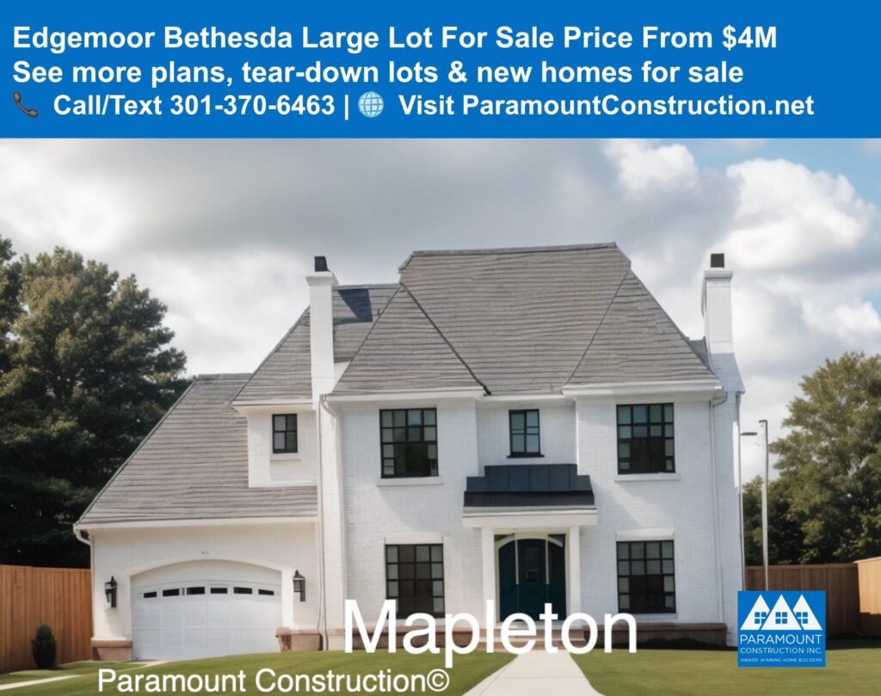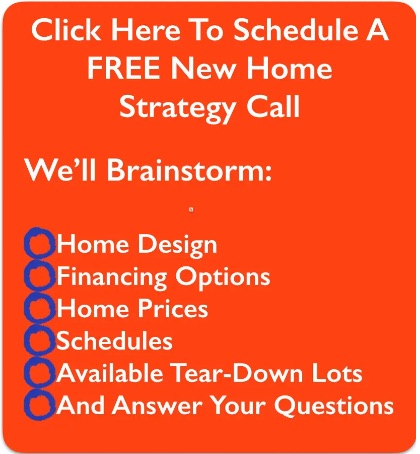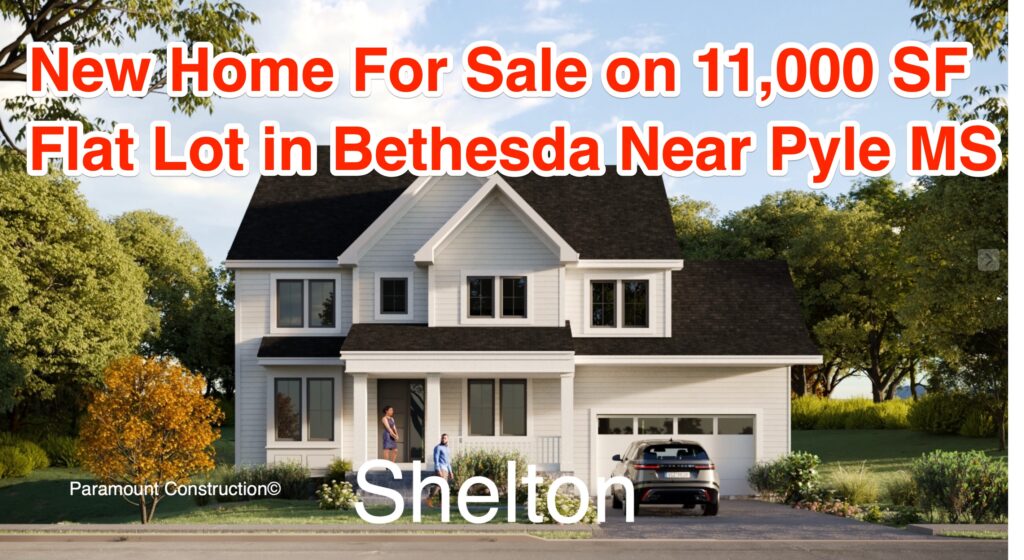Many homeowners want to know the difference in the process
and the outcome between buying a standard home plan and
a custom home design.
Watch this video to learn how a typical design meeting evolves:
Kevin is our “Genius Architect” (he’s really good).
Just enter a bit of information and we’ll contact you
and discuss what you’re thinking about:
Kevin, our in-house architect, brainstorms design options with you.
Any idea can be explored. There is no additional charge for
our architectural design time. The beauty of this process is
that you’ll be designing your dream home
directly with Kevin. Real-time, clear communication and
lots of fun.
(don’t miss our open house at this breathtaking addition
and renovation to a 1920s log home – go here NOW:
http://rockvilleopenhouse.com/ )
Other builders will never let you work directly with the
architect. You’ll probably tell a “construction coordinator”
what you think you want. The coordinator hopefully relays
your ideas correctly to an off-site designer, and voila, a few weeks
later you get some sketch that is remotely close to your
request.
This can be real frustrating.
Take a look at a typical custom interior design we create
on our projects:
Here is the actual built-in:
The beauty is, we don’t charge any design premium to create a custom
design or to provide our interior design services on our custom homes.
Go here for more photos of this HOME OF THE YEAR
Why would you want a new home built from a stock plan when you
can have your “dream home” designed to reflect your exact needs
and desires and the unique characteristics of your building lot?
Call me at 301-370-6463 to start on the home of your dreams.
Just enter a bit of information and we’ll contact you
and discuss what you’re thinking about:
Listen to me interrogate Kevin and try to fluster him. I fail. But go ahead and meet Kevin.
The crowd LOVES Kevin!
Falls Church Virginia New Home
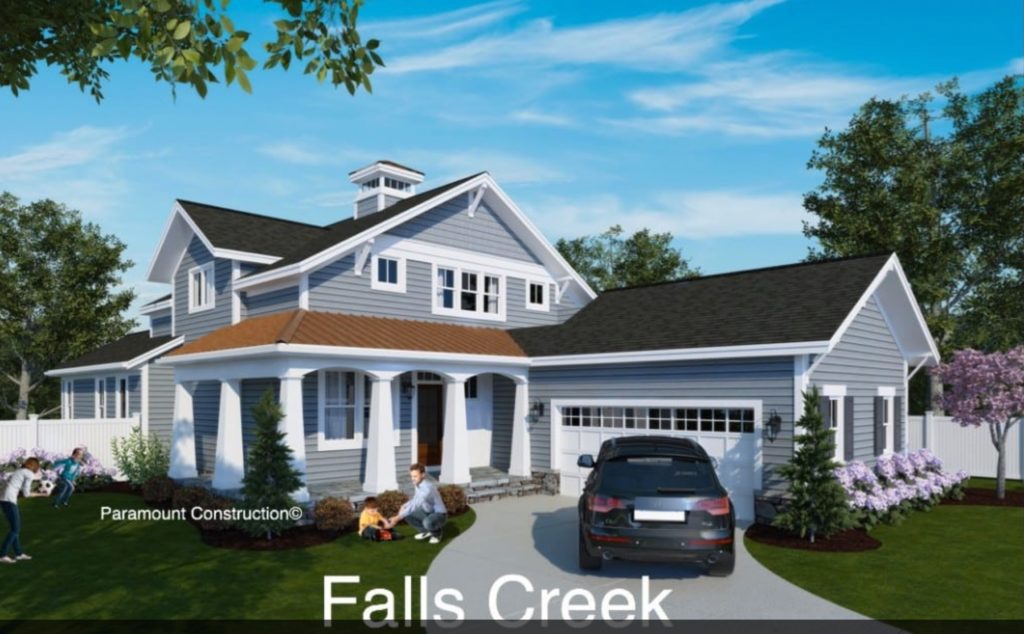
Watch this homeowner who retained Paramount Construction to design and build their new custom home in the City of Falls Church.
We first met the owners at a new home open house event we held a few years ago. We just completed a new home on Oak Street in Falls Church and they stopped by to visit the newly completed home.
Two years later we completed their custom home we constructed using the latest in panelized homebuilding techniques.
We named the mode the Falls Creek.
The new home in the City of Falls Church, Virginia is designed with a side-load courtyard two car garage. The garage doors are not as visible with this side-load design.
This model home also has a first floor primary bedroom suite for convenient first floor living.
We specialize in a large variety of first floor bedroom and multi-generational new homes.
Looking for builders who build in Falls Church. Here’s a list of some of the top builders in Virginia.






