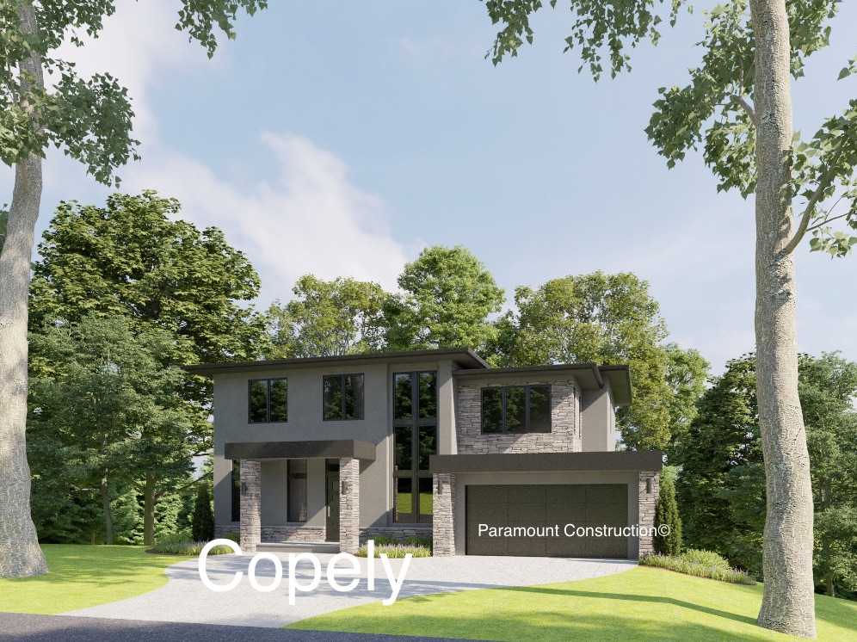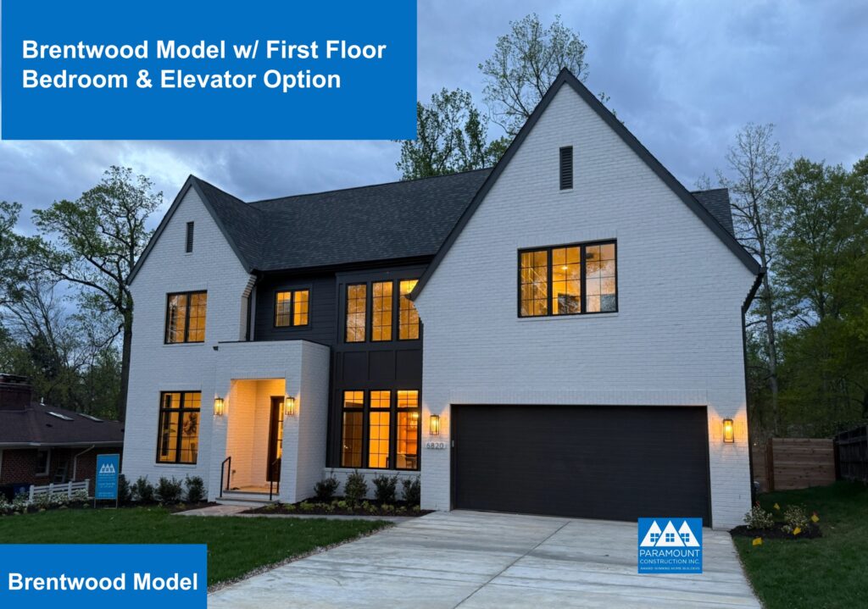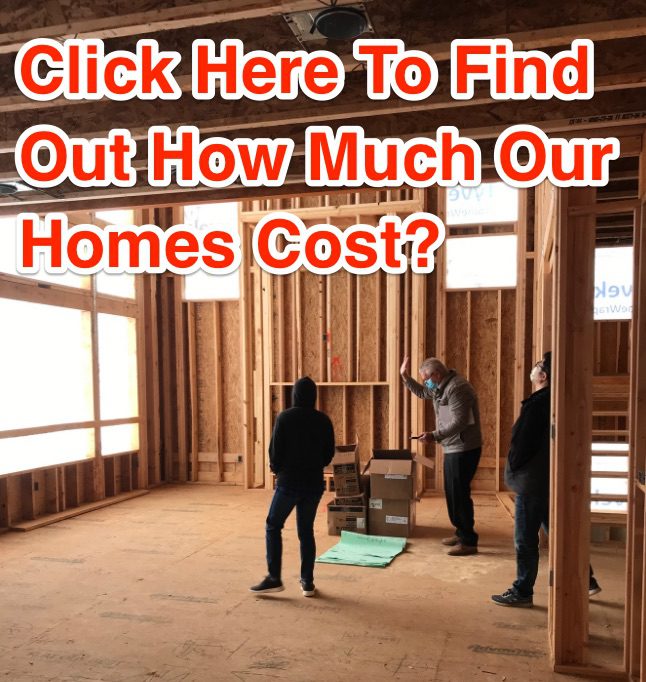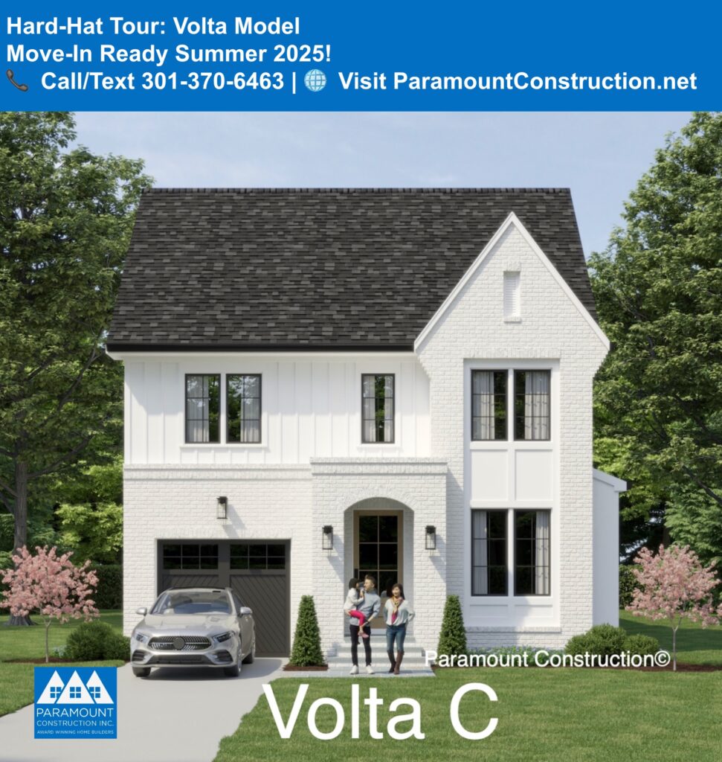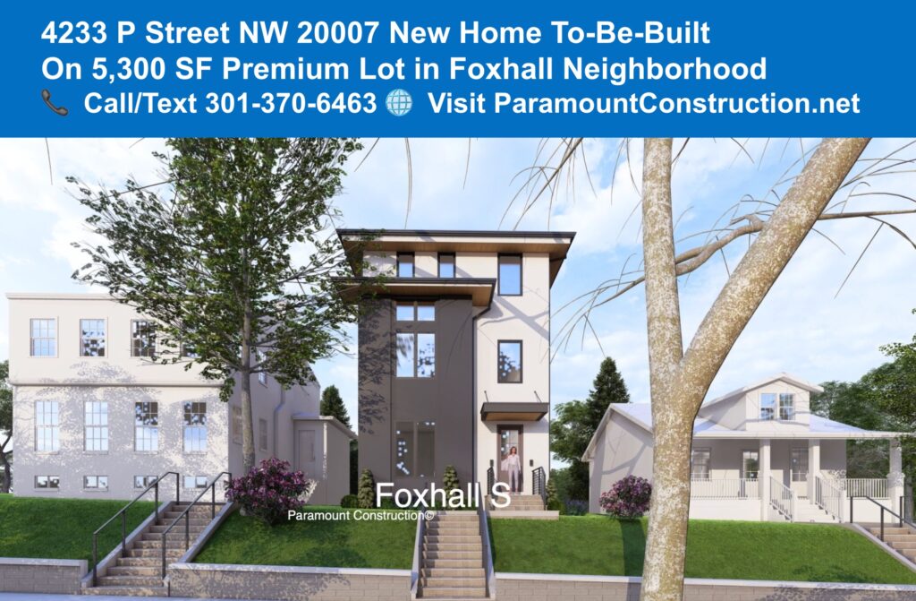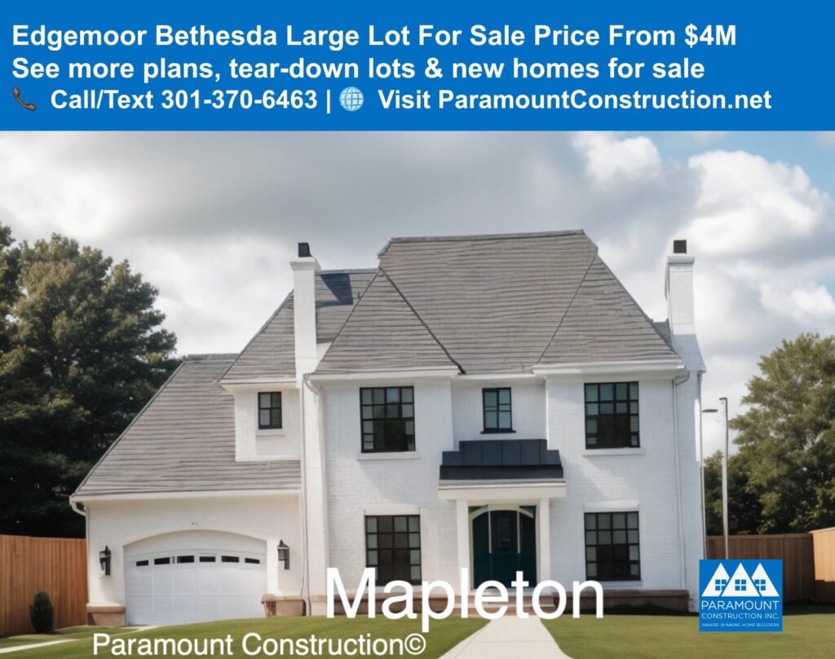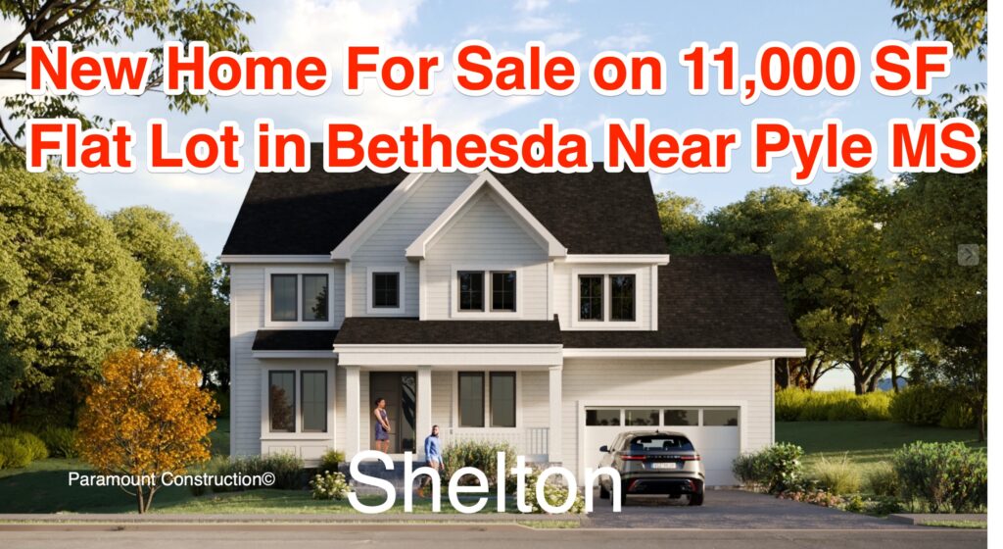Best McLean Virginia Luxury Home Builders
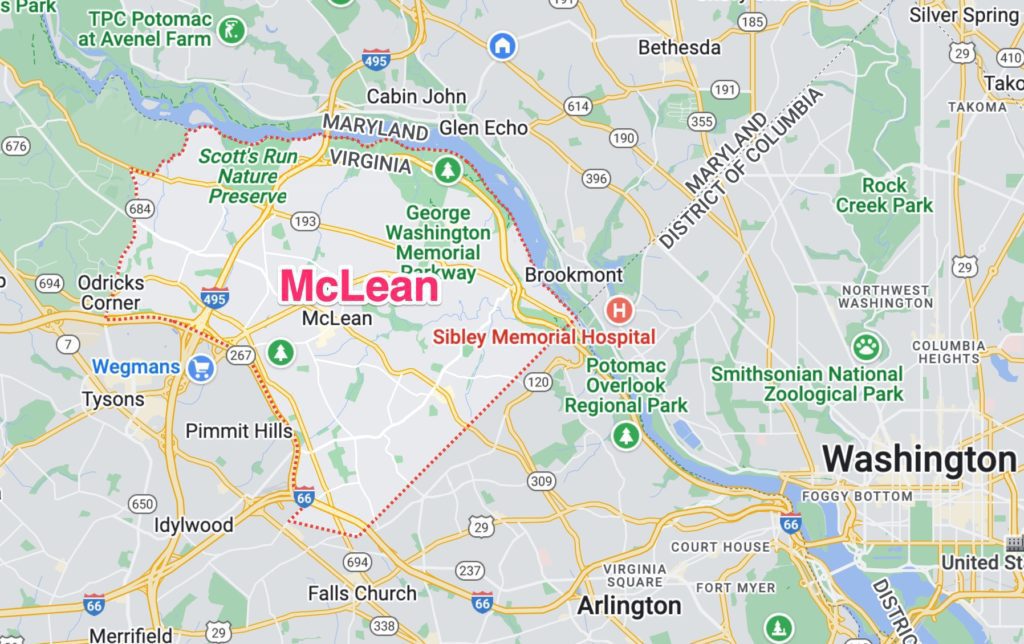
This article is on the 10 Best Luxury Home Builders in McLean Virginia.
McLean, Virginia, is a beautiful small suburb located in Northern Virginia with a population of around 50,000.
The city is full of greenery, has a historic feel, and is considered a community-centric city with tons of coffee shops, restaurants, parks and stores of all kinds.
If you are looking for suburban life in one of the best neighborhoods outside of the city, McLean may be the location for you.
But what makes McLean Virginia so unique?
McLean Virginia’s proximity to Washington D.C. has advantages
Since it is situated just 10 miles away from Washington D.C., it is a prime location for commuters who are not interested in living in the city.
Many governmental and military officials reside in the area or retire here because of the proximity, generous acreage for home building, and beautiful greenery. The city is also the home of Hickory Hill, one of the Kennedy’s iconic houses.
McLean is a wealthy city
According to the American Community Survey, McLean is considered the third wealthiest city in the United States. Although the cost of living is higher than in most surrounding neighborhoods, the quality of life is worth the price. For those looking to build in the area, home builders in McLean, Virginia offer a range of luxury options to match the upscale lifestyle. These home builders in McLean, Virginia are experienced in designing homes that meet the high standards expected in one of the wealthiest communities in the country.
McLean Virginia has a rich history
The McLean Community is rich in history, luxury homes, and beautiful national preserves. The low crime rate, top-of-the-line primary schools, and family-friendly environment are just a few of the reasons families everywhere are deciding to settle down in McLean, Virginia.
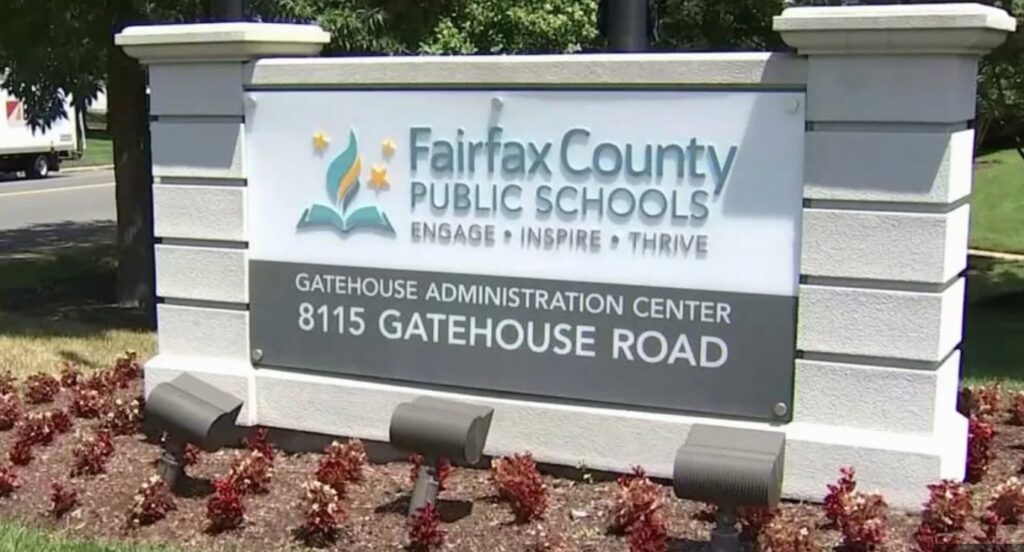
McLean has excellent public schools
McLean, Virginia, is also ranked number 2 in Virginia for the best public schools and has a large assortment of public school options that are highly ranked and recognized. You can see a full list of schools below.
If you are looking to move to McLean and start a life or retire, you may consider looking for new home builders in the McLean area that you can trust with the construction of your home from start to finish.
1. Toll Brothers
Toll Brothers is an award-winning, prestigious luxury home builder in McLean specializing in luxury homes and distinctive architecture. They were founded in 1967 and work heavily in student housing solutions and apartment living construction.
2. Cyrus Construction
Cyrus Construction is a professional McLean Virginia home builder with over 20 years of experience in everything from steel buildings to home building and remodeling in the commercial and residential industries.
3. MAC Design & Build
MAC Design & Build is a family-owned, custom-built company that creates custom cabinets and woodwork to help design a unique look for your dream home. Their expertise can help turn any home-building project in McLean into a reality.
4. Marks-Woods Construction Services, LLC
Marks-Woods Construction Services is a full-service Virginia home builder specializing in luxury residential renovations. They have served the area for over 20 years and work on commercial and residential buildings in the McLean area and surrounding communities.
5. Heinz Home Improvements and Services, Inc.
Heinz Home Improvement and Services is a family-owned Virginia house builder business founded in 2014. They provide quality and professional quality services in the Northern Virginia communities.
6. Elite Contractors Services Inc Virginia home builder
Elite Contractors is a remodeling and building contractor service that has served Northern Virginia, Washington D.C., and Maryland suburbs for the past 25 years. They are one of the best home remodeling companies in Northern Virginia and offer superior homebuilder services.
7. American Home Contractors
American Home Contractors is a top-rated full-service contracting company actively building new homes in the McLean area. They’ve been building homes for over 30 years and have a unique eco-friendly contractor focus. You can also utilize them for solar panel installation and gutter replacement. AHC is on our list of the ten best McLean home builders.
8. The Larson Group Inc.
The Larson Group has over 42 years of experience in the construction industry and is a full-service contracting company. They have completed over 100 unique projects in 3 states and can even assist you with Fire, water, and weather restoration and remodeling in the McLean area.
9. VP Construction, LLC
No project is too big or small for VP Construction. They have built new homes in the McLean and surrounding communities for the past two decades.
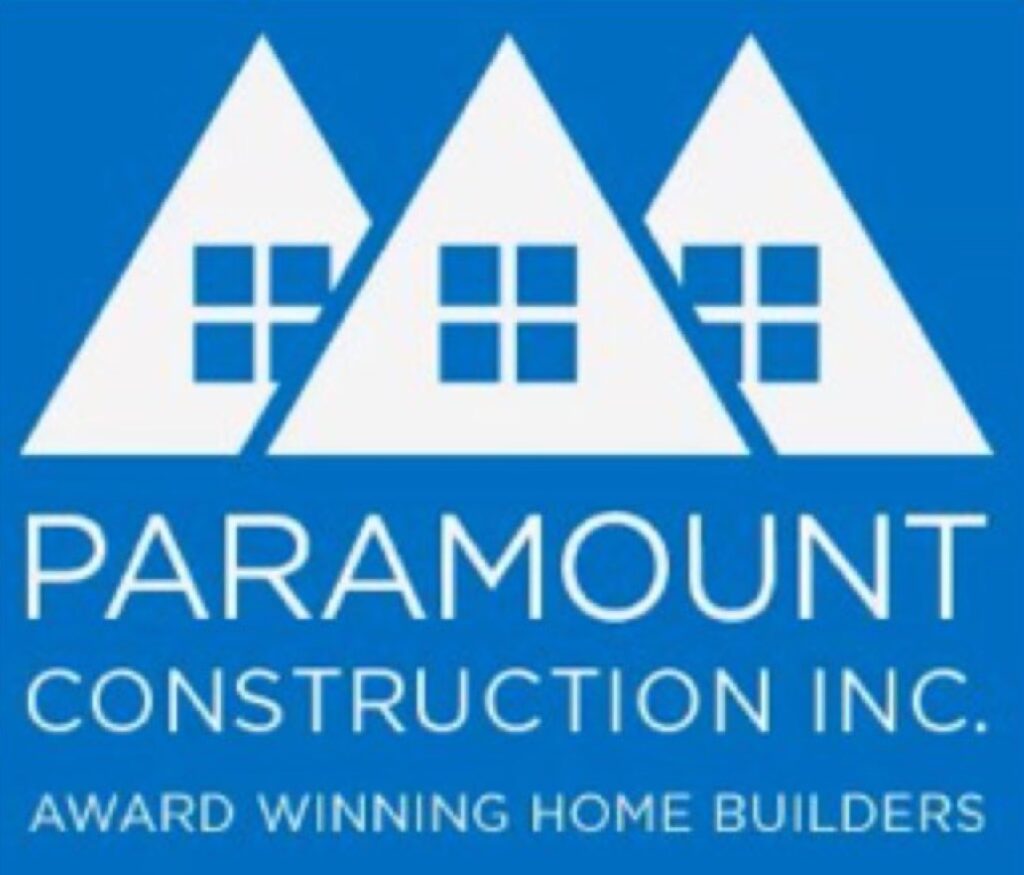
10. Paramount Construction is a McLean home Builder
Paramount Construction (PCI) is an award-winning new home builder who proudly services the McLean communities.
PCI has the largest list of custom new homes and building lots in the McLean, Chevy Chase, Arlington, and Bethesda areas.
This McLean builder also has an in-house architect with them for over 28 years.
The best part? Every new McLean home we design and build is built to fit perfectly on each building lot.
This means any of our custom homes can be made smaller or bigger, depending on your needs. Since all our new home designs are unique and custom-made, we’ve never built the same house twice!
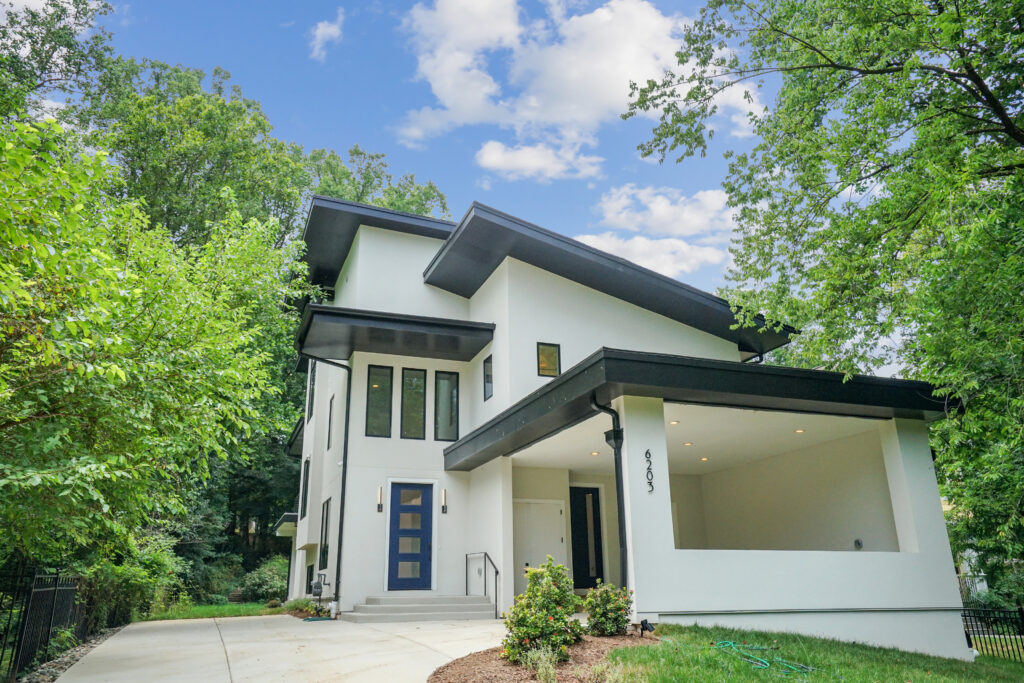
11. Sekas Homes
12. M.R. Homes
13. Galileo Homes
14. Cherry Hill
15. Gruver Cooley
16. Evergreen Homes
17. Sagatov Design and Build
18. Focal Point Homes
19. Artisan Builders
20. Joy Custom Homes
21. Monarch Homes
22. Reel Homes
23. Anchor Homes
24. Fisher Homes
Here is a partial list of Paramount Construction homes (subject to change):
- West McLean- (Check out 1633 Warner Ave. It is a 17,950 sq ft flat lot, with only a few new homes around it, Check out our tour video for the full effect)
- Kent Gardens- Check out Dillon Ave; it is within walking distance of Kent Gardens ES and McLean High School)
- Chesterbrook Gardens – (Check out 1522 Hardwood Ln.) – SOLD
Also, Paramount Construction has a large selection of model homes that can be adjusted to fit your dream home and lot’s needs.
New Home Models
Here are just a few of our new home models you may find interest in for McLean:
- Hazel Model– (gorgeous McLean model designed to fit any size lot)
- Carper Model Home – (We can gladly make this home model smaller or bigger to fit your lot)
- Macon Model – (Transitional style home with a rustic feel, a must-see!)
- Lavin Contemporary Model– (The contemporary stairs with a cable railing is a must-have)
A new luxury home coming soon to Heather Hill Court in McLean
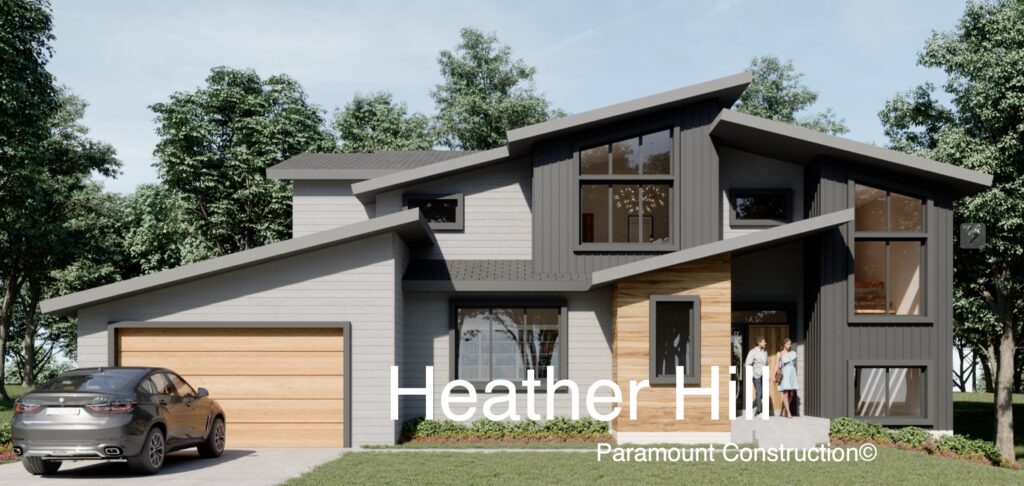
McLean building lots for sale
If you are looking for a custom home option and have some time to spare, here are three McLean lots that are currently available for your home:
- Mayflower Drive- 12,000 sq ft.
- 1633 Warner Drive- 17,950 sq ft.
- 1522 Hardwood Ln- 15,000 sq. ft. SOLD
Learn more about McLean lots and new homes
To learn more about Paramount Construction and our custom home capabilities for these available lots, contact us today. We would love to walk you through everything you need to know to provide you with the custom home you’ve always wanted.
New McLean home for sale in Chesterbrook
This 15,000 sq foot lot in the Chesterbrook Neighborhood in McLean is ready to be transformed into the luxury home of your dreams.
You can watch our walkthrough video to get an in-depth experience of the lot and location and see some of the home models we think would be an excellent fit for this lot’s shape and size.
The Best McLean Builders
Here’s a map of McLean (circled in red):
McLean Builders McLean map
McLean Builders map of McLean
Slideshow map of McLean Neighborhoods:
Public elementary schools located in McLean include:
Chesterbrook Elementary
Churchill Road Elementary
Sherman Elementary
Spring Hill Elementary
Public middle schools located in McLean include:
Cooper Middle
Mary Ellen Henderson Middle School
Longfellow Middle School
Public high schools located in McLean include:
McLean High School
Langley High School
Meridian High School
Private schools located in McLean include:
The Madeira School
The Potomac School
Ambleside School
The Langley School
St. John Academy
St. Luke Catholic School
Montessori School of McLean
Ridgemont Montessori School
Brookfield School
BASIS Independent McLean
New McLean home for sale in Chesterbrook
This 15,000 sq foot lot in the Chesterbrook Neighborhood in McLean is ready to be transformed into the luxury home of your dreams.
We’re happy to create a custom home that suits your needs on any of our Arlington, Bethesda, Chevy Chase, Falls Church, McLean, or NWDC lots or on your building lot.
Additionally, we recommend setting up a strategy call with us to discuss our building lots, new home plans, and our building process.
McLean Homes For Sale
