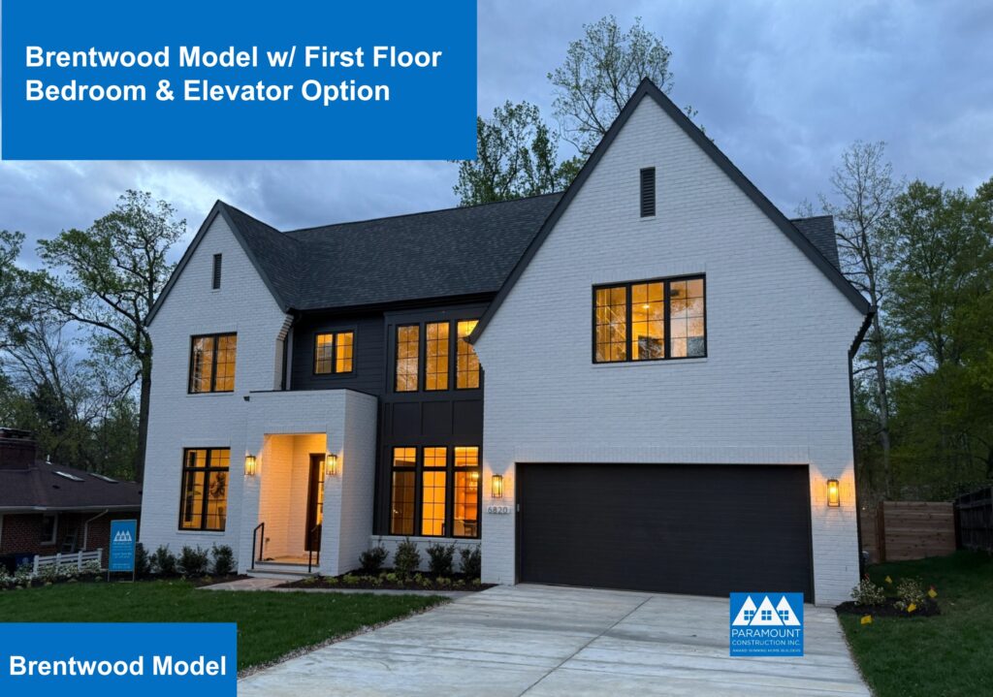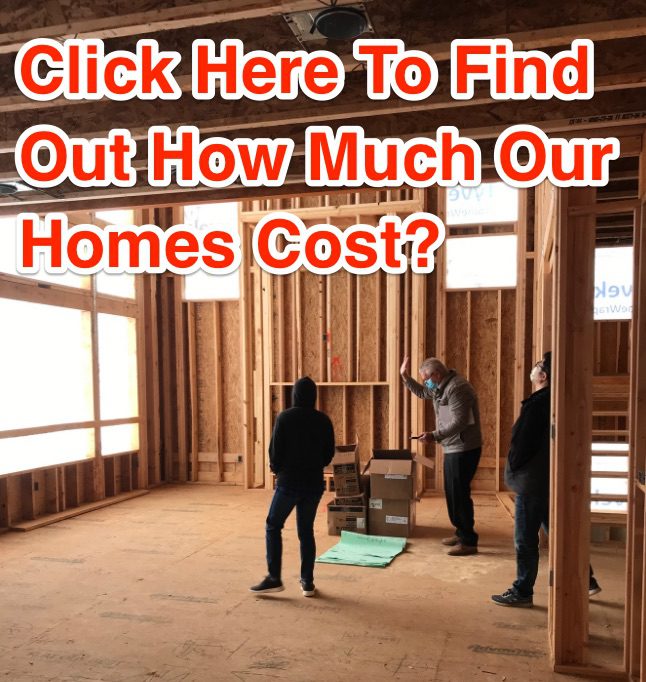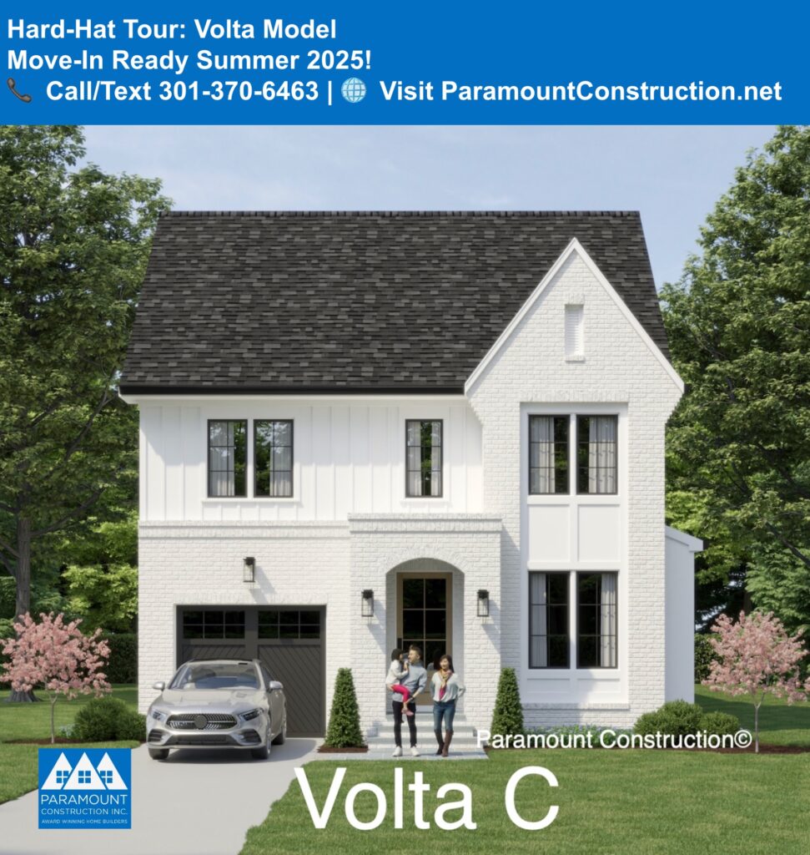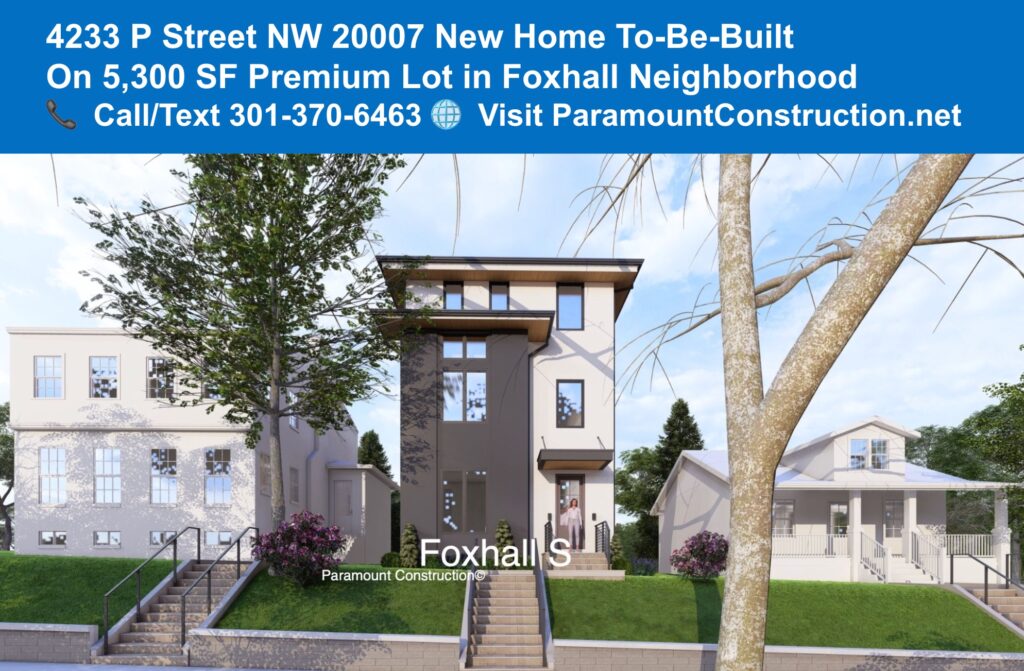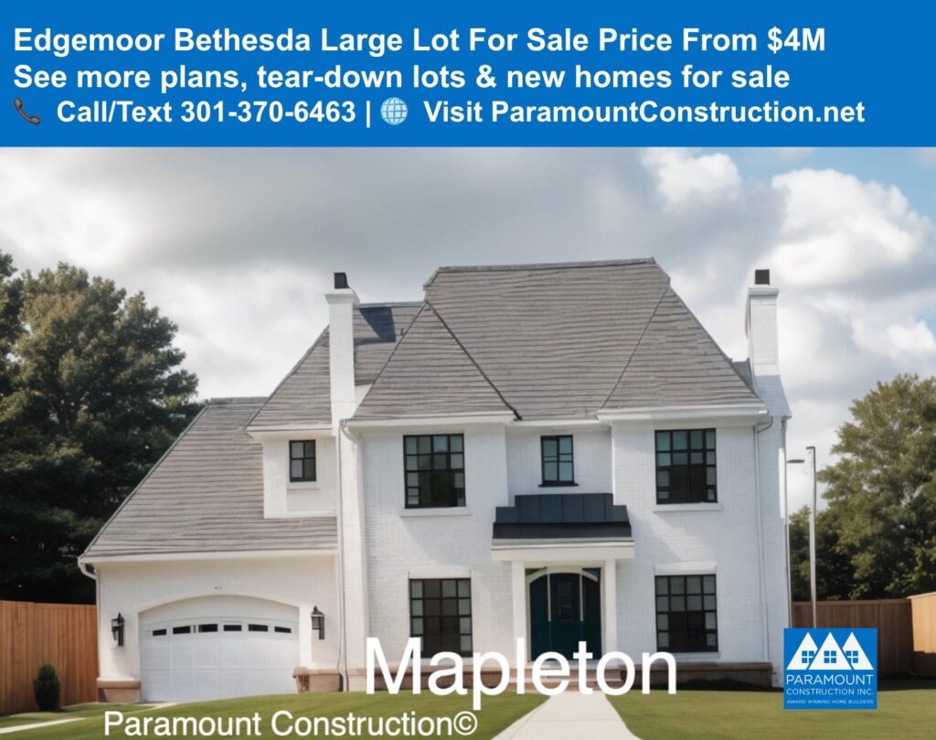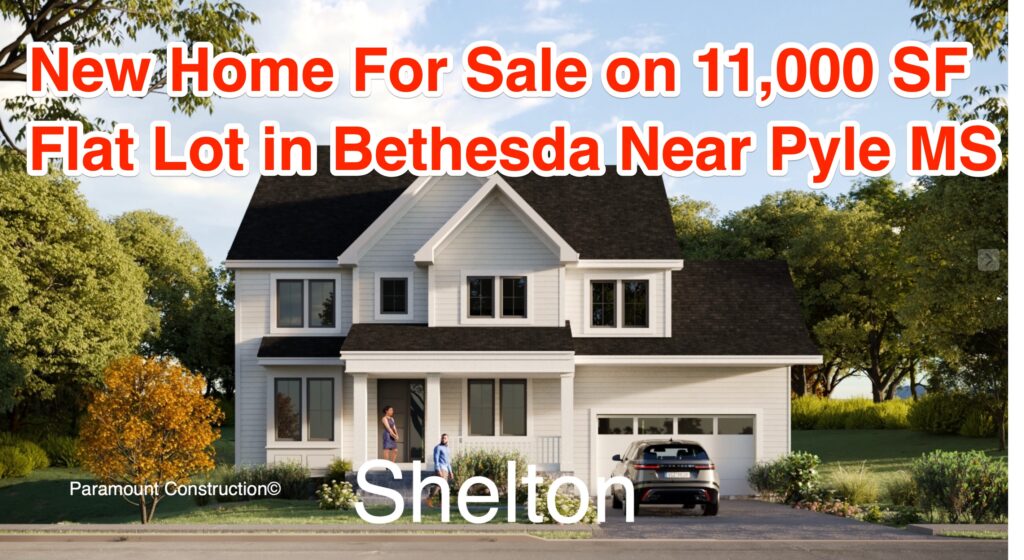With so many details to think about, where do you start the
custom home process? While it’s easy to get overwhelmed, we
like to simplify the custom home process by starting out
just looking at only two things.
What are these two things?
I can’t tell you because that would give away our
competitive advantage.
All right. You twisted my arm. Here they are:
Our process starts with two things: 1) you and 2) your lot.
That’s it. Pretty simple.
So I like to start things off playing Columbo. When we meet
I’ll ask you questions that fall into just a four
categories. Here’s a small sample of our routine:
A. $MONEY$ category
– How important is resale to you?
– Is return on investment your number one motivation
or is it a lower priority and you just want to
make sure you don’t do anything someone else would
think odd when you sell?
– How are you going to finance your new home?
– If you are going to use a lender, is a construction
loan, new first mortgage or new second mortgage best for
you? Can you use collateral of other assets to improve
your options?
– How much cash do you have to put into your new home?
– How much cash do you want to put in to the new home?
– Have you spoken with a lender (we prefer you use ours I’ll
explain some advantages in future post)?
– What tax bracket are you in? There could be some tax benefits
related to the project that may apply to your situation.
B. Lifestyle category:
– How long do you think you want to live in your new
home? This usually factors in to energy efficiency
and “green” options and calculating the pay-back period.
– Are you there for 5 years and then on to the vineyards
of Oregon or is this your last home and you want us
to design a master suite on the first floor or an
elevator to get to the 2nd floor?
– When do you want to see the home started by? This
can be a big factor when jurisdictions like Arlington,
D.C. and Montgomery County are constantly changing
zoning and building codes. Montgomery County just
passed a law that takes effect in four months
decreasing height and density in many neighborhoods
& sprinklers will be required in all dwellings in
two years (I’ll verify the exact date).
– When do you want to move in to the home? – “by Christmas”
is always a lofty goal and as long as you don’t
mind me asking “which one?” (I couldn’t resist)
we’ll always hit it.
– Where will you live during the construction
(we have sources for short term rentals, but ask
me early since they go fast)?
– Do you plan on in-laws or relatives coming back
for any period of time? What bathroom will they
use? What kitchen will they use? We just finished
a home in Silver Spring with three kitchens – one
for the kids with 5 kids of their own, one for the
parents and one for Aunt Lee, who visits during
the summers.
C. Your Future Home (and little bit about your
current home) category
– What are the features and amenities that you must
have, or the project just isn’t worth doing?
– What are the features and amenities that would
be nice to have?
– What style home do you love?
– What style home do you hate?
– What bothers you about your current home?
– What do you love about your current home?
– How important are energy efficient features?
– How important are green features?
– Do you like open plans with a ton of natural
light and views from front to back or would you
prefer something more intimate and cozy?
– What ceiling heights do you want? How do you feel
about two story spaces?
– Do you want a basement? If so do you want it
finished?
D. And Last but not least – Your Lot category – this
is always a biggie, so big I’m adding these extra
few sentences before I get to the.
It always surprises and shocks me, like a slurp
of Red Bull, when people don’t call us prior to
buying a lot (I bet you can tell, it especially
upsets me).
There could be so many restrictions on lots, for
instance: easements, setbacks, alleys, lot coverage,
height, etc., etc., etc., etc., etc., which you
would never know just by looking at a piece of dirt
with your eyes.
We just completed two subdivisions, on two separate
projects, that probably added six (unexpected)
months to each project. And added thousands of
dollars in engineering and permitting fees.
In each case the owners were not aware of the
restrictions until we performed our zoning analysis.
And in each case they had owned the lots for many years.
So checking the “buildability” of your lot is one
of the very first steps we take.
IF YOU’RE PURCHASING A LOT, please call me before
you pull that trigger!
Here are some things we look at (this is so
critical I’m tossing out the regular bullets):
- Zoning category
- Public utility easements
- Building restriction lines
- Established front yard building line
- Setbacks on all sides of the property
- Floor area ratio
- Year the lot was recorded
- Is the lot a conforming or non-conforming
- Specimen tree issues
- Tree Save issues
- Water Run-off
- Wetlands
Due to the complexity of some of these issues,
complete research and answers may be a few steps
into our process. And to paraphrase a soon to be
ex-senator, this stuff is way beyond my pay grade,
so, Kevin, our excellent and unflappable architect,
handles most of this.
Well that’s a brief primer on how we start the custom
home process. It all starts with you and your lot,
as it should be.
Next time I’ll give you an idea of what we do once
we get your answers. But it’s 12:08 a.m. and I need
to take out the garbage so I can earn my keep.
Please keep the comments and critiques coming
and let me know what’s on your mind. And I’d appreciate
if you could tell me:
- What would you love to see during the home building process that would make your life easier?
- What frustrates you the most about the home design and building process?
